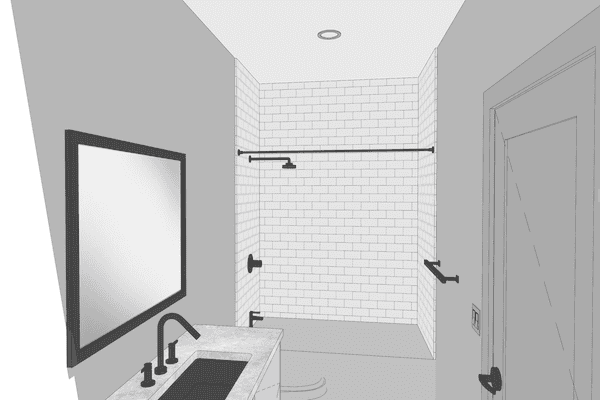
Using Favorites to Model a Bathroom in Archicad
An template with robust Favorites is the key to unlocking the power of Archicad and BIM. Here’s a video that will convince you.

An template with robust Favorites is the key to unlocking the power of Archicad and BIM. Here’s a video that will convince you.
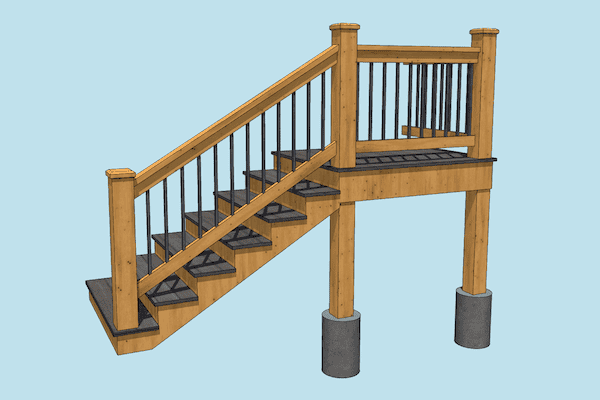
This Archicad stair is made out of five columns, three railings, and one beam. Check out the video to learn more.
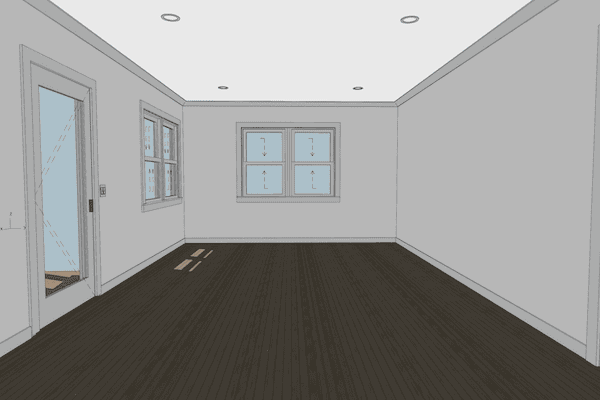
Baseboard and Crown Molding are super easy to model in Archicad. Here’s a quick video on the best method.
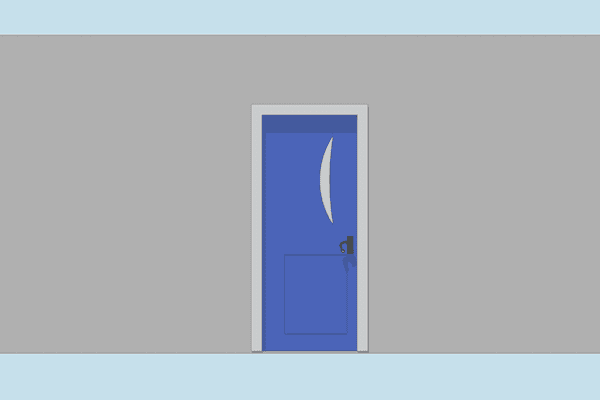
In this video I hope to improve your knowledge and usage of windows and doors in Archicad.
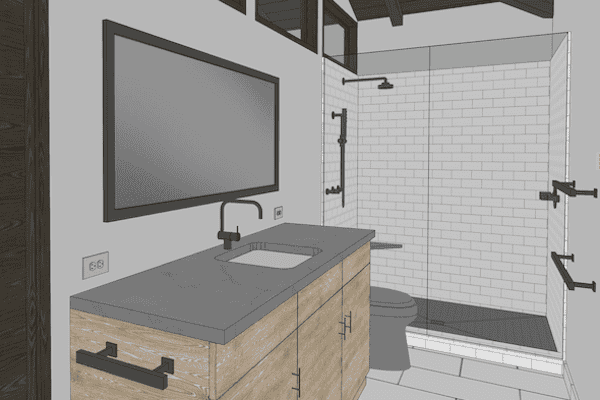
In addition to updating the Shoegnome Open Template, I’ve also recorded a video discussing various Archicad modeling tips.
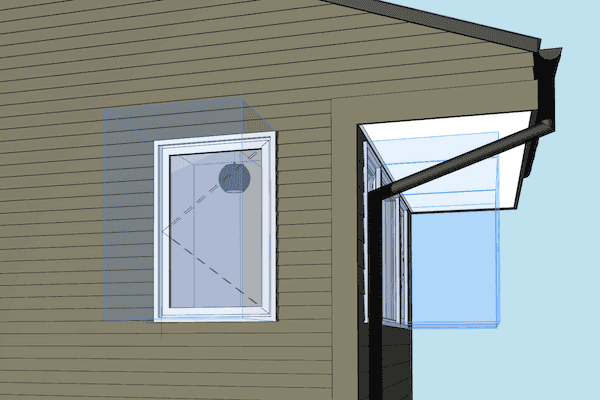
The Opening Tool in ARCHICAD 23 is going to save me time on every project.
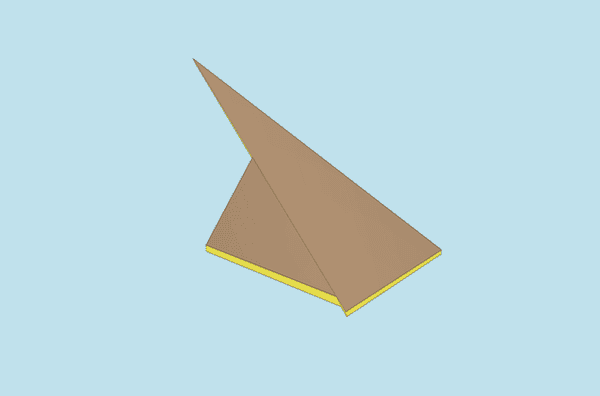
This two minute video will show you how to miter roofs in ARCHICAD. This is one of my favorite, little known techniques.

Here’s a quick tutorial on how to add contours to a Mesh in ARCHICAD.

Today I decided a blog comment would be easiest explained in video format: foundations and footings in ARCHICAD.