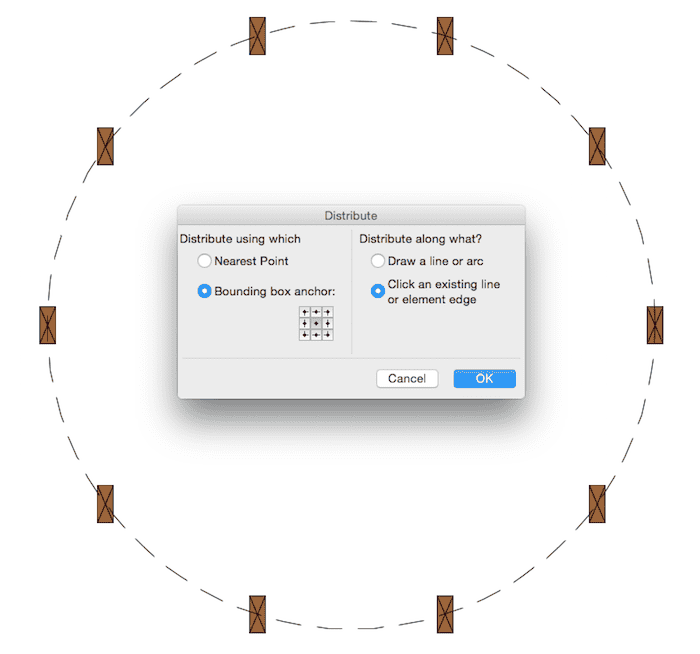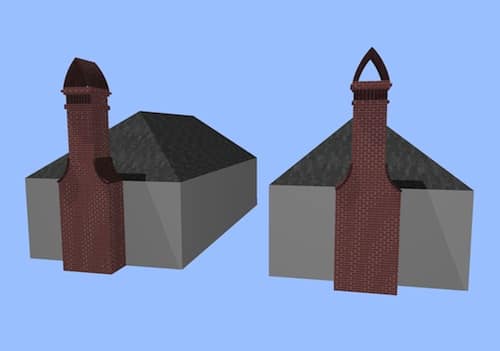
Control Joints and Strong Air in ARCHICAD
Getting the most out of ARCHICAD and/or BIM is about finding the balance between the automation provided by the program and manual processes that give you complete control.

Getting the most out of ARCHICAD and/or BIM is about finding the balance between the automation provided by the program and manual processes that give you complete control.

This is not my best video. I am sick and rambling, but it does teach you how to model a curved wall with an irregular top surface using ARCHICAD.

I recorded a quick video on modeling rocks and boulders in ArchiCAD, using imported elements from SketchUp and/or the Morph Tool.

Align and Distribute are nothing new and I’m sure these commands are rarely (if ever) on anyone’s Top 10 Most Important ArchiCAD Features list. But they are still quite valuable. Let me explain why, plus show you some basics in the accompanying video.

Graphisoft has a history of modeling and rendering all sorts of buildings in ArchiCAD. They are also big Star Wars fans…

Once I figured out this technique to create Complex Profile siding in ArchiCAD, my models became about 20% cooler.

Recently I spent a great deal of time working with Revit Families (RFA’s) to determine their capabilities. I approached this endeavor with no bias; as most mathematicians will tell you, it is all about potential with personal preference a liability. Though I could write a book on the topic of ArchiCAD GDL vs Revit Families I’m going to be as brief as possible and hopefully expand in later posts. Basic

This is my third video on modeling chimneys in ArchiCAD. The first covered Complex Profiles and the second discussed the Morph Tool. A HUGE thank you to Gorazd Rajh of Pilon AEC (the reseller of ArchiCAD in Slovenia) for sharing this bonus modeling tip with me. While building the chimney with the Morph Tool, I had one major issue-I struggled to use the tube command. Well thanks to Gorazd I

In response to my earlier video on modeling tips for chimneys in ArchiCAD, some readers pointed out that the Morph Tool also offers a great way to do these types of chimneys (or similarly complex forms). I completely agree. Therefor it seemed like I should model that same chimney using Morphs and see what happens. So here it is. That same chimney, but with Morphs! Morphs or Complex Profiles: The