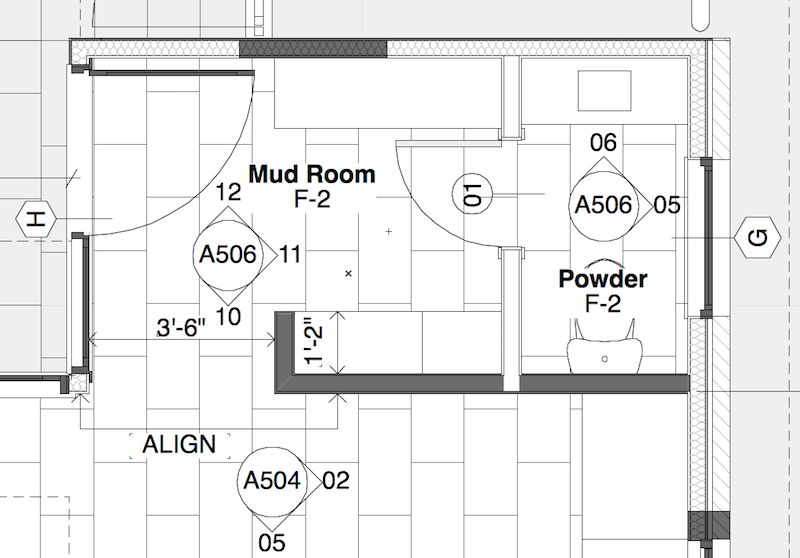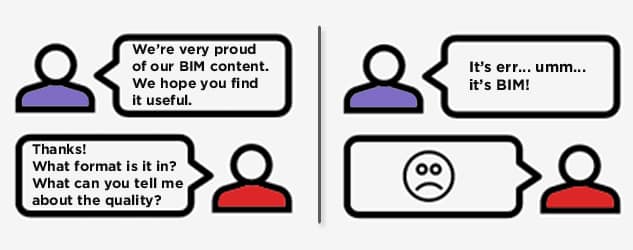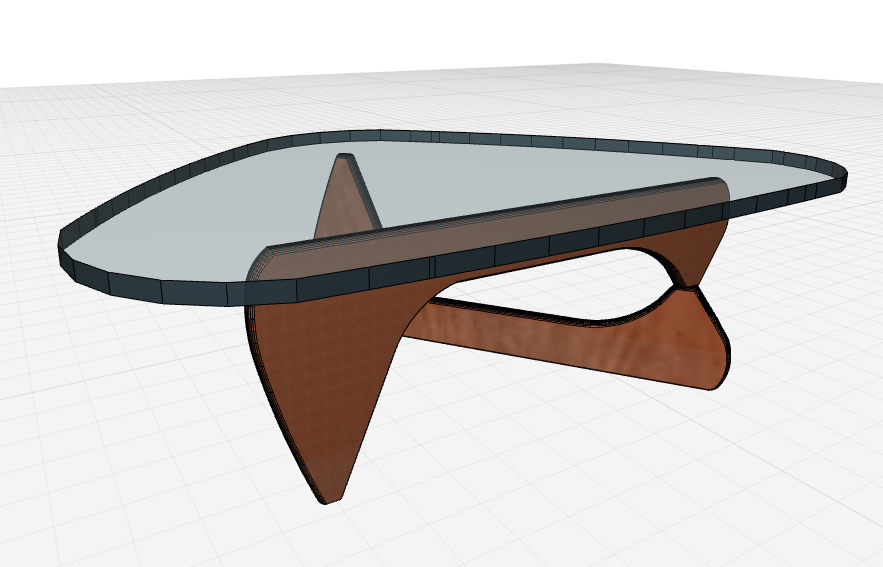
Shoegnome Open Template 18.4 and ArchiCAD 18 Libraries
I’ve updated my Template again. Read the post to find out all the details, then download it and some ArchiCAD 18 Libraries .

I’ve updated my Template again. Read the post to find out all the details, then download it and some ArchiCAD 18 Libraries .

I’ve made some additional improvements to my ArchiCAD template. I think you’ll like them, even if you just take the ideas and implement them elsewhere.

Luke Johnston, the former Marketing and Development Manager for the Britex Group (Australia) has some great advice for BIM content creators.

Parameter Transfer in ArchiCAD (eyedropper and syringe) is an ultra basic concept. I really hope you already know everything I discuss in this video.

Creating custom empty openings in ArchiCAD is fairly easy. And it’s a great introduction into object making.

Are you frustrated with all the over detailed BIM content out there? Or all the under detailed content? It’s all your fault. Luke explains why.

Modlar is looking for new and innovative ways to provide BIM information to their subscribers. Would you be willing to come into their office in San Francisco, CA and provide feedback on how you utilize BIM on Wednesday February 19th, 2014 or Thursday February 20th, 2014?

I’m always being asked how to get content from SketchUp to ArchiCAD. It couldn’t be easier. Here’s a video showing you how.

A quick lesson on pocket doors in ArchiCAD. The video will also teach you a little about composites and niches.