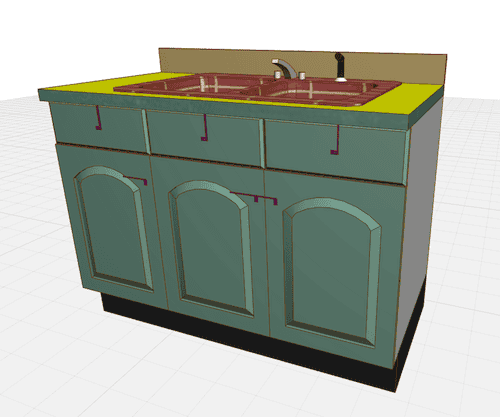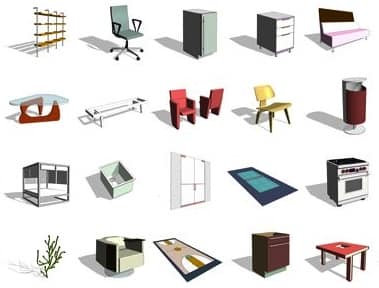
Guest Blogger Kristian Bursell: Nasty ArchiCAD Models
Guest Blogger Kristian Bursell shares his thoughts on free ArchiCAD content from manufacturers.

Guest Blogger Kristian Bursell shares his thoughts on free ArchiCAD content from manufacturers.

Jared’s Note: As should surprise no one, Kristian’s post comparing ArchiCAD GDL vs Revit Families caused quite a stir on both sides of the ArchiCAD vs Revit divide. I am both thrilled and honored that Martijn de Riet has written a wonderful response to Kristian’s comparison, from the Revit side of things. Martijn is one of my favorite Revit pros on Twitter (more so after reading this post while doing

“The sea is dangerous and its storms terrible, but these obstacles have never been sufficient reason to remain ashore… Unlike the mediocre, intrepid spirits seek victory over those things that seem impossible… it is with an iron will that they embark on the most daring of all endeavours… to meet the shadowy future without fear and conquer the unknown.” Ferdinand Magellan, Explorer (c.1520) Every time I think of GDL, the

The Better Detail Marker for ArchiCAD by Master Script is an awesome little tool to add to your box. Â The Object basically allows you to adjust how the tail will look while removing the arrow at the markers’ head. Â The stock ArchiCAD detail markers have limited adjustments of various types of marker heads but few tail options for the Object. Â Our preference within our drawing standards is to have a

After the successful Ceiling Editor and Floating Dimension objects the next BIM component has arrived in the “Wish upon an Object from BIMcomponents.com”. The Random City component is a very useful tool when you want to place schematic buildings or town parts simply and quickly into the background of an ArchiCAD site model. It is random, as you can adjust the buildings’ geometry and measures to be generated by the

The most important ArchiCAD (Objects) video you’ll watch in 2013 Back in February 2013 I made a tutorial video on making ArchiCAD Objects. If you haven’t watched it, you should. It covers the basics of object making that I completely gloss over in this new video. I’m assuming if you’re watching this video, then you’ve already seen that one or the recent videos by Eric Bobrow (links in previous post).

BUDAPEST, May 8, 2013 — GRAPHISOFT, the developer of ArchiCAD, the Number One choice of architects for BIM solutions, will now channel BIM objects from the BIMobject® cloud and integrate them into the organic search results on BIMcomponents.com. BIMcomponents.com, GRAPHISOFT’s portal for parametric BIM objects, will automatically channel objects developed, maintained, and published by real manufacturers in the central cloud solution at BIMobject.com. The brand recognition of BIMobject® is well

ArchiCAD is considered to be a modeling program for architects only. We at Eptar Ltd. however do not think that is the case. We believe that ArchiCAD can be made capable of handling not only architects’ but other designers’ preferences as well. The [eptar] Reinforcement solution was developed to make sure that architects and structural engineers can work together in ArchiCAD on the same BIM model. While developing the solution

One of the greatest improvements in ArchiCAD 16 is how much easier it is to make objects. Not that it was particularly hard before, but along with the Morph Tool there have been some tweaks that mean there’s no excuse to not make lots of objects (and share them). But just selecting some elements and saving them as an object is usually not enough. You want to add some intelligence