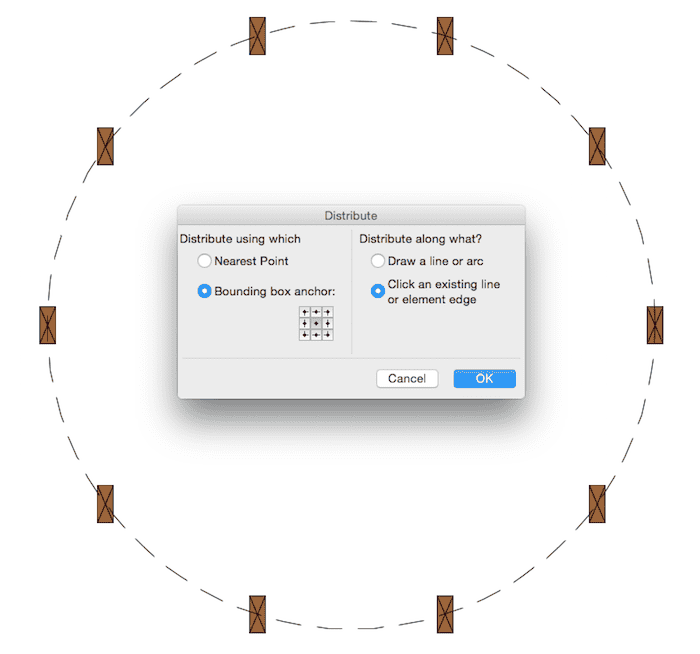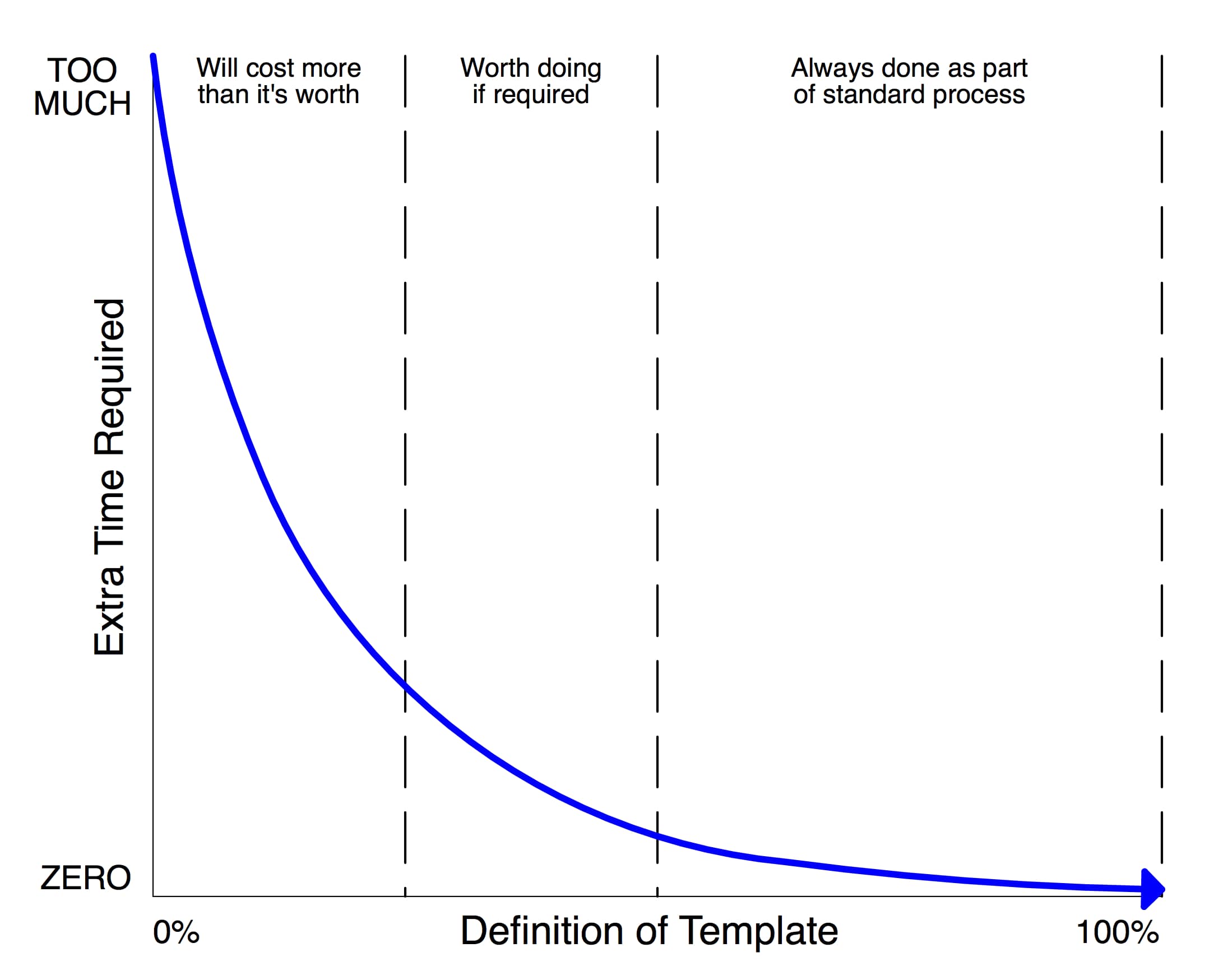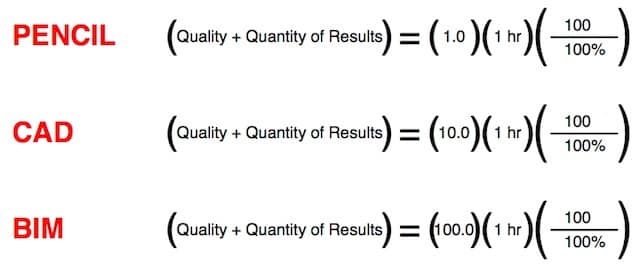
ArchiCAD Basics: Align and Distribute
Align and Distribute are nothing new and I’m sure these commands are rarely (if ever) on anyone’s Top 10 Most Important ArchiCAD Features list. But they are still quite valuable. Let me explain why, plus show you some basics in the accompanying video.



