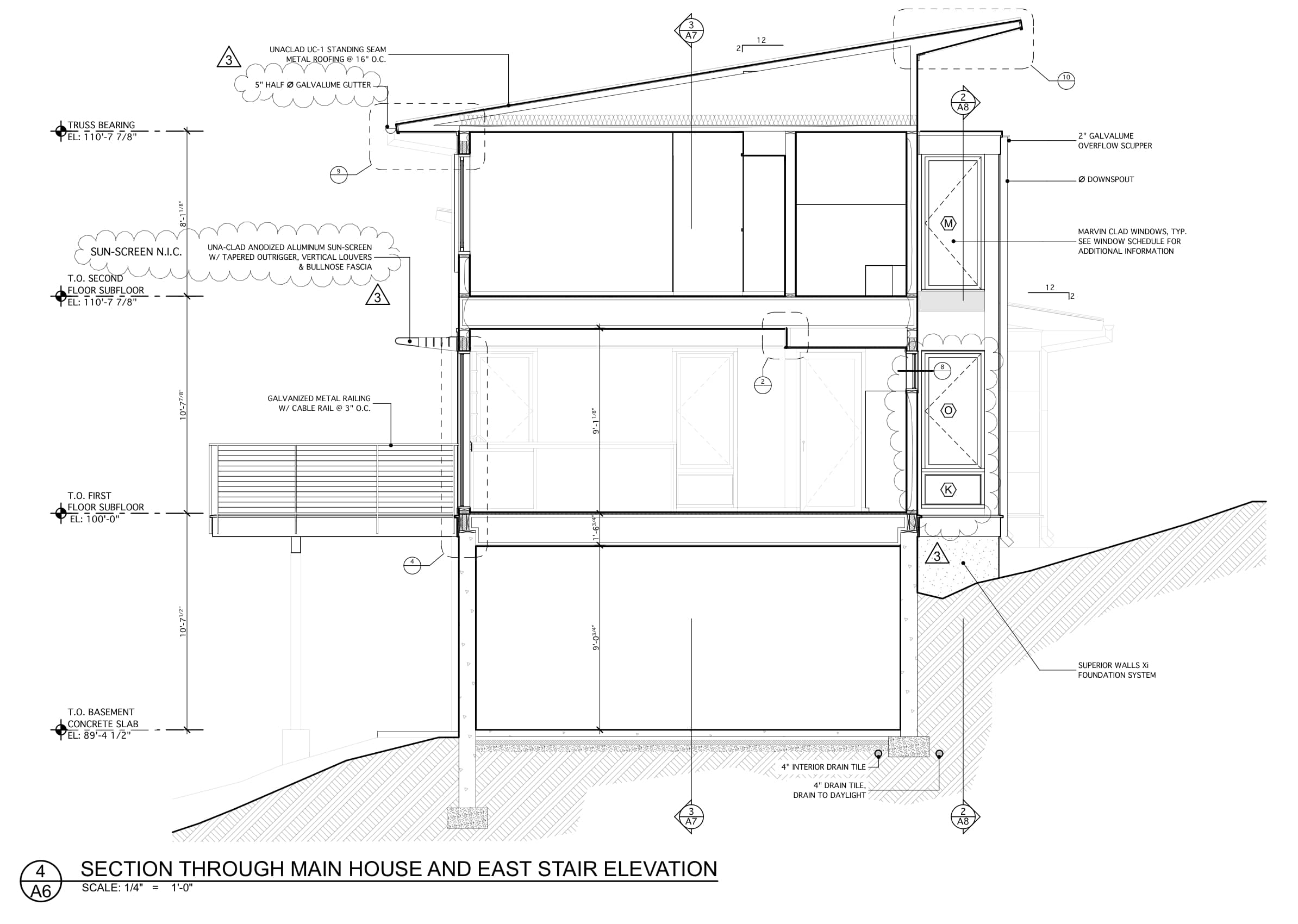Flexible, Fast and Functional – A Review of Master Script’s Total Keynote
This guest post is by David Jefferis. “Someone finally made a good keynote object.” The reaction by a former co-worker sums up my feelings about the new Total Keynote object by Master Script. The object has a deep level of functionality and easily conforms to any graphic style or working method. In addition to describing and analyzing the object (note, it’s NOT an add-on), I will also explain how the

