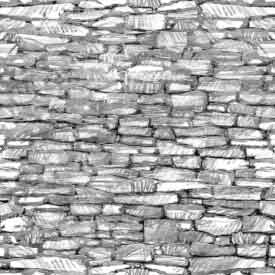
Monochromatic Models in ArchiCAD
In this video I talk about how to create monochromatic models in ArchiCAD. There are a few techniques and they all offer some great potential.

In this video I talk about how to create monochromatic models in ArchiCAD. There are a few techniques and they all offer some great potential.

I expect to have dozens of people argue against that title. But I sure bet it caught your attention. The real point is that most architectural software has something to teach us about our own preferred program. The examples are endless. But today I want to focus on one program in particular: SketchUp. SketchUp models, the traditional variety of them, have this beautiful balance of realism and abstraction. They sit

The above rendering is fairly typical of what I show clients these days. It’s not the most complex image, but it’s fast and easy. And you could imagine that with a little more effort scalies, trees, etc. could be easily added. The final rendering is a combination of images from the Sketch Rendering Engine and the Internal Rendering Engine found in ArchiCAD. The images were combined in a 3rd party
Photorealistic rendering is probably the most time-consuming mode of architectural representation. Even approximating realistic lighting conditions and material effects through specialized rendering software is an arduous task of trial and error. While I recognize and respect the place of these images in the contemporary practice of architecture, the daily reality of a small practice demands a method for producing renderings not dependent on large investments in software, time or personnel.
I found an excuse to combine my love of art cars and ArchiCAD I can’t tell you how much time I’ve spent trying to match shadows in renderings to photos. Why didn’t I think of this before? All digital photos have a date and time stamp. Plug that into ArchiCAD (3D projection settings/more sun), pick your location, set your project north correctly and that should be that. This photo was
As I was developing my BIMx competition entry, I tried to give each room or area in the file something special. There was the zombie soldier with the axe in his back walking towards the tank, the horde of zombies in the yard, the blackened trees, the ominous sky, the burned out upper story, the hole in the floor when you enter the master bathroom that drops you down to
Daniel Dusoswa, Chairman of ACUA (ArchiCAD Users Association), forwarded me Ray Elysee’s recap of the 2011 ArchiCAD Spring Academy. After reading it, I am even more jealous of everyone who was there. I hope that in coming years I’ll be able to attend and that some of us users in North America will create similar events on this side of the Atlantic. I want to thank Daniel and Ray for
Our March 2011 usergroup meeting was one of my favorites: there was a wonderful turn out and a lot of lively discussion. The main topic for this meeting was what is everyone doing to leverage BIM / ArchiCAD to get and retain clients? While we did cover a lot of how-to stuff, it was all structured around that basic question. BIM offers a lot of great opportunities. Better coordinated documents,
I like adding 3D views of the major facades on my cover sheets. I first did this about 3 years ago using the sketch rendering engine. I knew it was a good move when in a client meeting we hardly left the cover sheet while discussing the exterior of the house. I use 11_Tech_Pencil and turn down all the noise settings to zero. It makes a nice black and white