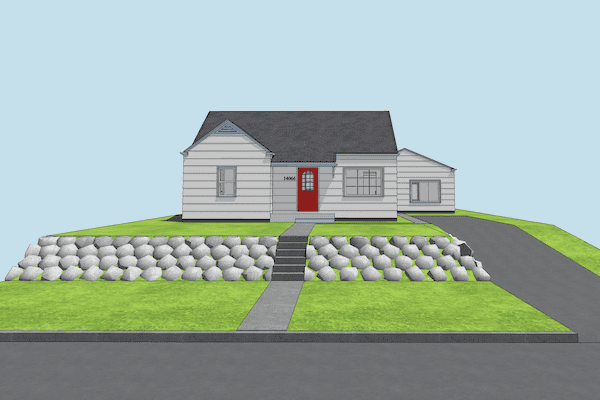
Site Models in Archicad
In this video, I look at a variety of ways to build better site models in Archicad.

In this video, I look at a variety of ways to build better site models in Archicad.

Getting the most out of ARCHICAD and/or BIM is about finding the balance between the automation provided by the program and manual processes that give you complete control.
Hidden walls and beams can cut visible elements, and not all trimming is done with SEOs or the trim to roof command. This is most often seen by new users when they don’t yet understand layer intersection groups and priority numbers. Hidden elements on layers that don’t have their intersection groups set to zero can cut and merge with visible objects. While this is a common rookie mistake, it can
(note: if you read this before 11 pm on Sunday June 19th, 2011, you should reread it as I’ve made some important updates) In many 2D drawings (whether done by hand or flatcad) parts of objects are left undrawn for clarity. Railings, for instance, are cut in front of elevations to better show what’s beyond. How do you do that in ArchiCAD without completely turning off the railing and adding