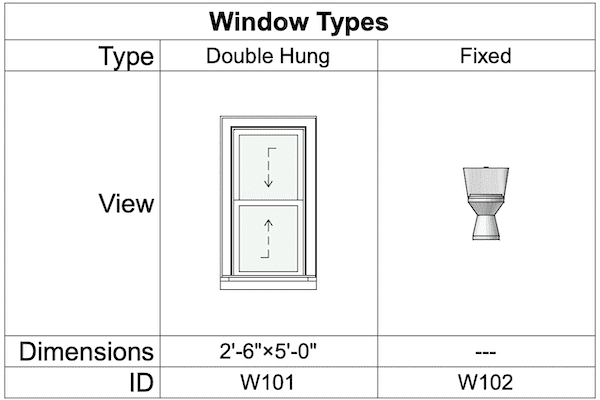
Exploring Schedules in Archicad 24
Here’s a twenty minute video on how to get more value out of schedules in Archicad.

Here’s a twenty minute video on how to get more value out of schedules in Archicad.

I ended up creating way too much content for ArchiSUMMIT 2021. So here’s a teaser / bonus video with a bunch of extra tips and tricks.
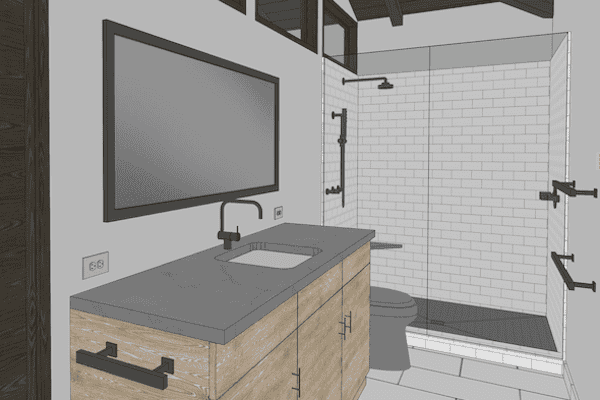
In addition to updating the Shoegnome Open Template, I’ve also recorded a video discussing various Archicad modeling tips.
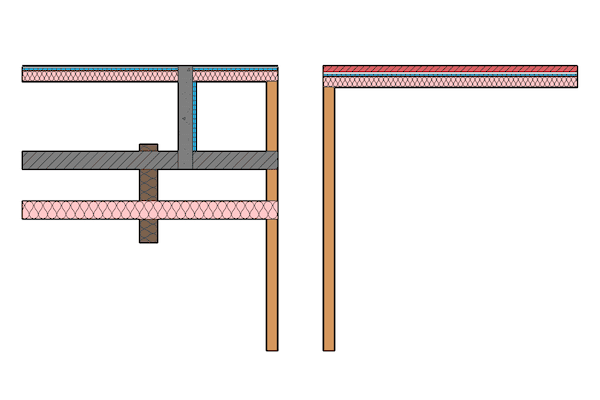
What do you do when you want to add Attributes and Favorites from one ARCHICAD file to another?
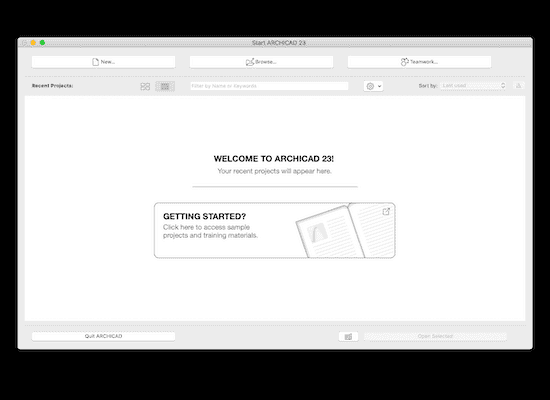
I’m often asked how to import a template or Work Environment into ARCHICAD. Here’s how.
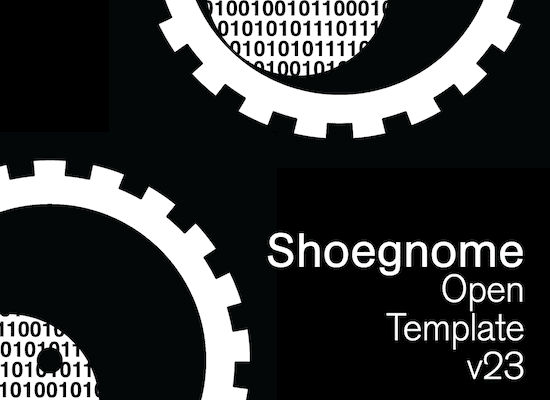
The seventh iteration of the Shoegnome Open Template for ARCHICAD is now available. Learn about the latest changes to my template and then download it.
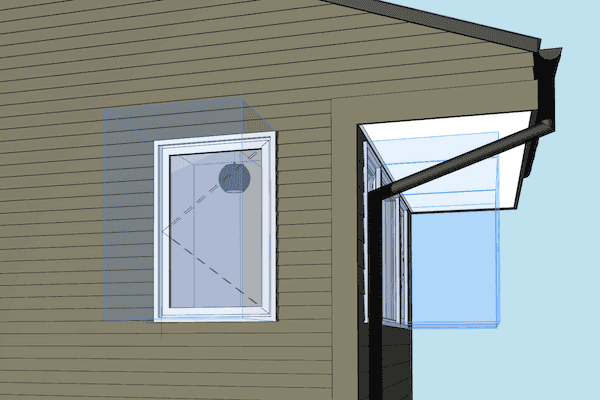
The Opening Tool in ARCHICAD 23 is going to save me time on every project.

Sections and Details in ARCHICAD require a combination of 2D and 3D information. This blog post talks how to handle the 2D.

In this video I discuss how to I prefer to model roof assemblies in ARCHICAD.