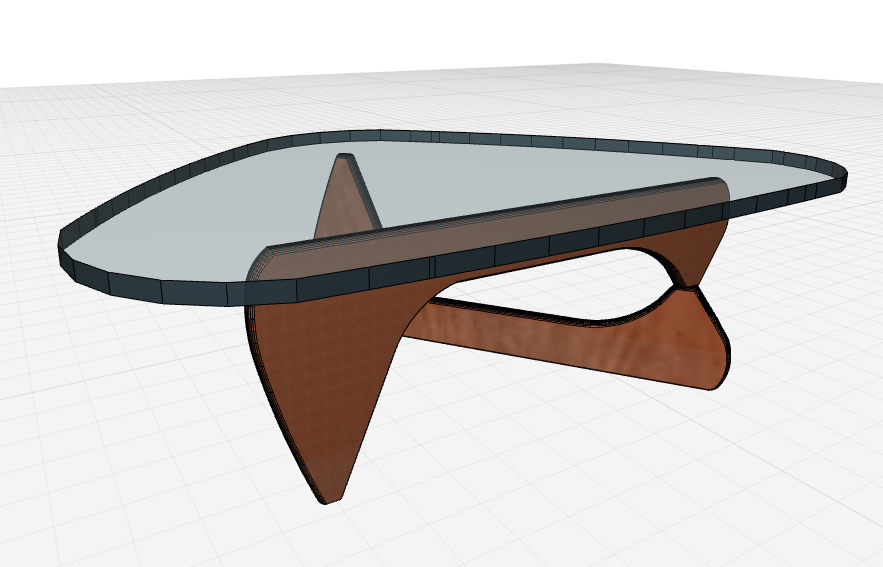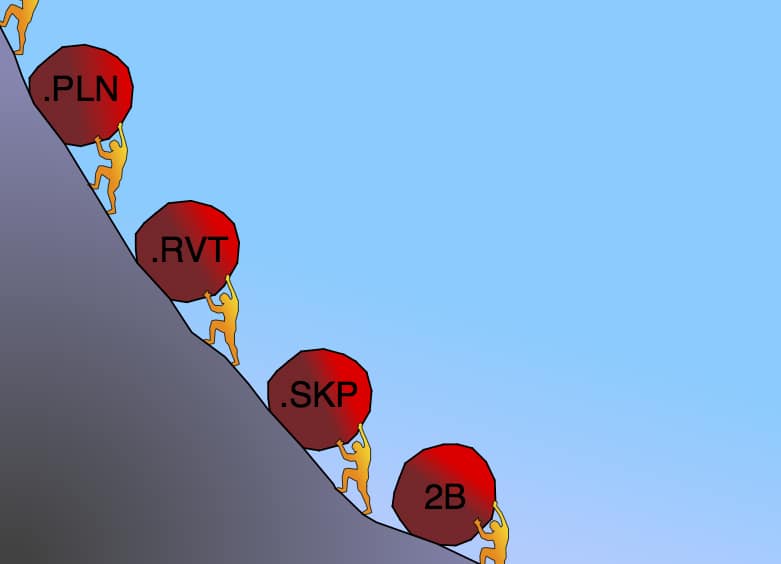
ArchiCAD Videos by ArchiLINK
Last week I shared 3 ArchiCAD videos. How about 9 more from one of my favorite ArchiCAD users?

Last week I shared 3 ArchiCAD videos. How about 9 more from one of my favorite ArchiCAD users?

Once I figured out this technique to create Complex Profile siding in ArchiCAD, my models became about 20% cooler.

My ArchiCAD videos tend to come in pairs. Here’s the follow up to yesterday’s video. In this video I focus more on the Interior Elevation Tool itself.

Do you need to create Interior Elevations in ArchiCAD? Of course you do. We all do. Are you creating them in the best possible way? Watch this video and find out. Got something to add? Share your tips in the comments.

I’m always being asked how to get content from SketchUp to ArchiCAD. It couldn’t be easier. Here’s a video showing you how.

A quick lesson on pocket doors in ArchiCAD. The video will also teach you a little about composites and niches.

Here’s my second video on Building Materials in ArchiCAD 17. I pick up right where we left off in the last video.

I asked on the Shoegnome Facebook page what my next ArchiCAD tutorial video should be about. There was some interest in Pen Sets, but the overwhelming majority of people wanted more on Building Materials in ArchiCAD 17. So here’s the first of at least two videos.

Can we distill the benefits of ArchiCAD, Revit, Sketchup, Hand drafting, etc. down by looking at simple architecture tool tests? I think so. Here’s why.