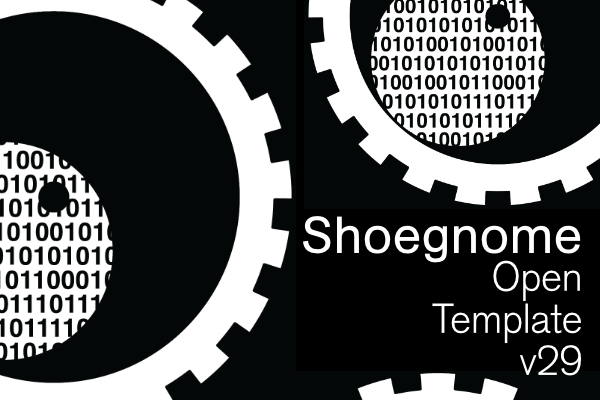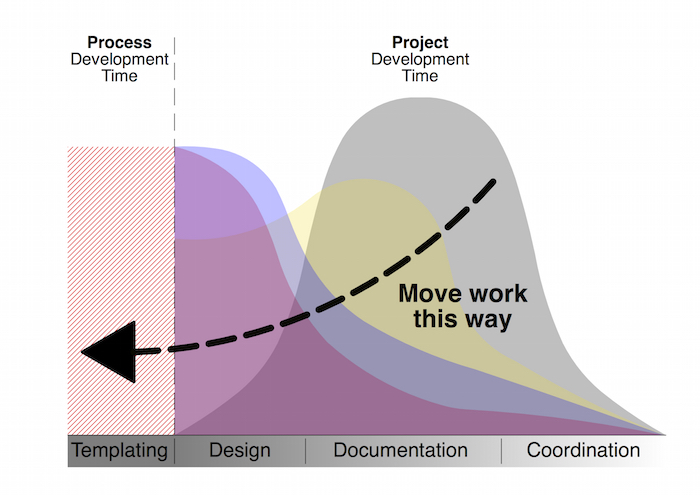Shoegnome Open Template

There is a right and wrong way to use Archicad, and starting every project from a well-crafted Archicad template is the only correct approach. If you’re not using an Archicad template, you’re missing out on best practices. You are wasting your time. You are wasting your clients’ money. You are limiting your creativity.
Successfully integrating Archicad (or any BIM program) into an architectural practice requires a strong template. A robust template allows an architect to focus on design, knowing that all the fundamentals—graphics, modeling standards, data organization, etc.—are taken care of and standardized across a practice’s entire body of work. While it’s essential for every Archicad user to have one, it’s not feasible for each architecture firm to create a template. Developing a good template takes time, knowledge, and a dedication to continued refinement.
Every Archicad user needs access to a good template. If you use Archicad, you need to download the Shoegnome Open Template. Monetary support is optional (though greatly appreciated); templates are too important to hide behind a paywall. As long as I’m using Archicad, I will continue to update the Shoegnome Open Template and share it via this site. The current version of the template is for Archicad 29. For more info about the latest improvements to the Shoegnome Open Template, previous updates, and articles discussing the critical importance of Archicad templates, click here.
How to download the Shoegnome Open Template
2. Keep Scrolling for the direct link: If you’d rather not or can’t support, that’s okay. There’s a direct download link for the Shoegnome Open Template at the bottom of this page.
Developing and sharing this template takes a lot of work. I appreciate every time someone chooses to thank me via the PayPal link. If you support my template with a contribution of $100 or more and send me an email with your address, I’ll ship you an 8 oz tumbler.

If you choose to support, this is what is going to happen:
- You’ll feel good knowing that you’re supporting both me and the Archicad community.
- I’ll be motivated to update the template (and the YouTube channel) regularly.
- I’ll do my best to listen when you e-mail me with suggestions for future updates.
- I’ll be super grateful and look for other ways to say thank you.

Join the Mailing List
Whether you support with money or kind words, you’ll want to know when I make changes. Sign up for the mailing list.
FAQ
Shoegnome Work Environment for Archicad
In addition to a good template, you also need a good Work Environment. Learn more about my Work Environment for Archicad and download it today.
Instead of the PayPal Button
If you’d rather not use the PayPal link above (the big support button), you can download the template for free via this direct link.