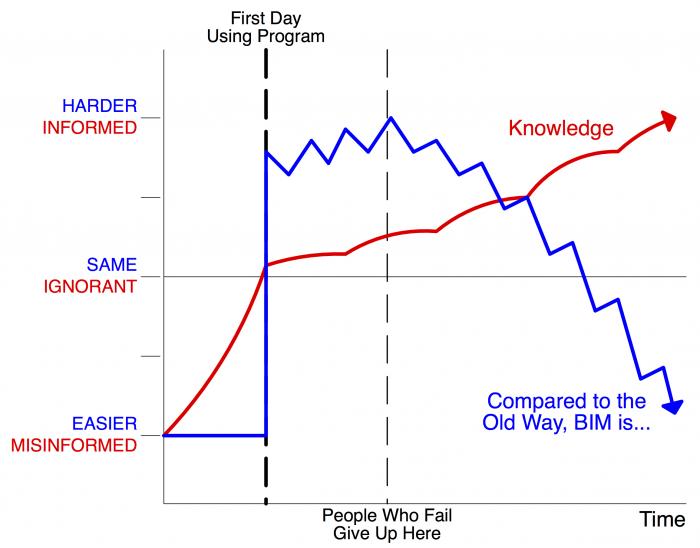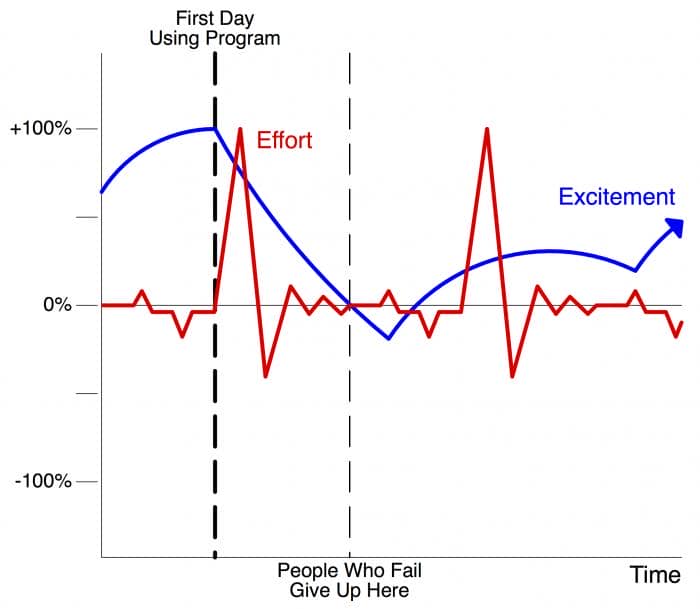While writing a post about a former coworker, I paused to create a few diagrams explaining why others in his position often fail to make the switch to ArchiCAD and BIM. These three diagrams help illustrate what causes people to panic during their early adventures with a new way of working.
A note about the fail line. People who give up at this point typically keep spinning their wheels without making any progress. Rarely do people give up AND stop pretending to try at the same time. But with no effort and copious amounts of pessimism, the final outcome is no surprise: failure. Whether of their own volition or because their bosses or BIM Manager are telling them to keep going, many continue using BIM, masking their non-existent efforts behind a facade of ‘trying’. Every so often one of these unfortunates gets a second wind and breaks through the inertia of defeat and despair; there is something to be said about just showing up. Better to be proactive and help those around you. When you see a coworker’s excitement to use and learn BIM continue to free-fall, think about how you can help him re-ignite his efforts.
A note about the time axis. The fail point can be counted in hours, days, or weeks. Everyone reaches that moment of deepest frustration and anger at different points. What matters is not giving up, but pushing on through the darkness.
Follow Shoegnome on Facebook and Twitter for more on being an Architect in the 21st Century.




16 thoughts on “Why you failed at BIM (you were impatient)”
I don’t believe being patience has anything to do with not making the switch to BIM. In our experience, 7 projects, BIM has cost us more time and effort than out CAD platform. I could see the use of BIM if the full capacity of the software was utilized, but in all of our projects, BIM was nothing more than a glorified CAD platform. And I’m not going to mention the problems we had with the models of the other disciplines!
Jim, sorry to hear that. So what do you think the underlying issue was for BIM not living up to the hype and promises? Has your firm shelved the switch or are you pressing on to see if there’s still value to be found?
Oh very interesting. Thanks for that Jim! If you don’t mind me asking, what part of the AECO pie are you?
Jared,
We used BIM if required by our client. Personally, I like using BIM, but the bottom line, to me, is does it have value? When I say value, does it saved us time or does it provide something extra for the client. Out of the projects we’ve used BIM, only in one, ran interference checks. None of our projects, where BIM was used, was BIM used to develop shop drawings or any other sub contractor drawings … CAD files where asked for. Maybe, from a structural standpoint, the contractor wasn’t up to steam on BIM or for other reasons. Another point, the architects, our client, there models where not as detailed as ours … leaving us asking for more information. And my last point, for me time is money, we are in this business to make money. When I can provide a equal product in less time, therefore making our company more money … thats the direction I want to go! I’m not sold, but I’m waiting ….
Personally, I think there are different levels of information that CAN go into a building model to create necessary documentation.
The different information levels depend on one’s competency with the BIM program and the time constraints of the project… While I struggle at times, my levels of competency are increasing. Currently however, I’m at a point where I had to revert back to older CAD procedures where I know I can complete the task of entering information needed for documentation. These CAD procedures are done exclusively in my BIM program and specifically in worksheets where I can quickly do things in 2d… And I love worksheets.
To complete a project due to time constraints, I reverted to what I know works… BUT after project delivery I know I need to figure out how to do these things. Right now that things are scheduling… doors, window and room finishes. Along with the doors and windows, I’ll need to do specific elevations which unfortunately, I am doing in 2d… Also doing reflected ceilings in 3d with 3d lights clogged my program, I deleted all 3d ceilings/lights and went back to 2d grids and light fixtures. The fixtures look like I want and my drawings don’t take forever to regenerate.
I know it’s doable but doing the set up during project delivery is not in the cards. Now I just have to figure out how to develop interactive schedules that list what I need and how I want it…
I can’t scale a mountain in a single leap, so I’ve resigned to one step at a time with an eye on the peak…
Dave you are reading my mind! Great mindset. And foreshadowing something I was planning on posting tomorrow on the BIM transition. Or maybe next week. Depends on what else is going on in life. 🙂
What Autodesk should have done is try and make the user interface a little more like CAD. Autodesk has all these products and they all seem like they are coming from different companies. Most Revit users are going to be old CAD people like me and it is faster for me to model in CAD then it is in Revit. Here is an idea, make the same commands for all programs. I like Revit but sometimes it frustrates me whenever I try to do simple things that work in CAD but doesnt work in Revit.
Pingback: There are Four BIM Flavors | Shoegnome
Pingback: Primary Benefits of BIM | Shoegnome
Read the following (academic) article:
Holzer, D., 2012. BIM ‘ s Seven Deadly Sins. International Journal of Architectural Computing 09, 463—480.
http://multi-science.metapress.com/content/a51123315wm72215/
It gives some arguments as to why BIM adoption might fail or is hindered in practice.
Not sure if you have access to it, but there is a reaction on http://aecconnect.blogspot.be/2011/12/bims-seven-deadly-sins-ijac.html
I do agree on the premise that after the initial euphoria comes the real and often boring actual work.
Stefan, thanks! First link leads to a copy you need to buy, but there’s a link from the blog post to a free online copy. Just downloaded it. Now I need to find some time to read! 🙂
I like though that the author lists the 7 deadly sins in the blog post. Definitely makes me want to read the article. Thanks again for pointing me towards it.
I personely in favour of BIM. Though we could not achieve as much as we require, but still it is easier than cad in handling. CAD is simply a computerised hand drafting. I alone handle 9 projects at a time by using Revit, but with CAD it needs at least 4 assistants. I feel within few more years we will get easily more datas from BIM.
LJU
Let us see the VEO
Pingback: All About CAD | BIM Flavors, Why You Failed at BIM by Shoegnome
Pingback: Self-awareness vs Environmental-awareness: A working definition of BIM
Pingback: I want to learn Archicad, where do I start? - Shoegnome Architects