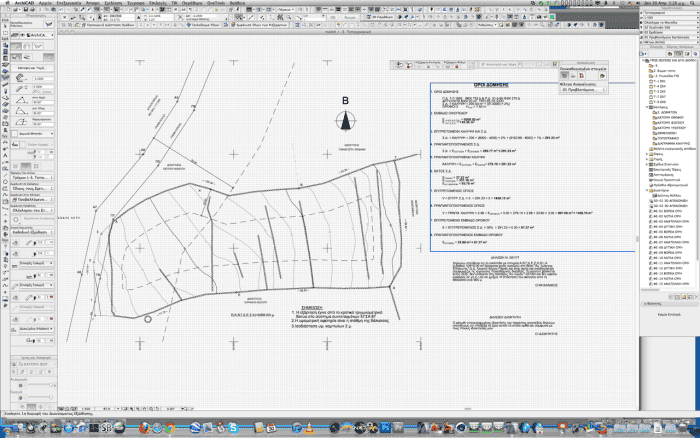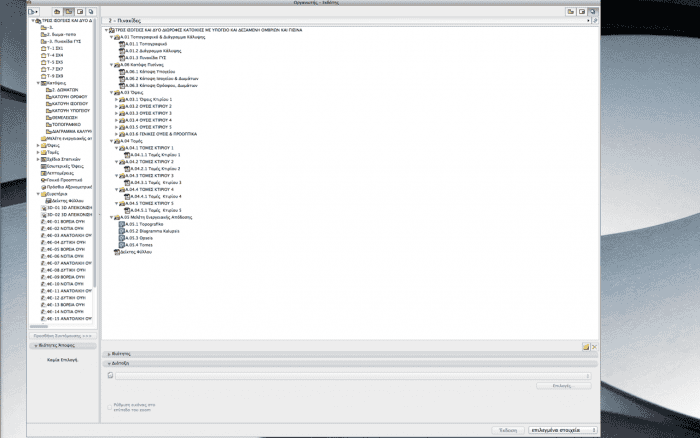Here’s Part 2E of my series on Work Environments. Why 2E and not part 6? Well the plan is to do a Part 3, 4, 5, etc. that has nothing to do with the tangent started in Part 2 (ie, sharing everyone’s work environments). Have you read Part 1, Part 2A, Part 2B, Part 2C, and Part 2D yet?
Does the name Scott H MacKenzie sound Familiar?
It should. Last week I was reading Scott H MacKenzie’s blog post on the joys of using 3 computer screens at his workstation. I’m certainly convinced (and a bit jealous). Years ago when I started using ArchiCAD, I got my boss to buy me a second monitor. He was so convinced by how much more productive I was that everyone else in the ten person firm got a second monitor soon after. I can only imagine how much more productive I would have been with a 3rd screen!
Sometimes life says “3 Screens is not an option”
I now work on just a 15″ laptop (too much traveling), but I miss having multiple screens. When I return home to St. Paul, Minnesota from my family’s Boston Adventure, it will be time to update my home office. In addition to a chair as nice as the one I now use in our subleased apartment, I plan on buying an external monitor. I’d love to get two, but I’m not sure my Macbook Pro can handle it. And I don’t have the desk space. As a consolation prize, I think I’ll get a 30″ monitor. Thoughts? Recommendations? I figure with 30″ of workspace, I can create a gigantic WE for ArchiCAD and relegate everything else (web browsers, PDF and image viewers, Skype, iChat, iTunes, e-mail, etc.) to the laptop monitor. That’s essentially what I did at SALA when I had a 21″ monitor and a laptop. So 15″ + 30″ should be that much better. And fortunately I’ve got so many great examples of duel and single screen Work Environments to crib from, that when I have that new monitor and ArchiCAD 16, I’ll be able to create an awesome WE. Which I will of course share.
Enough Chit-Chat! Show us this Week’s Example!
I don’t have a 3 screen example of an ArchiCAD Work Environment to share. But I do have another interesting 2 screen example. In this example everything is pushed tight to the sides and top of the main screen. What remains is a huge, unobstructed modeling area. Not only is the space to work gigantic, the vertical info box stretches almost the entire height of the screen and displays a lot of info (a must for me). The tool box is minimized and the separators are gone. And I think there are more buttons displayed on this WE than on any other Work Environment we’ve seen. Some people like to minimize buttons, but I prefer lots. The assumption being that if you can see it, you’ll remember to use it. Or more importantly if you can’t see the button/tool/info/setting, you’ll forget it exists. While more buttons may be a luxury for big screens, an enlarged Info Box is a requirement for any size screen. Yes I know I’ve said that before. But I can’t stress enough how critical that is.
The second screen is reserved solely for the Organizer (and presumably other programs). I had a coworker at SALA who did this and I’ve seen it many places elsewhere. For those of you who keep the Organizer open at all times on a second screen… why? Do you use it that much? Why not just use the Navigator and open the Organizer when you need to handle saving or placing views? With a workspace like this, there’s so much room on the main screen, there’s no reason not to have the Organizer open. But if that’s the case, why also have the Navigator open? Couldn’t that just be eliminated and give you even MORE space on the main screen for modeling? Regardless… this is another great Work Environment and there’s much to learn from it.


Thanks again to everyone who’s sent me their screen shots. I really appreciate it. I love seeing all the Work Environments and sharing them on the blog.
Haven’t shared your Work Environment? It’s not too late, I’ll keep posting as many as I get. And maybe there’s a reader out there using 3 Screens. I’d LOVE to see that.
6 thoughts on “Work Environments in ArchiCAD — part 2E… (2 Screens are better than 1 but worse than 3)”
Hello, Jared, im an archicad newbie and i am migrating from revit. I just cant figure it how can i have a floor plan view and 3d model view simultaneously showing.
This is a three part answer.
Part 1) open both the floor plan view (or section, elevation, etc.) and the 3D view. Drag one of the views off to the side (either by resizing both and putting them on one screen or by moving one off to a second screen). If you set up your default palette scheme when the windows are like this, you’ll be all set and can always reapply the palette scheme to come back to this arrange (if you’ve moved it for whatever reason while working).
Part 2) Only the active window and the floor plan will update immediately. This means if you have the 3D window and the floor plan open, changes made in the 3D window will show up instantly on the plan as you make them in the 3D window. But changes made in the floor plan window will only show up in the 3D window when you make the 3D window the active window (ie, click on it). The same goes with elevation, section, or other window types. Those will only update when you select the window. Now ArchiCAD 17 is updating those views in the background, so when you click on the view to activate it, the changes should be near instant. But you can’t see it live updating as you work. Unless you’re working in a non-plan view and looking at the changes in the plan view. Does that all make sense?
Part 3) I should have started with this one. Welcome to ArchiCAD. You might find the transition bumpy at first, but you’re going to be very happy. When making the transition it’s important to remember this:
What I’m getting at is the floor plan view and 3D model view simultaneously is something (that might be) more akin to working in Revit than in ArchiCAD. I know plenty of AC users who always have both visible and plenty that only open 3D when needed (because regen times are so quick; it’s easy to open and close; we don’t always need to see it…) but be wary of trying to replicate too faithfully how you worked in Revit in ArchiCAD. Instead think about WHY you enjoyed working that way and find the ArchiCAD version of that work flow. In this instance it might be just the way you did it in Revit, but maybe not.
Hope that all helps. And feel free to ask more questions as you move from one powerful BIM software to another.
Hi,
I have been using Archicad on macs for many years now and only recently I had to change to PC. I find that even though I have two monitors working properly, when using Archicad, I am only able to move paletts to the second monitor but not drawings. Any idea if this is an archicad or a microsoft issue and how can i solve it?
Kind regards,
M
Maria, I recently had another commenter ask a similar question. I’m not sure what’s going on. You can see my advice for him here: https://shoegnome.com/2012/04/25/work-environments-in-archicad-part-2b/
Hi there!
I need your help with installation of ArchiCAD 20 in my Mac.
Can you help me?
Regards,
Dauvic Daudo.
Please look for help/ask your question on the ARCHICAD-talk forum here and/or contact your local tech support.