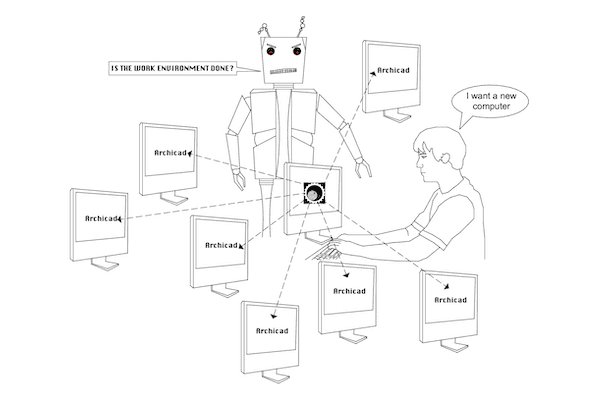
Shoegnome Work Environment for Archicad 26
Before you can properly switch to a new version of Archicad, you must update your Work Environment. Here’s my Archicad 26 Work Environment.

Before you can properly switch to a new version of Archicad, you must update your Work Environment. Here’s my Archicad 26 Work Environment.
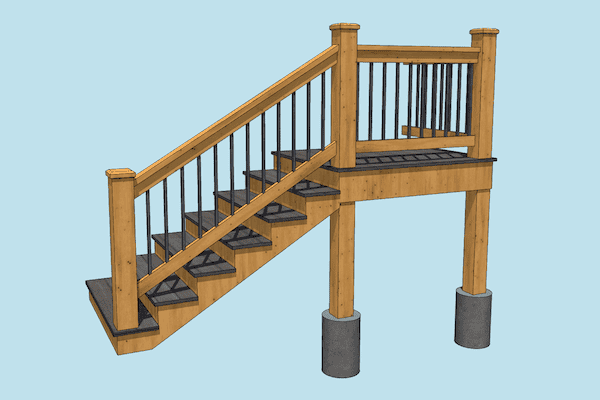
This Archicad stair is made out of five columns, three railings, and one beam. Check out the video to learn more.
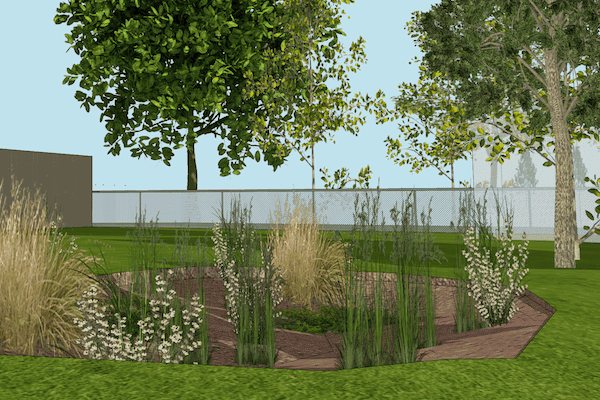
Trees in your Archicad model can really enhance the sense of place, if those tree objects don’t look like garbage.
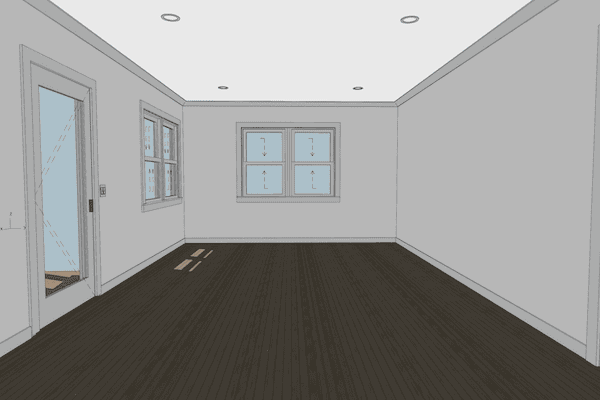
Baseboard and Crown Molding are super easy to model in Archicad. Here’s a quick video on the best method.
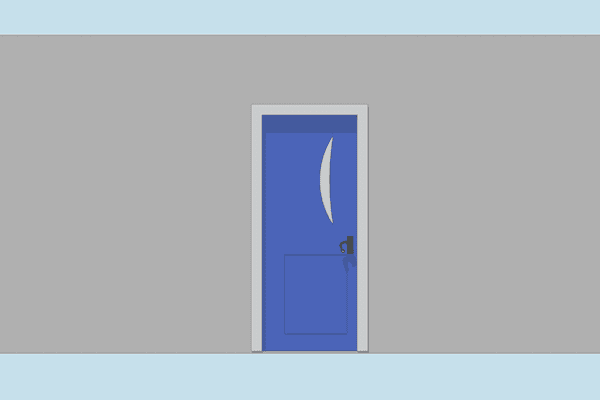
In this video I hope to improve your knowledge and usage of windows and doors in Archicad.
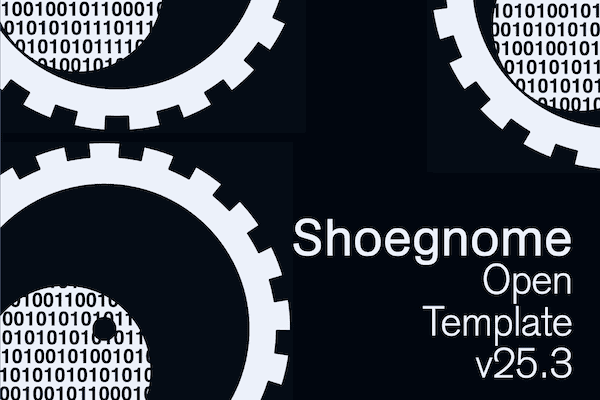
Before I start a bunch of new projects, I took a moment to update the Shoegnome Open Template for Archicad 25.
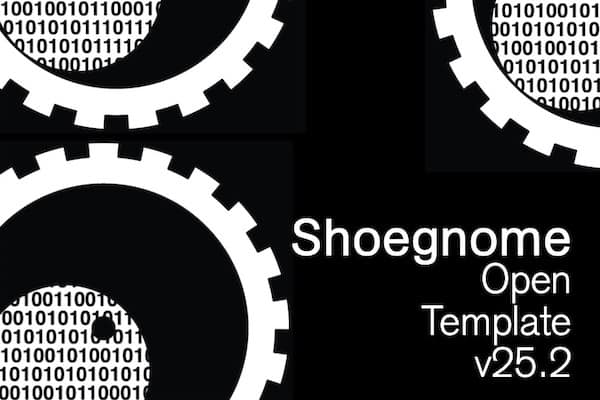
I’ve updated my template to go along with the recently released Archicad 25 update 2. Check out the latest improvements.
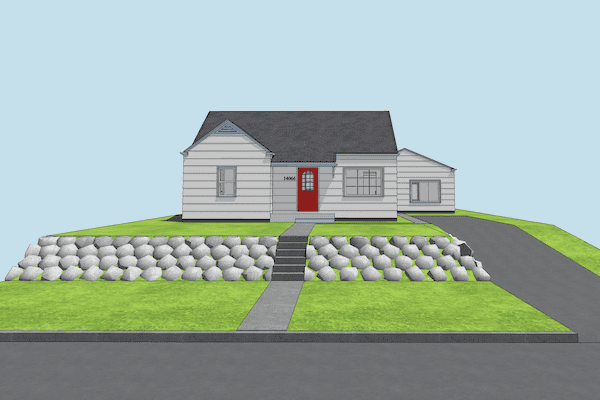
In this video, I look at a variety of ways to build better site models in Archicad.
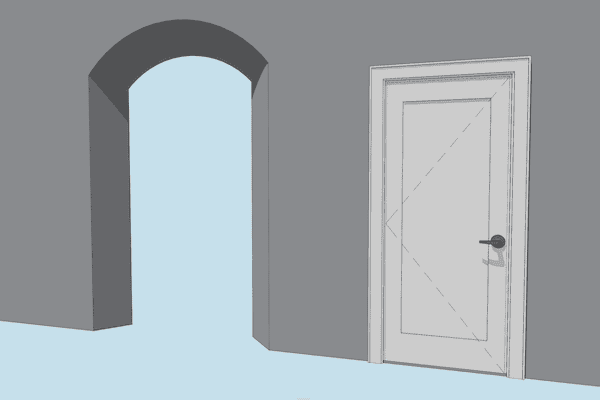
What happens when you need a complicated arched opening or trim around a door that isn’t available in the default Archicad library?