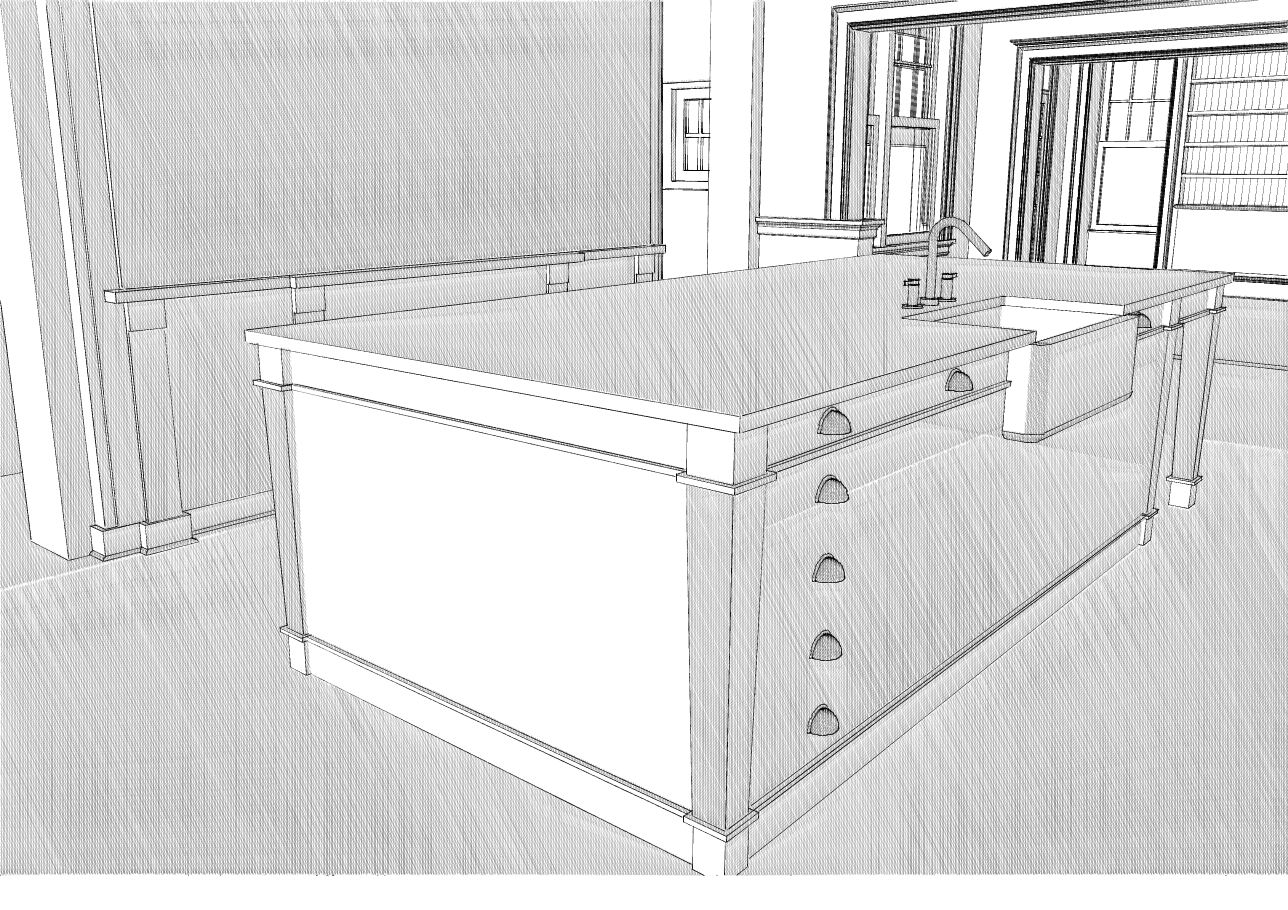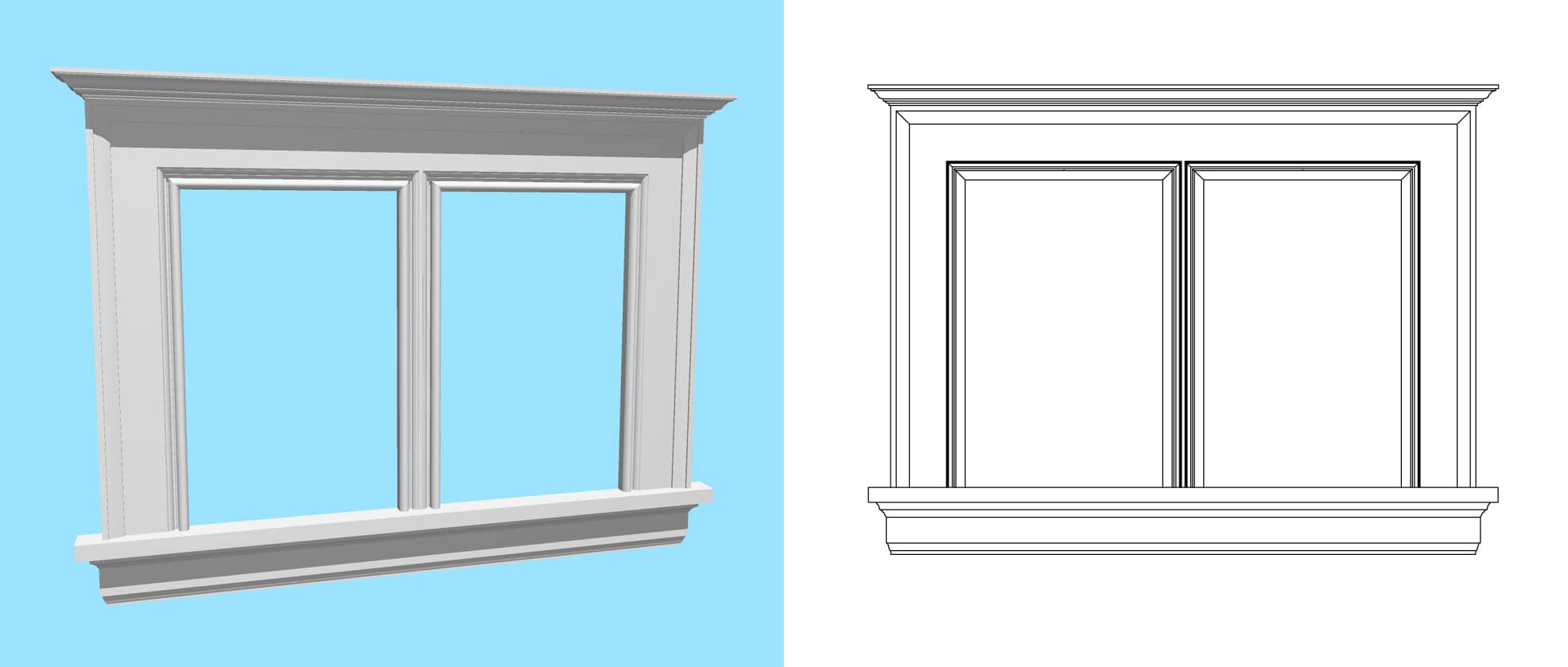BIM Breakfast
The next BIM Breakfast Club is on Tuesday September 21st @ 7:30 am in the boardroom at the AIA Minnesota offices. If you haven’t been to a BBC session, it’s worth getting over to International Market Square and joining the discussion. Be warned though, it’s heavy on the BIM and light to non-existant on the breakfast. I think the first meeting I attended last year had donuts, but nothing since.

