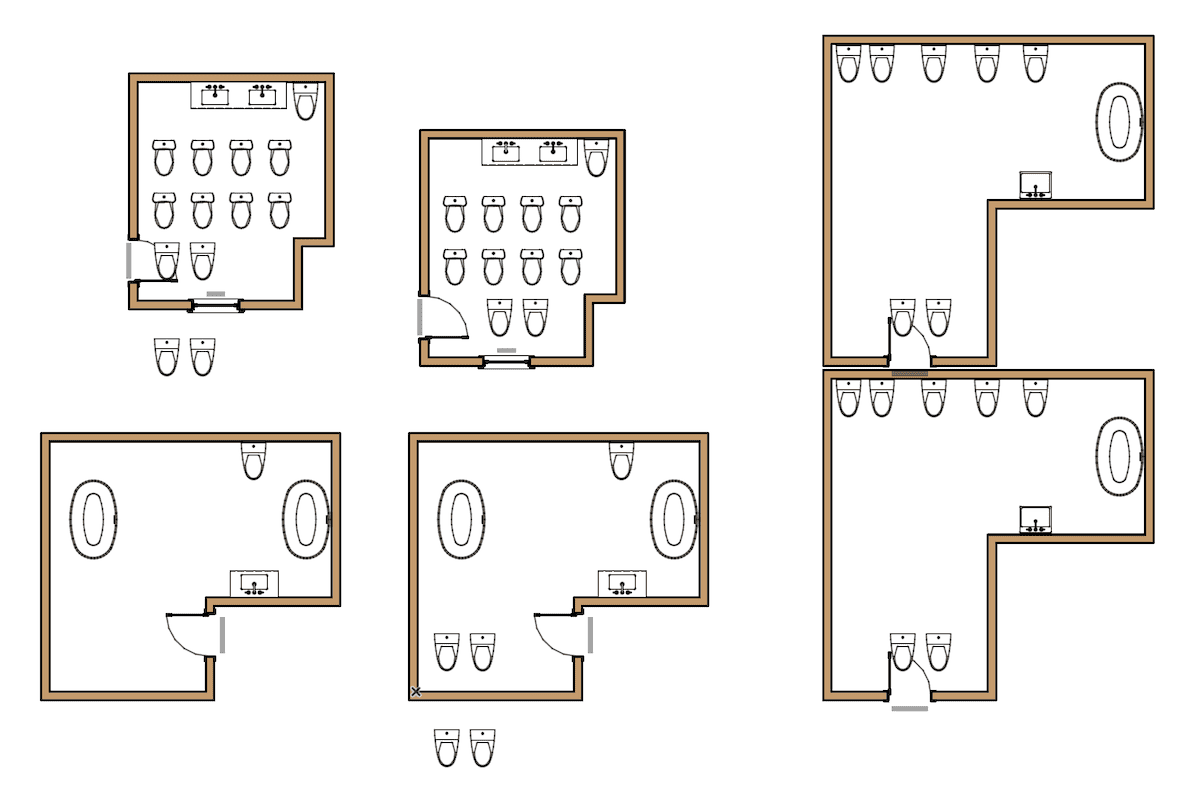
Design Options in Archicad (Part 4 of 4)
Design Options in conjunction with Modules in Archicad open up all sorts of interesting possibilities.

Design Options in conjunction with Modules in Archicad open up all sorts of interesting possibilities.
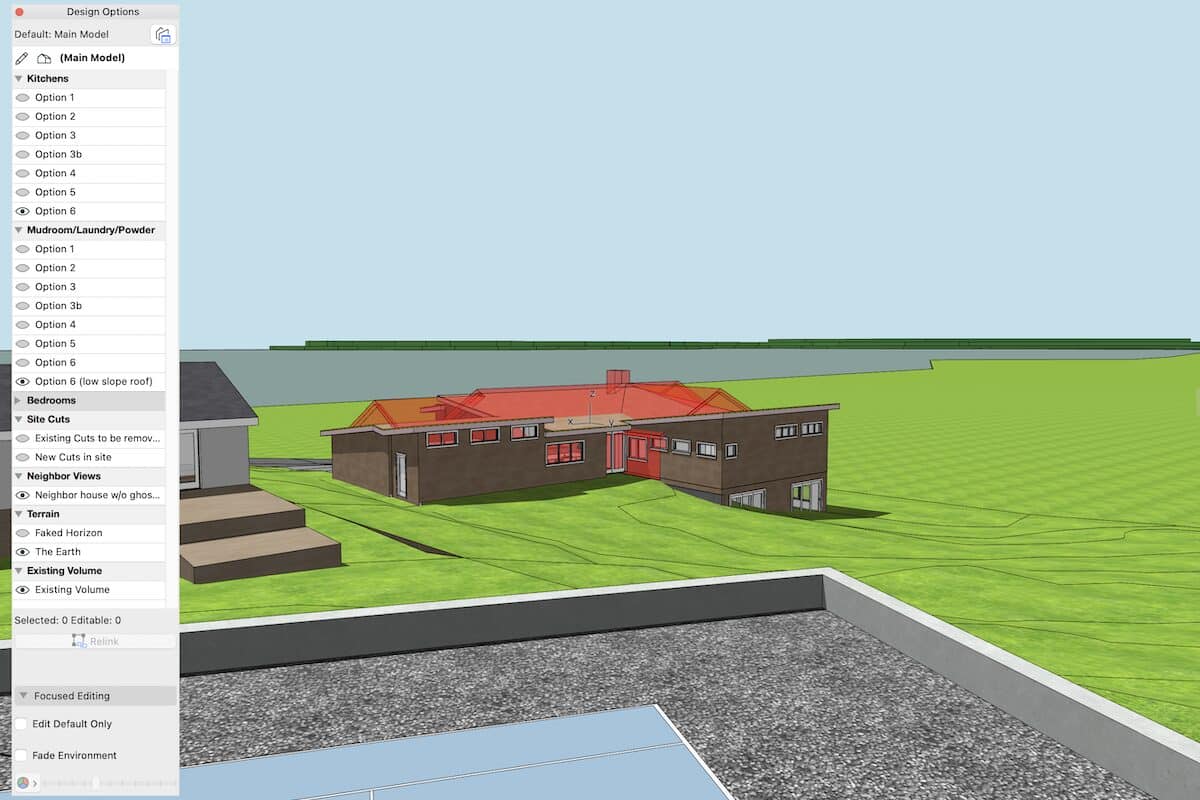
In Part 3 of my series on Design Options, let’s explore other ways to use Design Options to enhance the creative process.
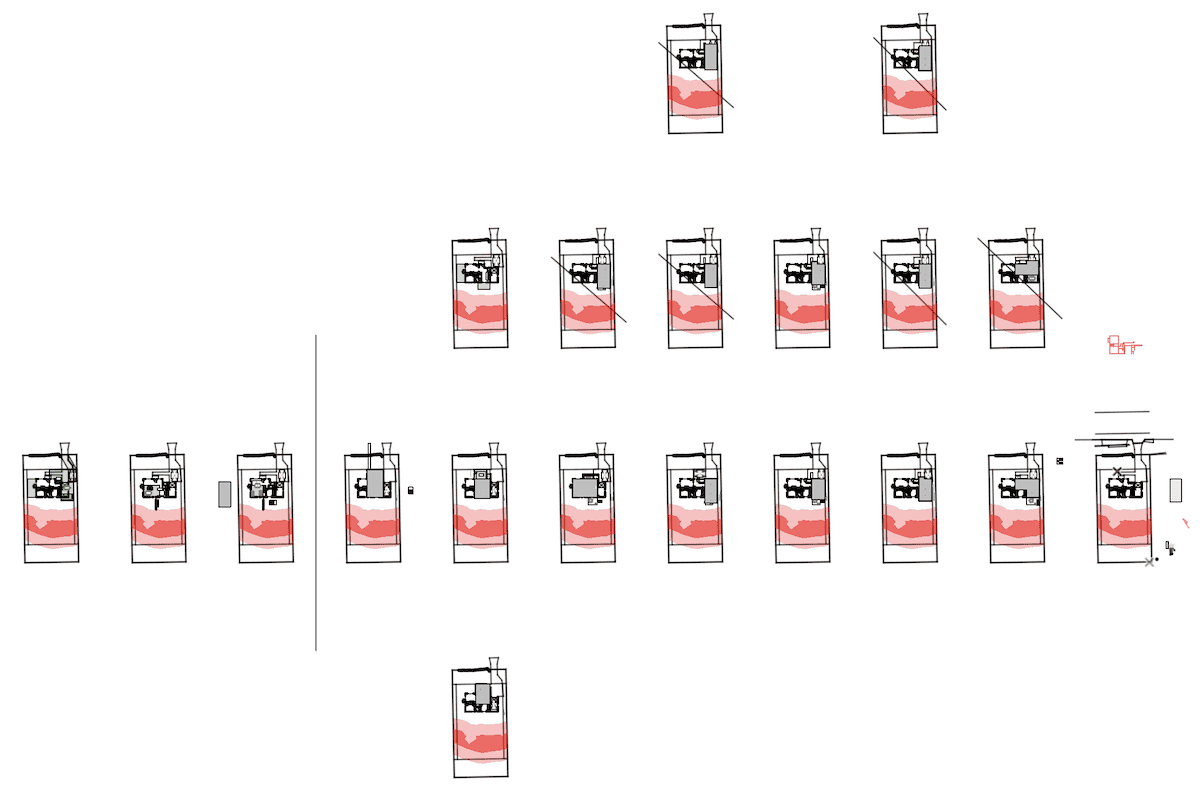
Let’s look at Design Options on an active project, and how Design Options can improve the organization of a template.
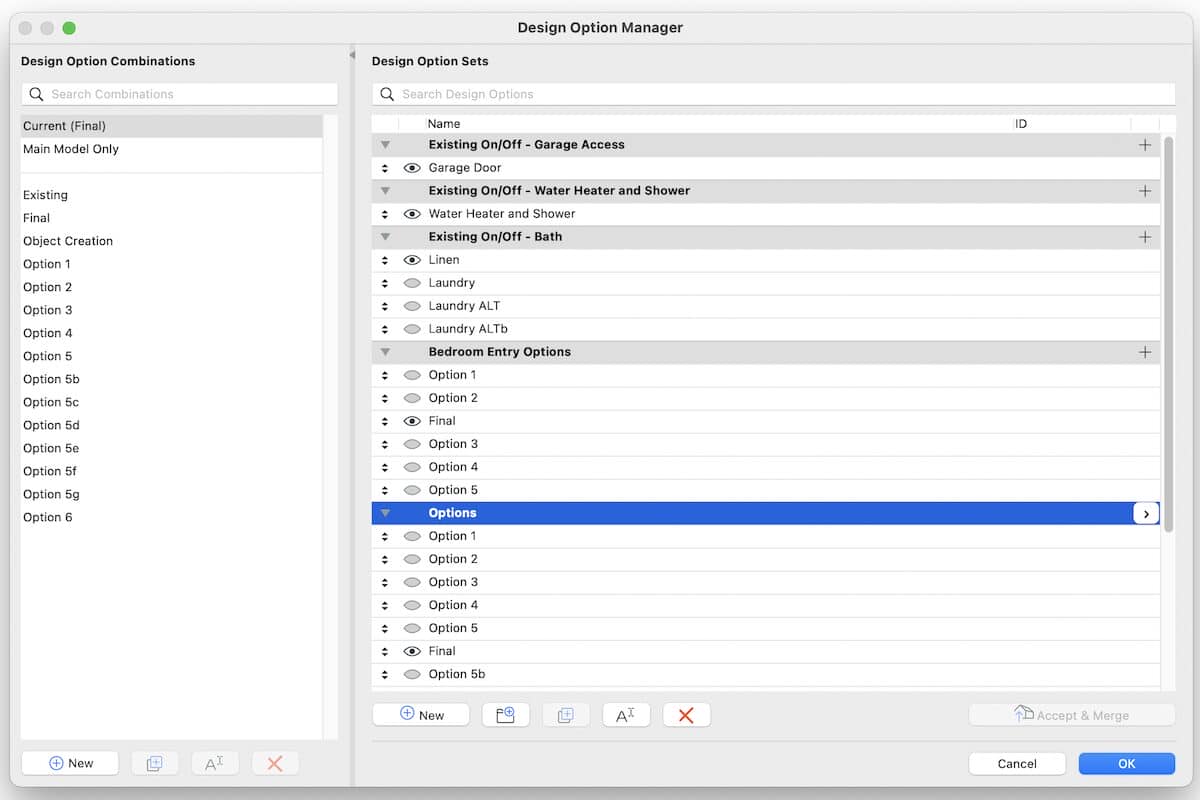
Design Options are an incredible addition to Archicad. Let’s explore how they transform your work.
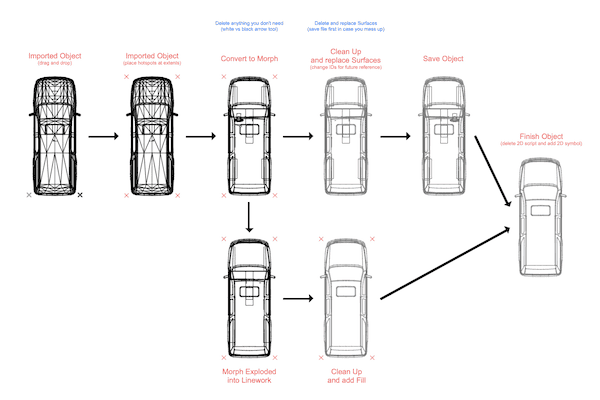
Cleaning up imported Objects in Archicad is fairly easy. Just follow these steps.
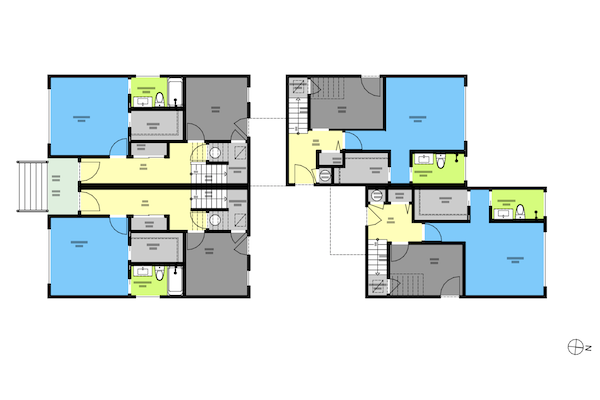
More proof that Quantity take-offs in Archicad are surprisingly easy…if you have a good model built from a good template. Let’s calculate total square footage of gyp. bd. and/or paint.
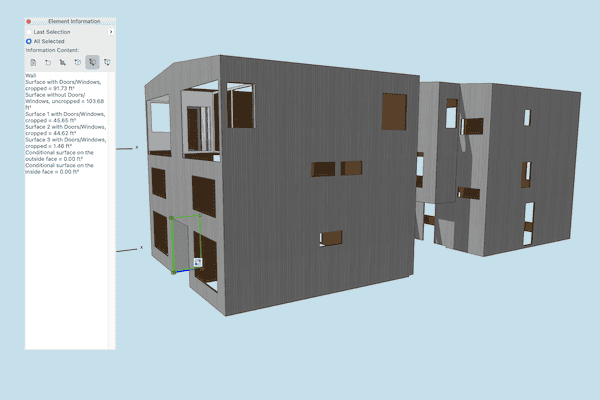
In this video I share how to create quick area calculations for siding and flooring in Archicad. Quantity take-offs in Archicad are way easier than you think.
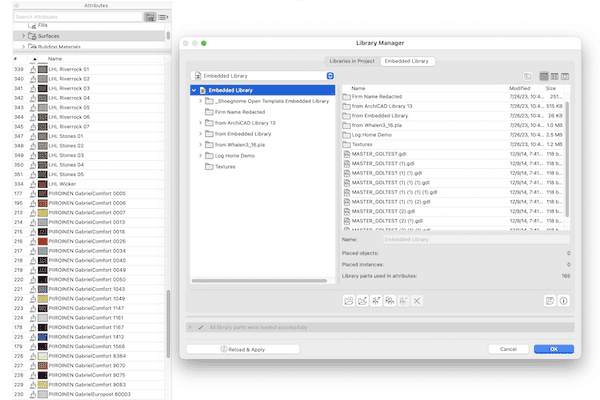
In this Archicad tutorial video I talk about copying between different templates, moving objects between files, and the horrors of Master_GDL Objects.
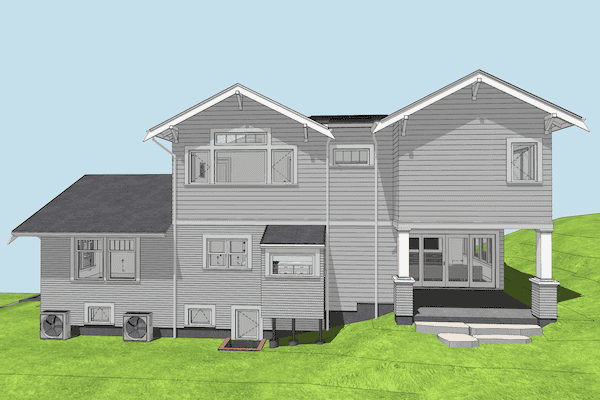
Here’s a quick video on a variety of exterior trim techniques from a recent project in Archicad 26.