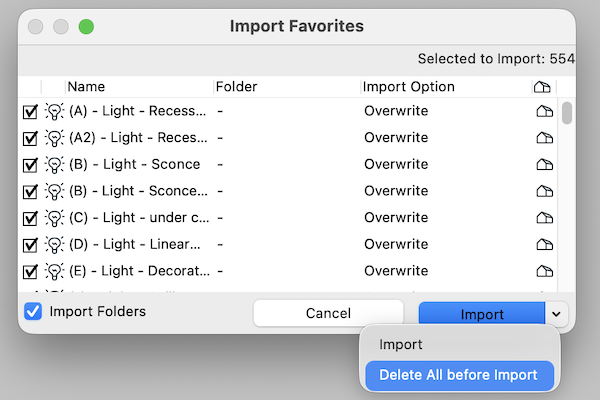
Shoegnome Open Template v29.1 for Archicad 29
I’ve made revisions to my Archicad 29 template. Which of course means it’s now better than ever (and has a tree schedule!). Check it out.

I’ve made revisions to my Archicad 29 template. Which of course means it’s now better than ever (and has a tree schedule!). Check it out.
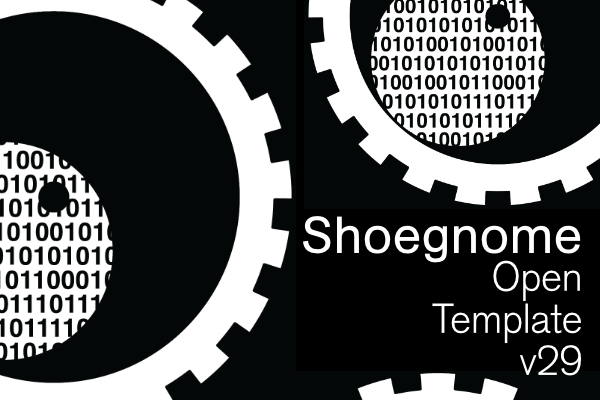
The Shoegnome Open Template v29 for Archicad 29 is ready. Read about all the improvements and download it today.
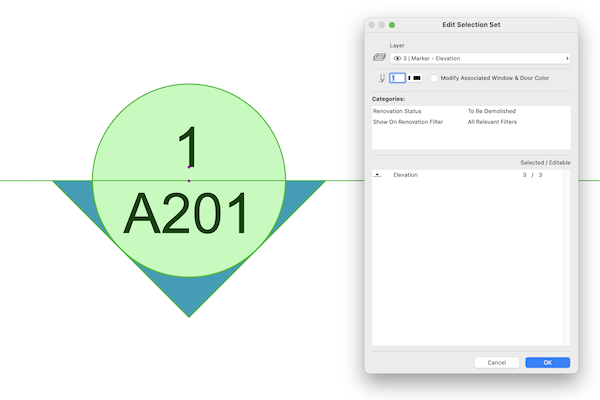
Archicad 29 is going to create a bunch of unnecessary Linked Markers in your project. Learn why and how to get rid of them.
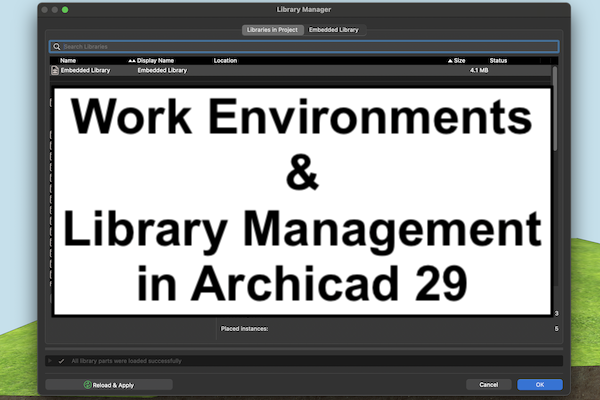
I updated my Work Environment for Archicad 29 so that we can all start using the latest version of Archicad ASAP. Enjoy.
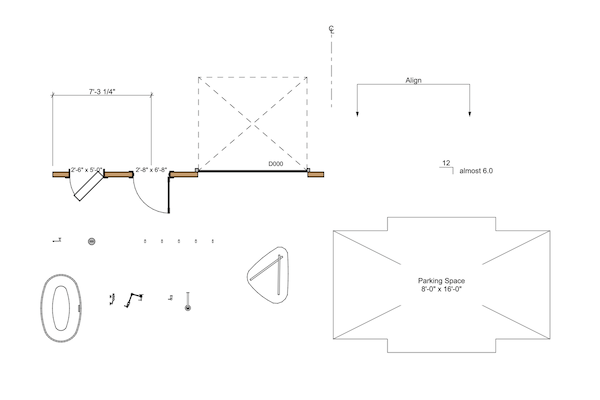
In this video I explore all the custom Objects in the Shoegnome Open Template for Archicad.
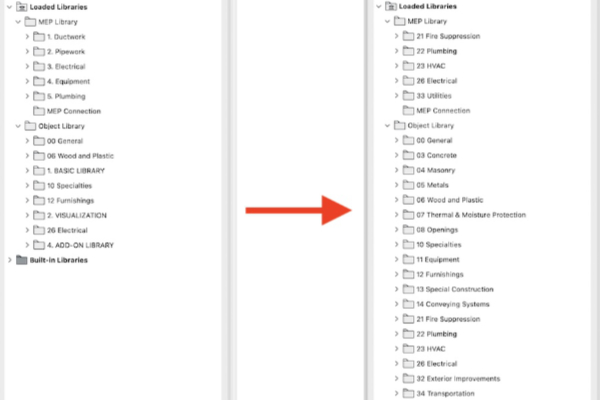
Do you know how to set a Library localization for an Archicad file? That’s something I did in this template update.

I’ve updated the Shoegnome Open Template v28.1 for Archicad 28.

The Shoegnome Open Template v28 for Archicad 28. Watch the video to learn about the changes then download the template today.
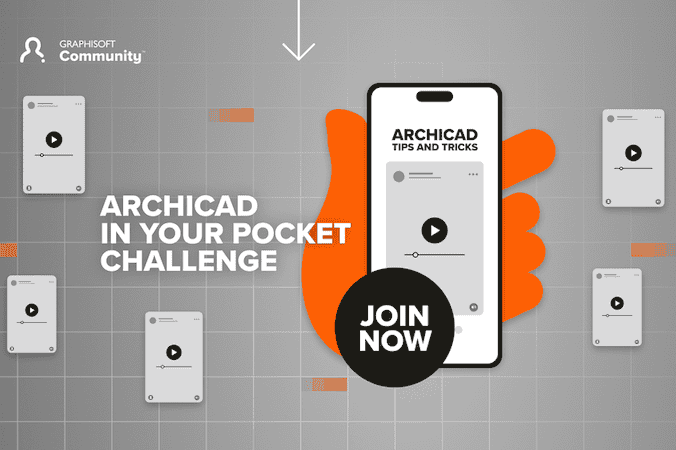
Graphisoft is doing an community challenge through the end of November 2024: Archicad In Your Pocket.
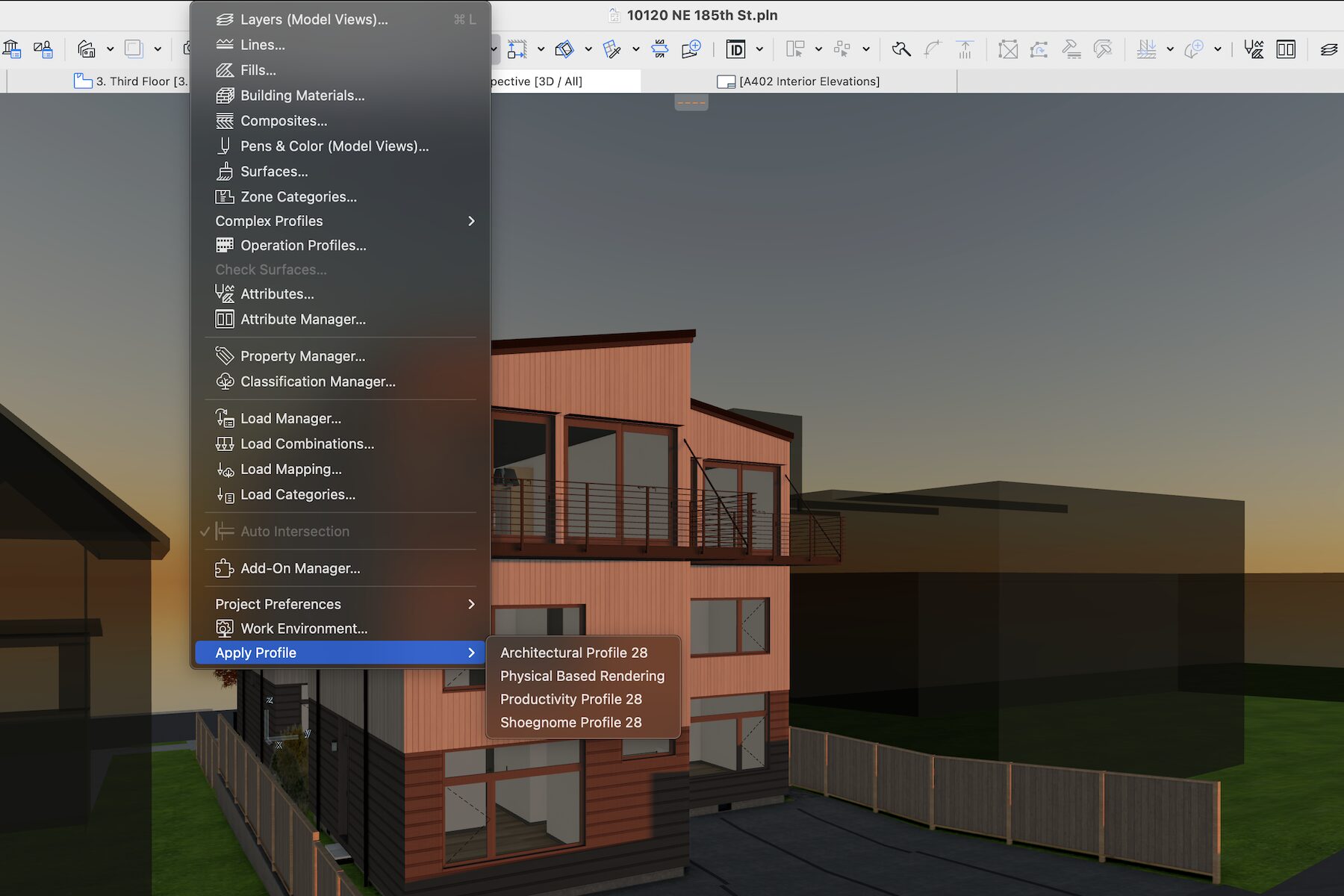
Instead of getting paid today, I updated my Work Environment for Archicad 28. Enjoy.
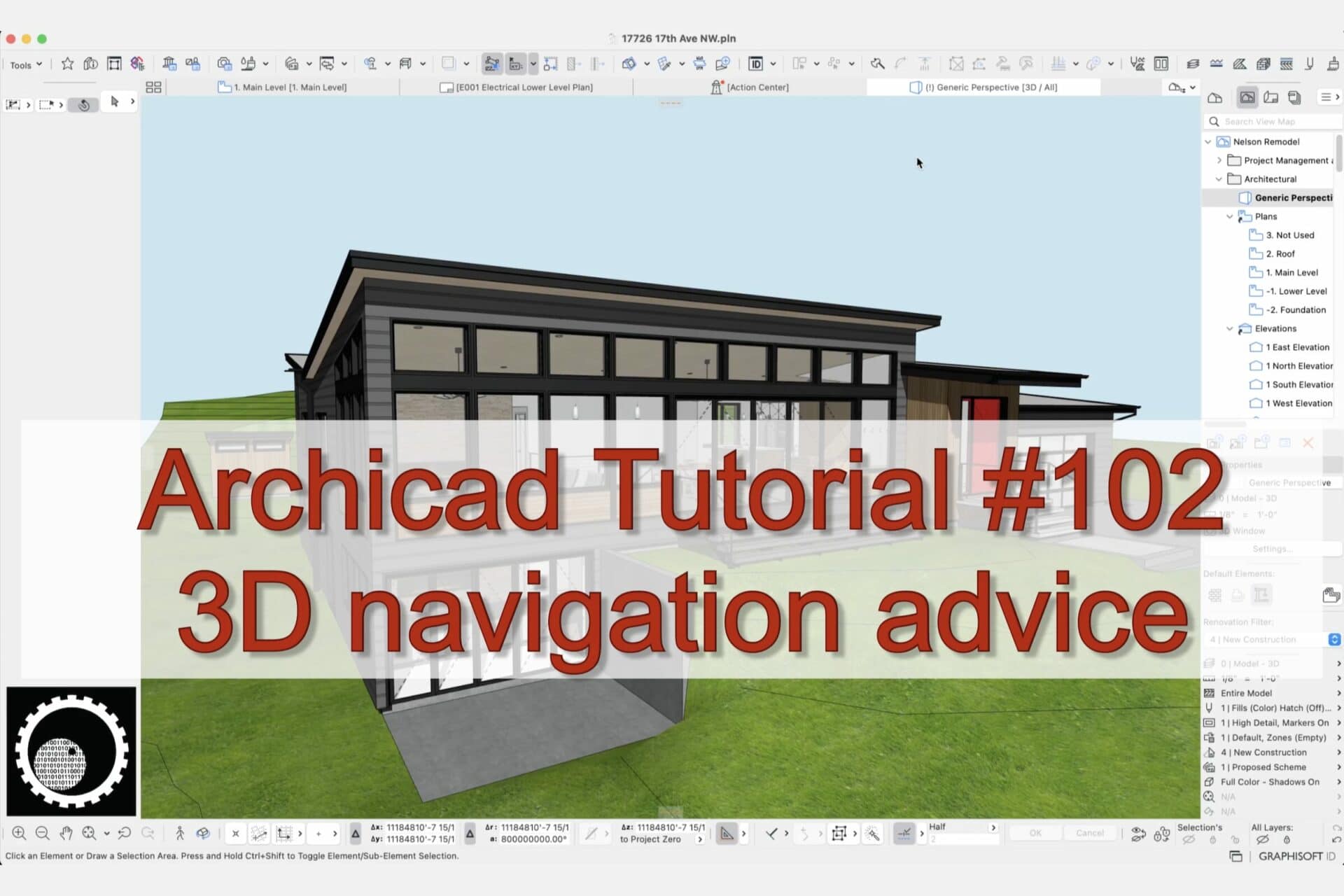
Being able to navigate the 3D window in Archicad is super basic, but also extremely important.
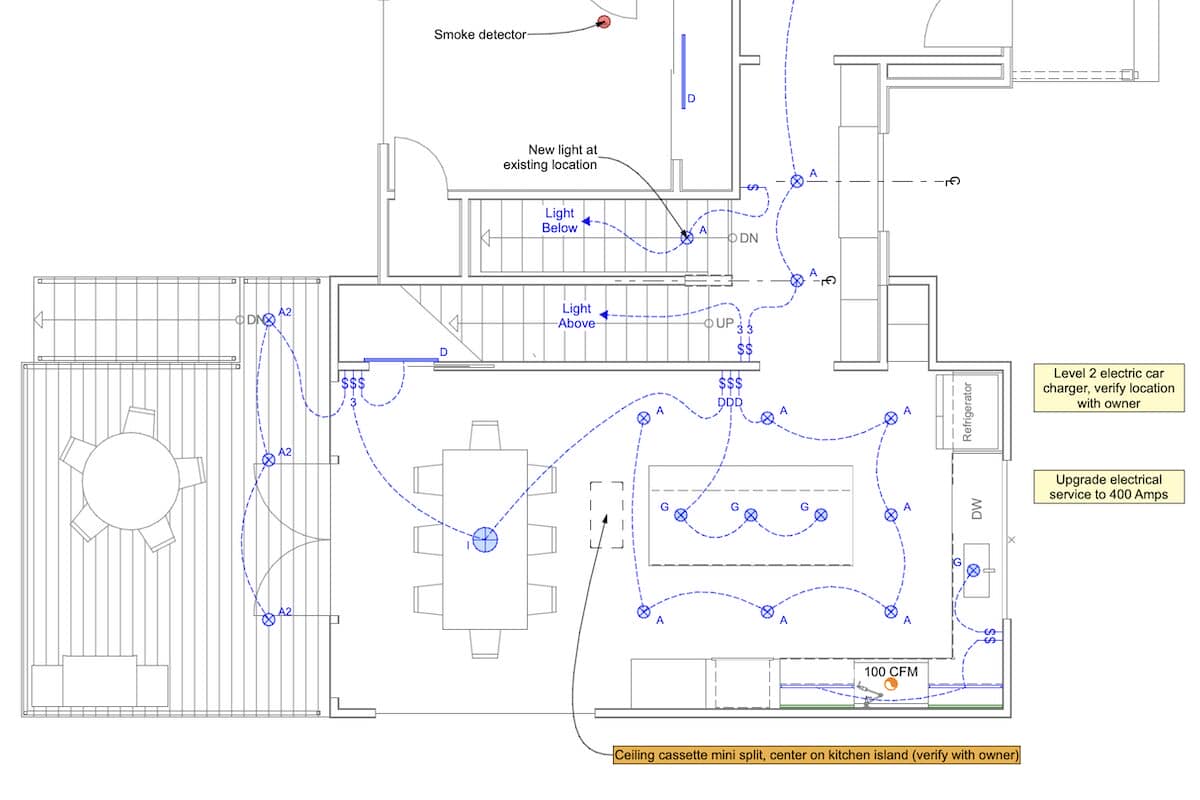
Graphic Overrides are one of my favorite Archicad features. Check out this video and see how I use them to create beautiful electrical plans.
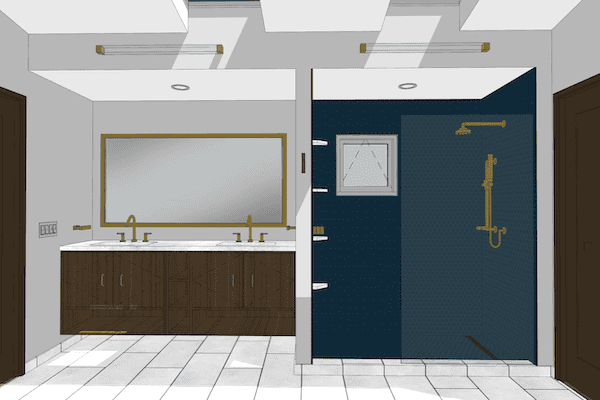
The Mesh tool is great for modeling shower floors in Archicad (or any other floor/roof condition with a flat bottom and a sloped top).
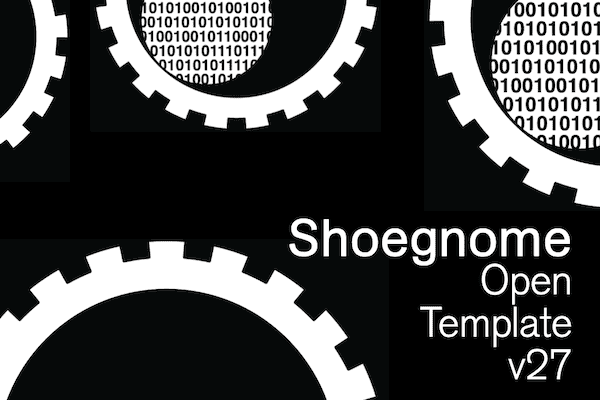
I’ve updated the Shoegnome Open Template v27.3 for Archicad 27.
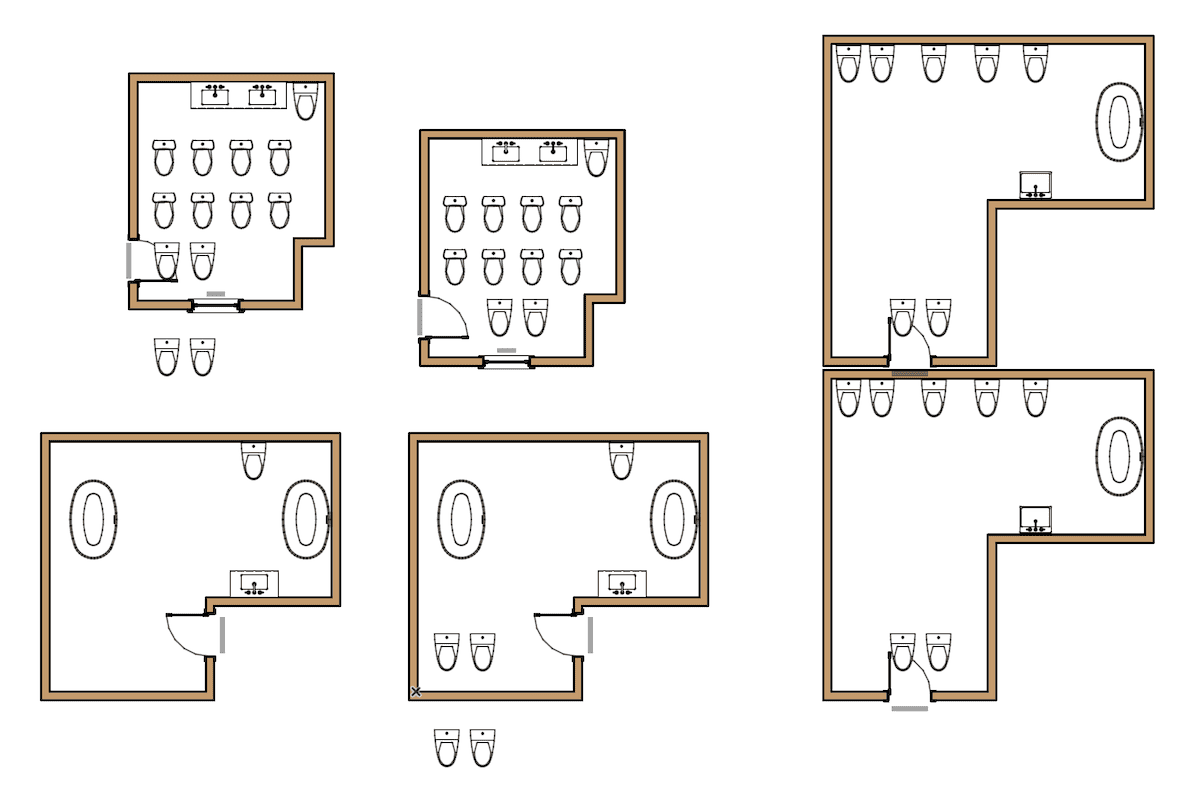
Design Options in conjunction with Modules in Archicad open up all sorts of interesting possibilities.
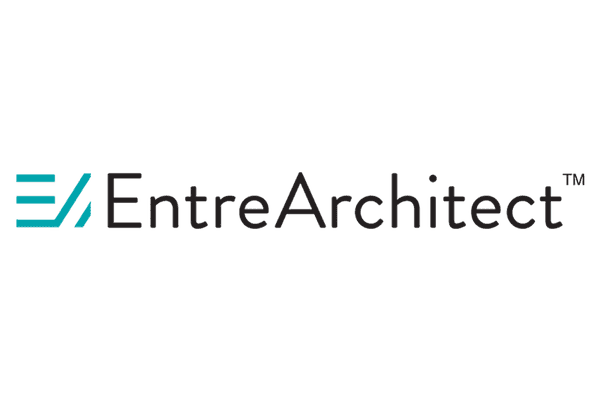
I’m now a three-peat guest on the EntreArchitect Podcast. Check out my latest interview with Mark R. LePage.
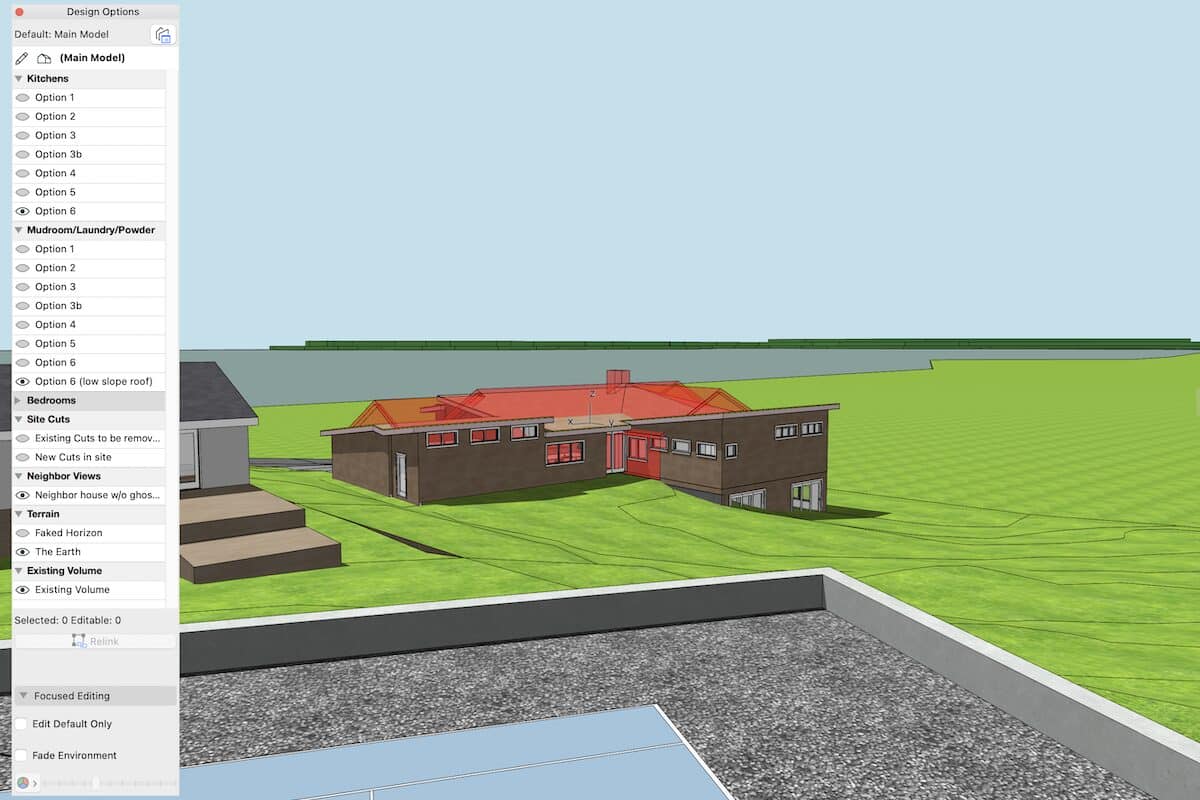
In Part 3 of my series on Design Options, let’s explore other ways to use Design Options to enhance the creative process.
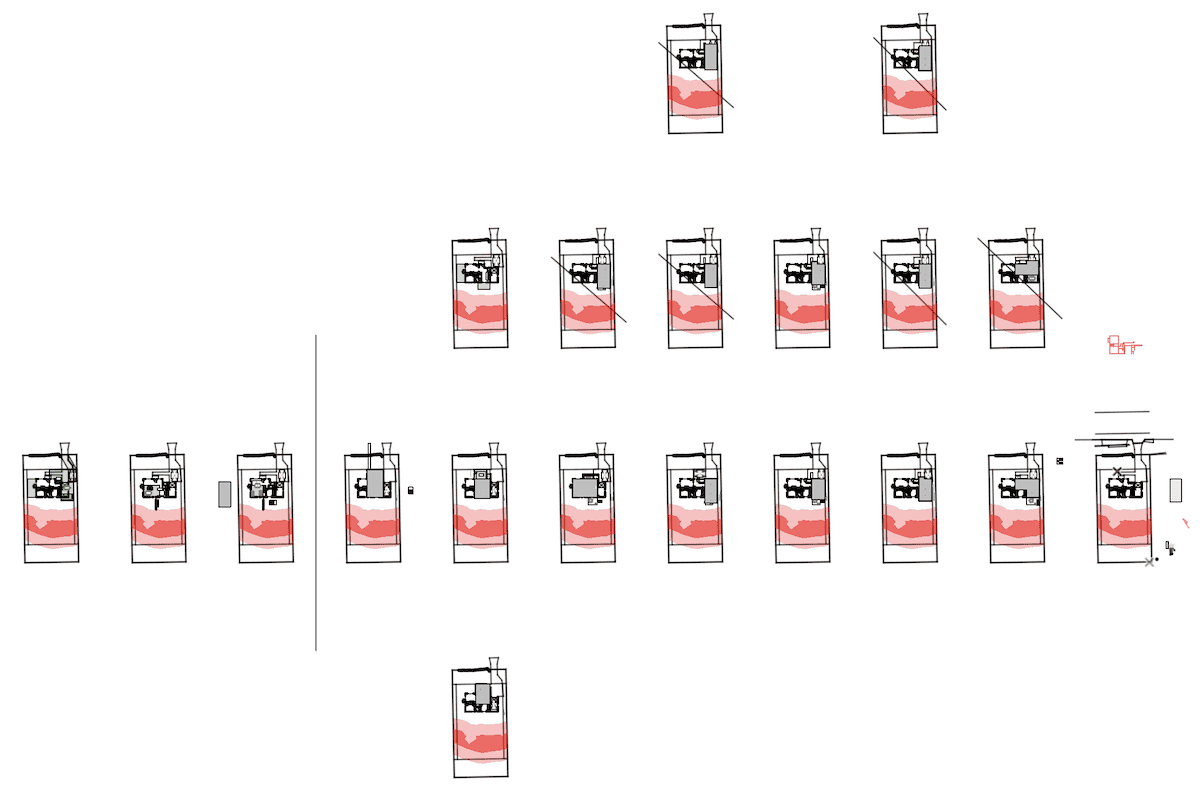
Let’s look at Design Options on an active project, and how Design Options can improve the organization of a template.
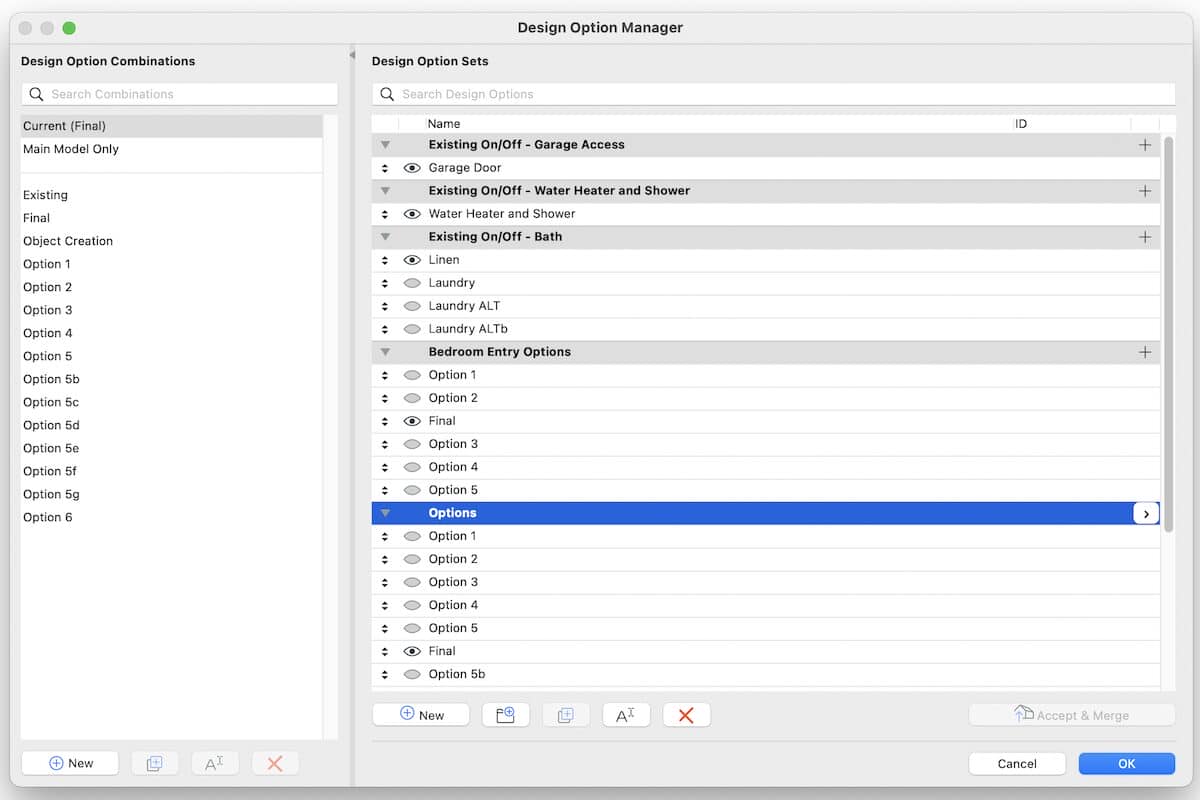
Design Options are an incredible addition to Archicad. Let’s explore how they transform your work.

I’ve updated both the Shoegnome Open Template v27.2 for Archicad 27 and my Shoegnome Work Environment for Archicad 27.

I just got back from Archicad by the Beach 2023 and collected a handful of minor updates to my template.
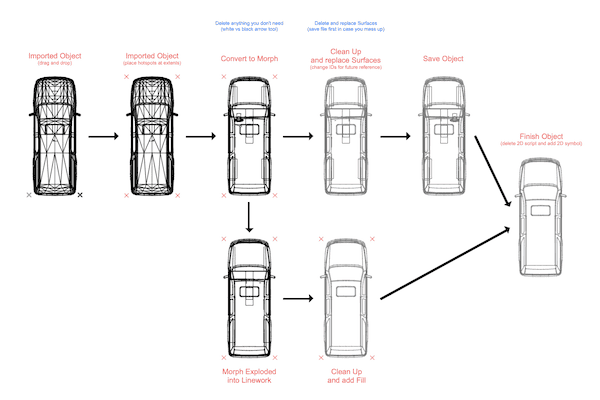
Cleaning up imported Objects in Archicad is fairly easy. Just follow these steps.

The Shoegnome Open Template v27 for Archicad 27 is ready for you. I’ve also updated the Shoegnome Open Template v26.4 for Archicad 26.

Before you can properly switch to a new version of Archicad, you must update your Work Environment. Here’s my Archicad 27 Work Environment.

I was a guest (again) on the EntreArchitect Podcast. Check out my interview with Mark R. LePage.
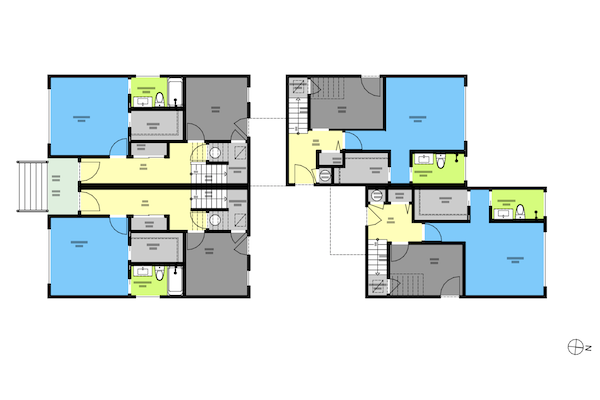
More proof that Quantity take-offs in Archicad are surprisingly easy…if you have a good model built from a good template. Let’s calculate total square footage of gyp. bd. and/or paint.
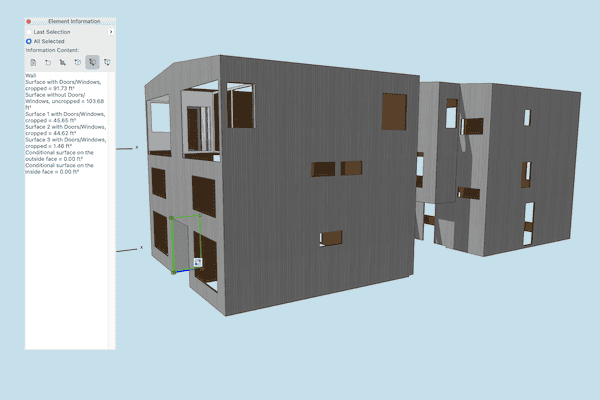
In this video I share how to create quick area calculations for siding and flooring in Archicad. Quantity take-offs in Archicad are way easier than you think.
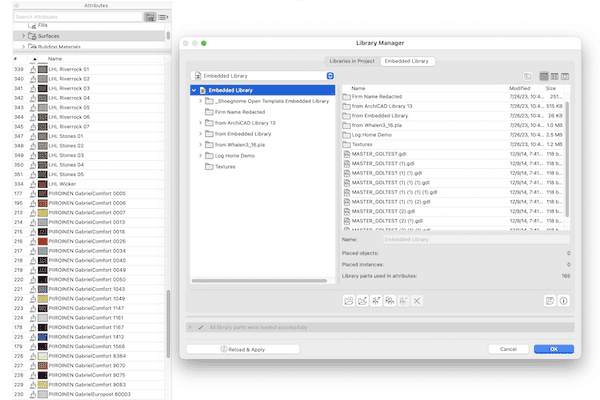
In this Archicad tutorial video I talk about copying between different templates, moving objects between files, and the horrors of Master_GDL Objects.
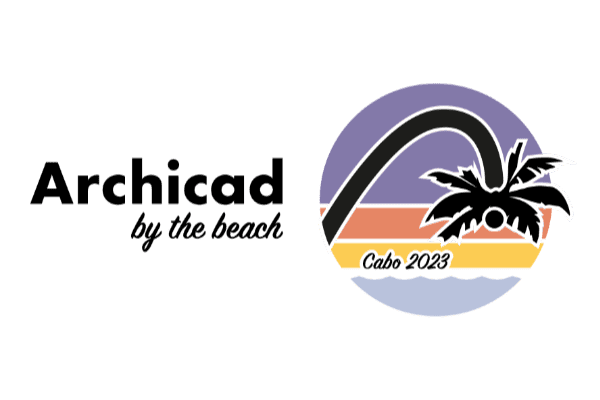
Nine days in Cabo learning about Archicad is an incredible opportunity. Archicad by the Beach is unlike any other Archicad event you’ve ever attended.
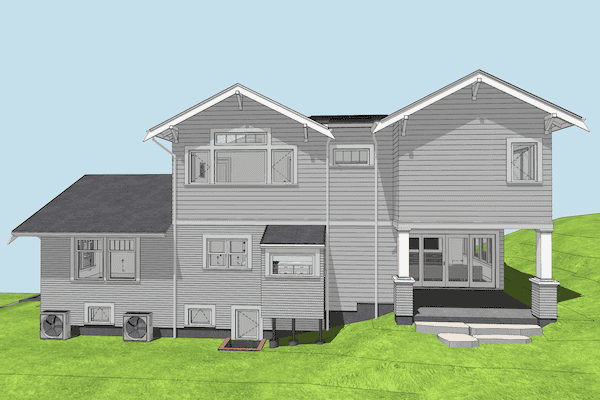
Here’s a quick video on a variety of exterior trim techniques from a recent project in Archicad 26.
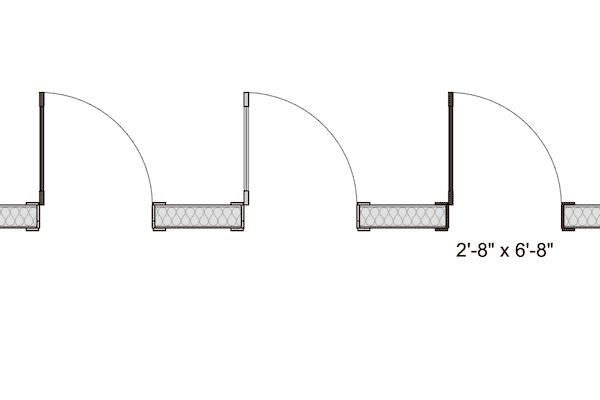
In this small update to my Shoegnome Open Template for Archicad 26, I fix a long standing graphic issue with existing door leaf display.
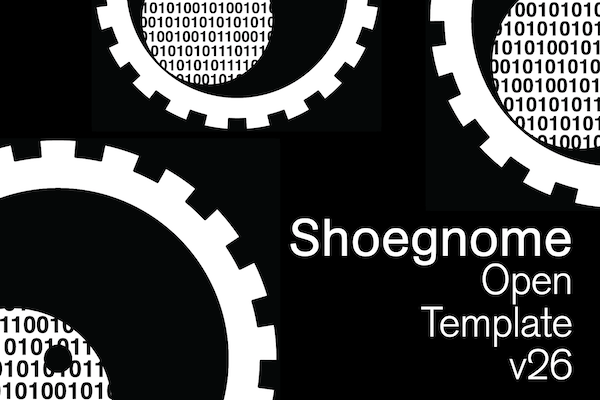
It’s time for another big update to my Shoegnome Open Template for Archicad 26. Read on to learn about out all the changes and improvements.
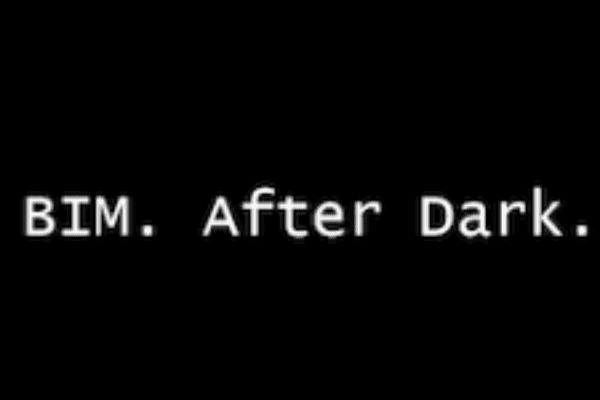
On March 9th, 2023, I’ll be chatting with Jeffrey A. Pinheiro of The Revit Kid on BIM After Dark. We’re going to talk Archicad vs Revit, BIM for residential, and much more.
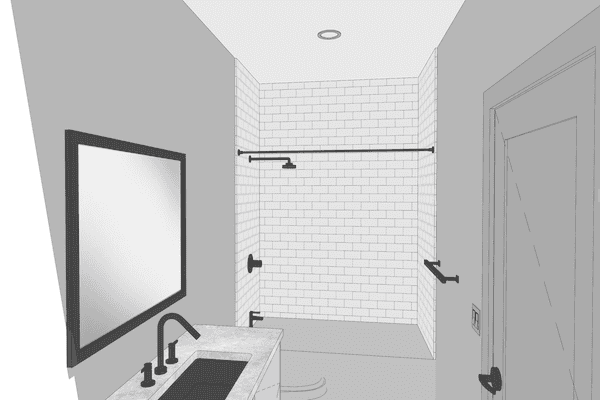
An template with robust Favorites is the key to unlocking the power of Archicad and BIM. Here’s a video that will convince you.

I was a guest on the EntreArchitect Podcast. Check out my interview with Mark R. LePage.

Nothing major, but since I’m updating the Shoegnome Open Template v26.21 for Archicad 26 for myself, everyone might as well benefit.

Check out the improvements I’ve made to the Shoegnome Open Template v26.2 for Archicad 26
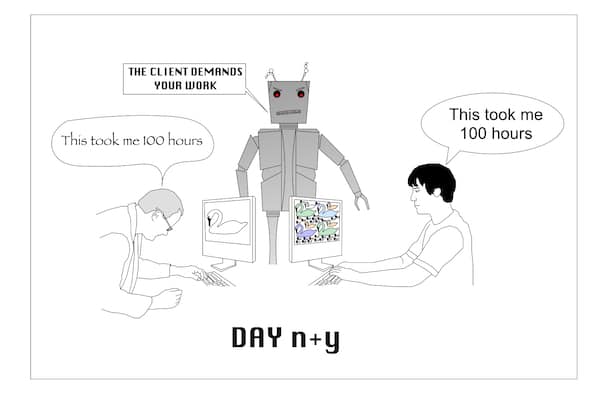
When learning BIM, the first task is always the same, no matter what program you use or why you made the switch.

I build my Archicad model while I measure a house. In this video I share my process.

Check out the improvements I’ve made to the Shoegnome Open Template v26.1 for Archicad 26

Here’s a list of things you should do if you want to learn Archicad.

So you’re thinking about making the jump to BIM. What can you do to make the transition smoother?
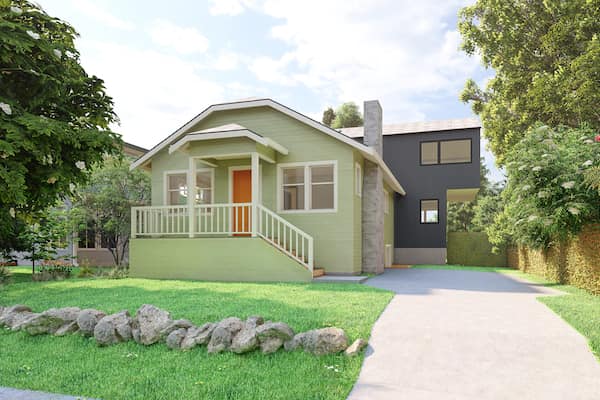
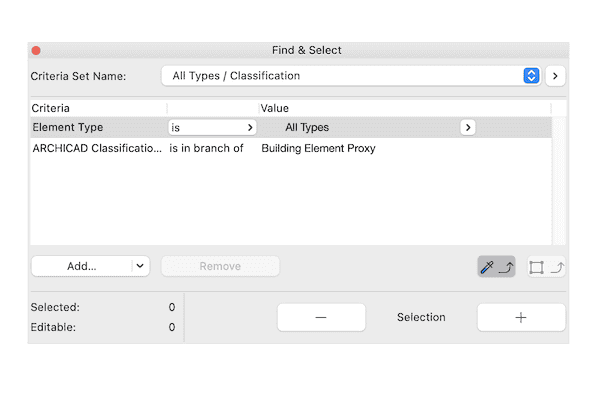
Criteria Sets for Find & Select are a powerful, underused feature in Archicad.
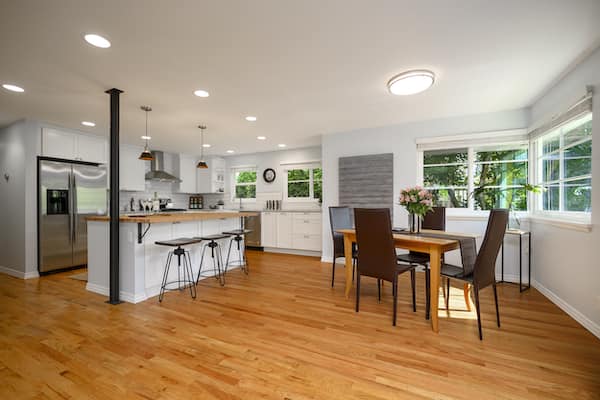
Being an architect and a blogger sometimes works well together. But they are also polar opposites.
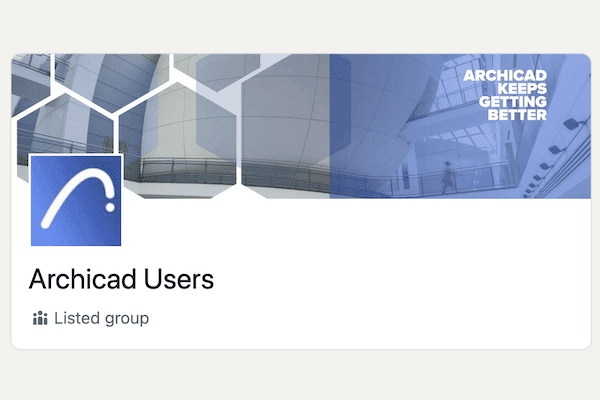
I thought I was always a good boy, but it turns out I have a huge problem with authority.
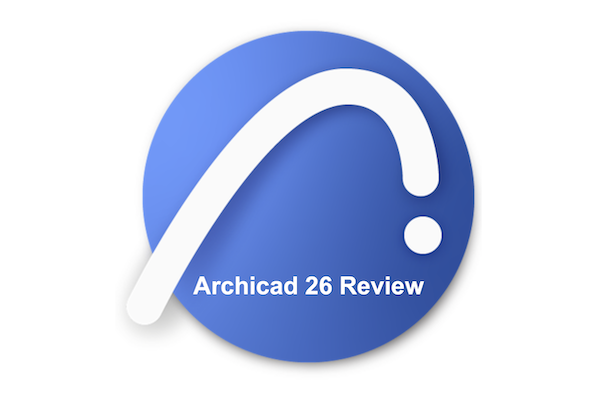
In today’s video, I share my thoughts and review Archicad 26. What’s good. What’s in need of improvement. What’s worth ignoring.
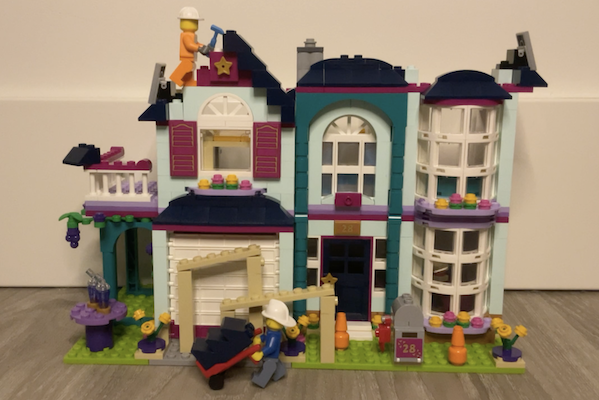
My daughters and I made a short video that explains the basics of working with an architect to build or remodel a home.

This video covers the basics of the Shoegnome Open Template for Archicad. From how to start using it to what it includes.

The Shoegnome Open Template v26 for Archicad 26 is ready for you. I’ve also updated the Shoegnome Open Template v25.4 for Archicad 25.
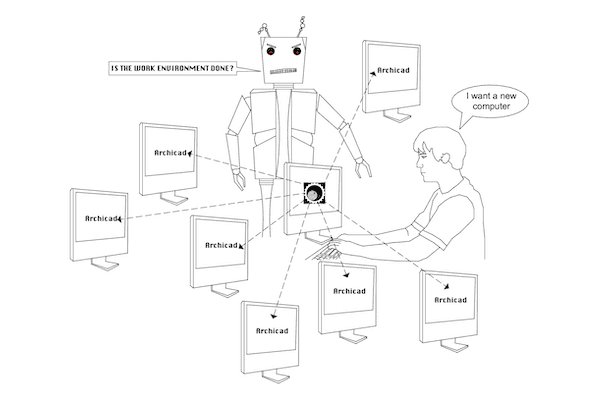
Before you can properly switch to a new version of Archicad, you must update your Work Environment. Here’s my Archicad 26 Work Environment.
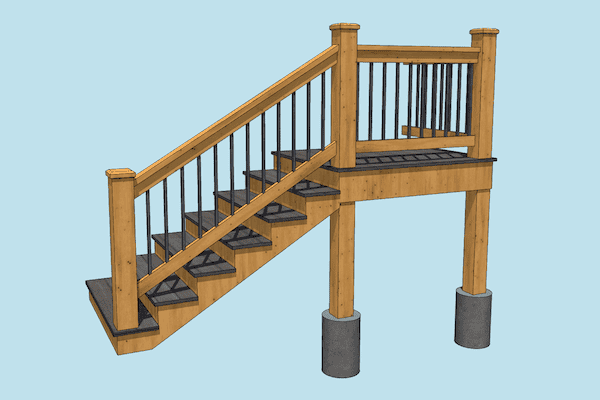
This Archicad stair is made out of five columns, three railings, and one beam. Check out the video to learn more.
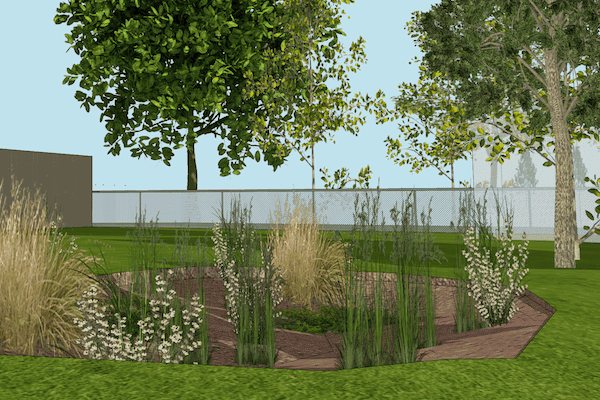
Trees in your Archicad model can really enhance the sense of place, if those tree objects don’t look like garbage.

I started a new group on LinkedIn today: Archicad Users. How wasn’t there a group called that and dedicated to improved usage of the software?
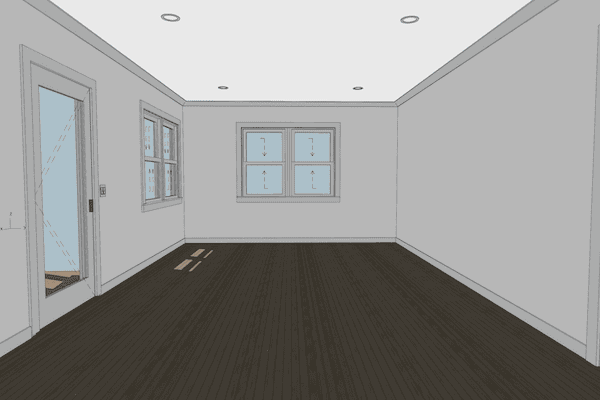
Baseboard and Crown Molding are super easy to model in Archicad. Here’s a quick video on the best method.

In this video I hope to improve your knowledge and usage of windows and doors in Archicad.

Before I start a bunch of new projects, I took a moment to update the Shoegnome Open Template for Archicad 25.
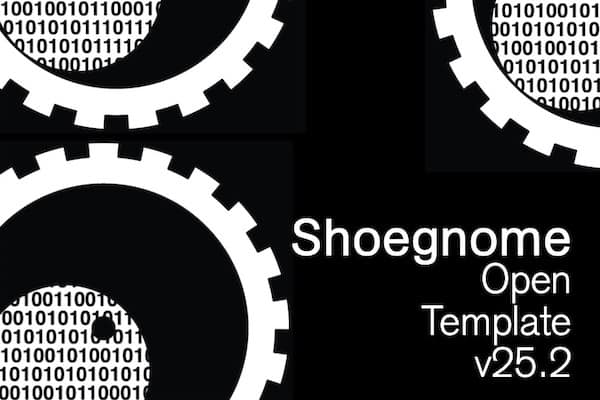
I’ve updated my template to go along with the recently released Archicad 25 update 2. Check out the latest improvements.
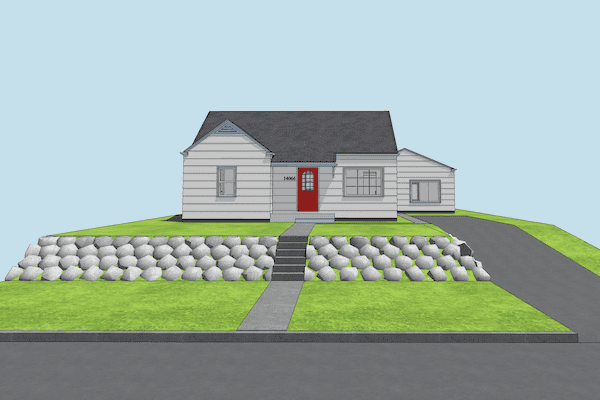
In this video, I look at a variety of ways to build better site models in Archicad.
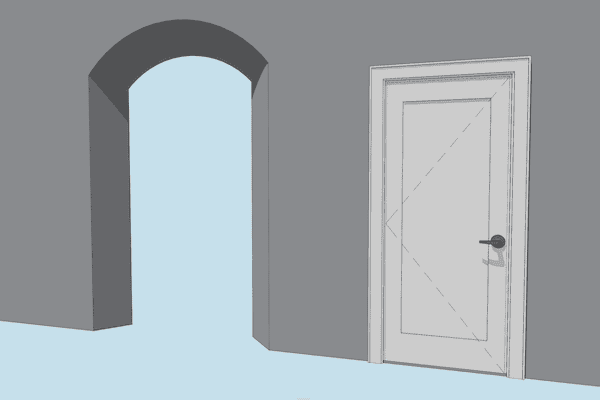
What happens when you need a complicated arched opening or trim around a door that isn’t available in the default Archicad library?
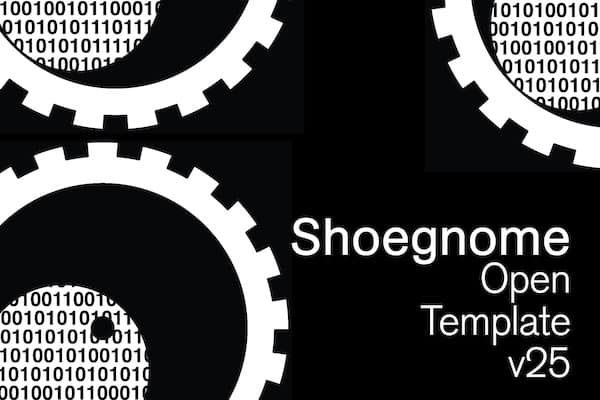
You can’t use Archicad without a good template. Well you can, but that’s a bad idea. Fortunately, the Shoegnome Open Template v25 is ready for Archicad 25. Download it now.
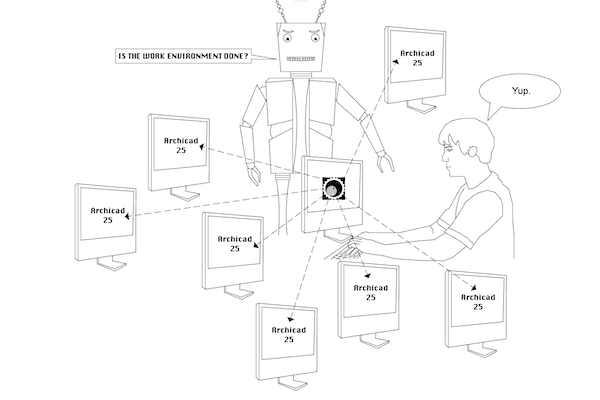
Before you can properly switch to a new version of Archicad, you must update your Work Environment. Here’s my Archicad 25 Work Environment.
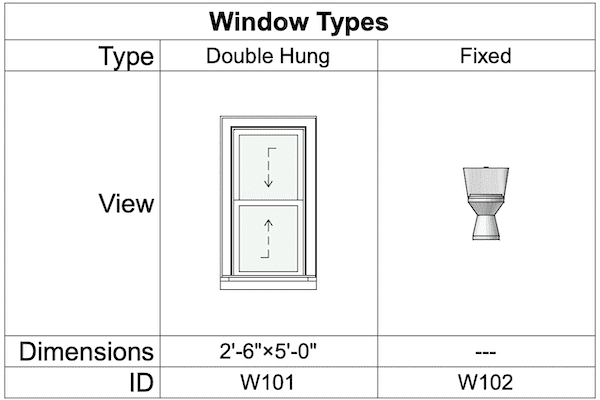
Here’s a twenty minute video on how to get more value out of schedules in Archicad.

The Shoegnome Open Template v24.3 for Archicad 24 is ready for download!

I ended up creating way too much content for ArchiSUMMIT 2021. So here’s a teaser / bonus video with a bunch of extra tips and tricks.
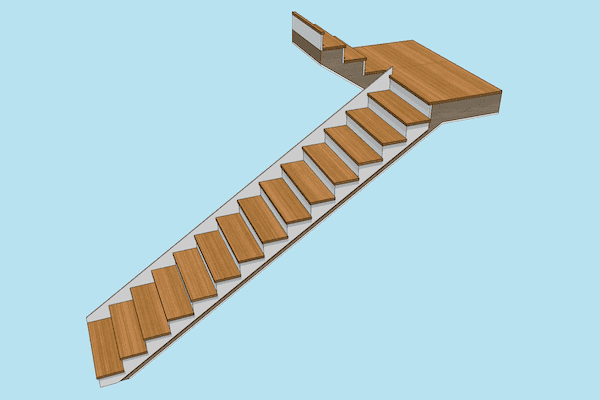
The Shoegnome Open Template v24.2 for Archicad 24 has more Favorites, three new Objects, and a lot of other improvements.
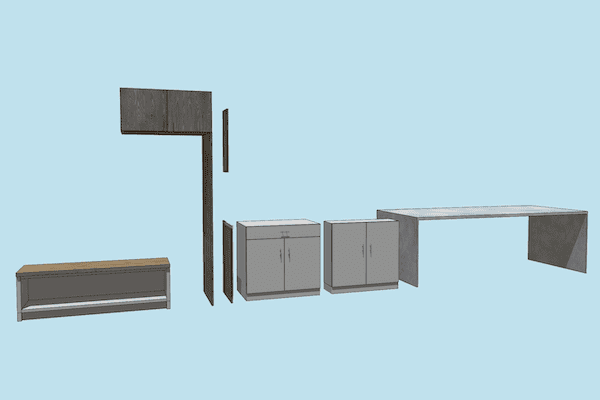
There are a lot of great improvements to the Shoegnome Open Template v24.1 for Archicad 24

The Shoegnome Open Template v24 for Archicad 24 is now available. Learn about the latest changes to my template and then download it.

Before you can properly switch to a new version of Archicad, you must update your Work Environment. Here’s my Archicad 24 Work Environment.
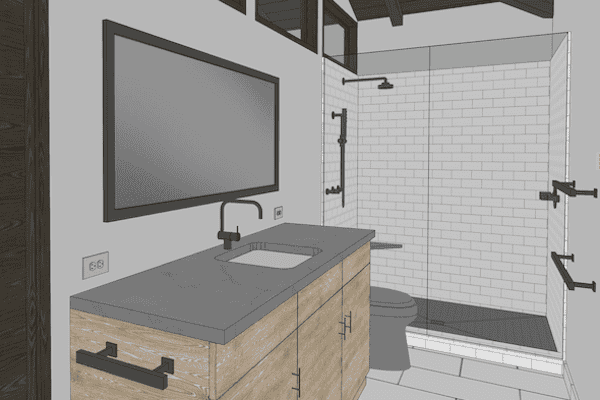
In addition to updating the Shoegnome Open Template, I’ve also recorded a video discussing various Archicad modeling tips.

After completing a project with my ARCHICAD 23 template, I made a bunch of revisions and improvements.

I have an update to my template AND beautiful 8 oz tumblers for you.
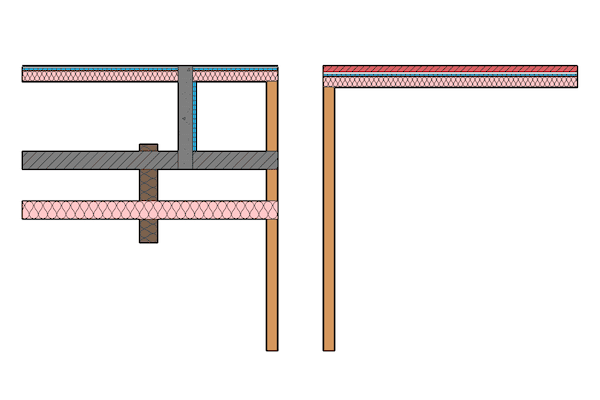
What do you do when you want to add Attributes and Favorites from one ARCHICAD file to another?
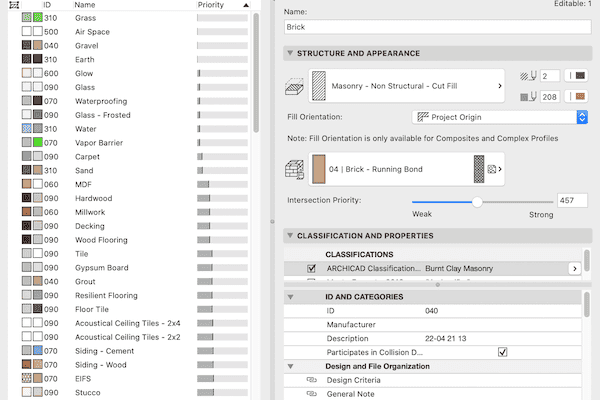
Learn about the first major update to my template for ARCHICAD 23.
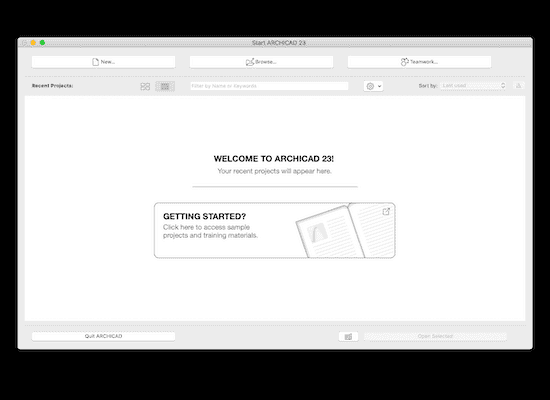
I’m often asked how to import a template or Work Environment into ARCHICAD. Here’s how.
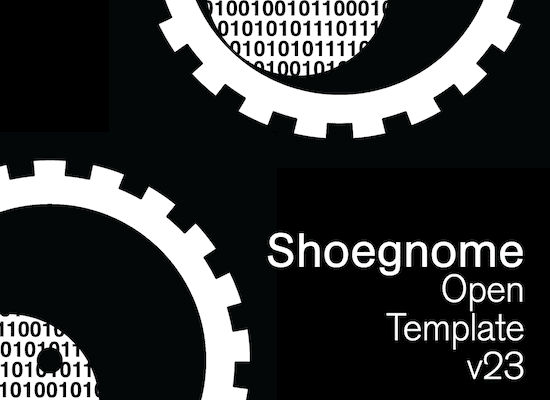
The seventh iteration of the Shoegnome Open Template for ARCHICAD is now available. Learn about the latest changes to my template and then download it.
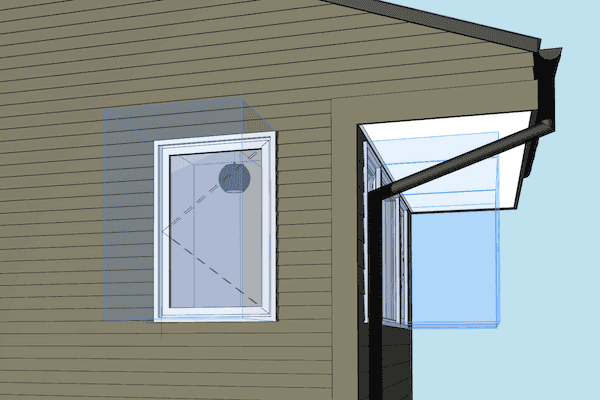
The Opening Tool in ARCHICAD 23 is going to save me time on every project.

Nine days in Cabo is an incredible way to improve one’s ARCHICAD usage. ARCHICAD by the Beach was unlike any other ARCHICAD event I’ve ever attended.
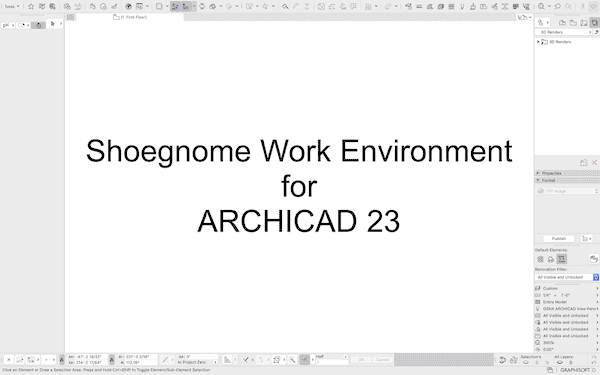
No surprises, just minor tweaks to an already great Work Environment updated to ARCHICAD 23.
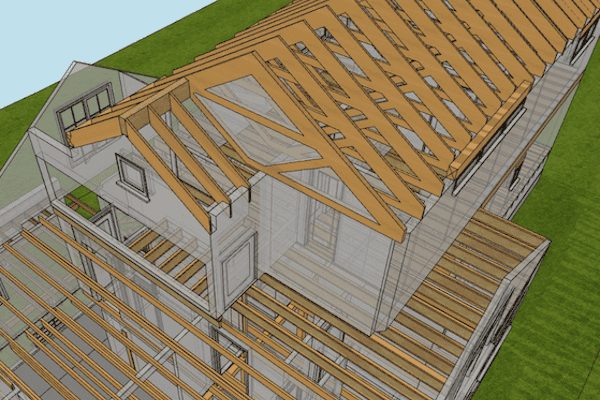
Check out the latest version of my ARCHICAD 22 template.

There’s still time to join us in Cabo for the best ARCHICAD event of 2019.
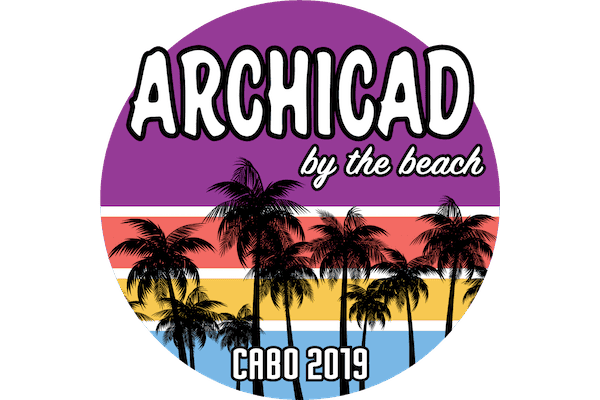
ARCHICAD by the Beach is the premiere ARCHICAD event of 2019.
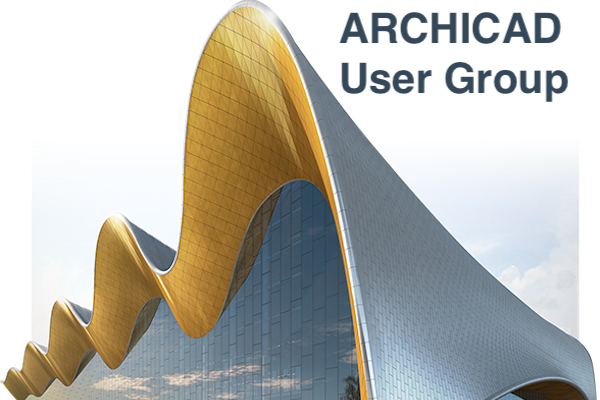
Join us on June 20th, 2019 as we look at ARCHICAD 23 ahead of its official release.

We have another ARCHICAD user group scheduled in Seattle.

After a near two-year hiatus of meeting in other locations, we’re going to once again descend on DeForest Architects in Ballard.
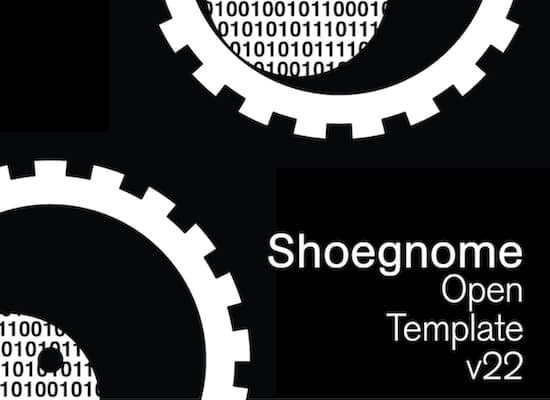
The sixth iteration of the Shoegnome Open Template for ARCHICAD is now available. Learn about the latest changes to my template and then download it.

Join ARCHICAD users in Seattle, Lisbon, and Cabo for some great upcoming events.

Sections and Details in ARCHICAD require a combination of 2D and 3D information. This blog post talks how to handle the 2D.

In this video I discuss how to I prefer to model roof assemblies in ARCHICAD.
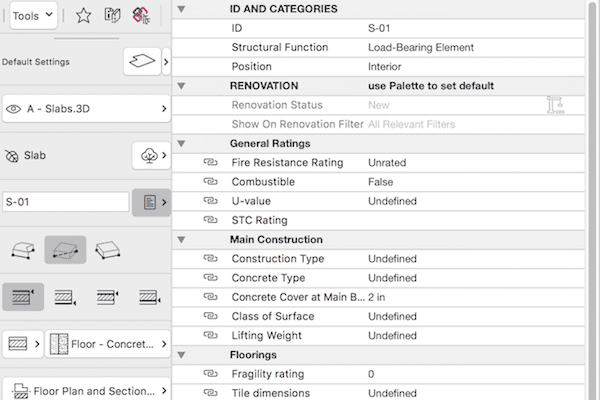
No surprises, just an already great Work Environment updated to ARCHICAD 22.
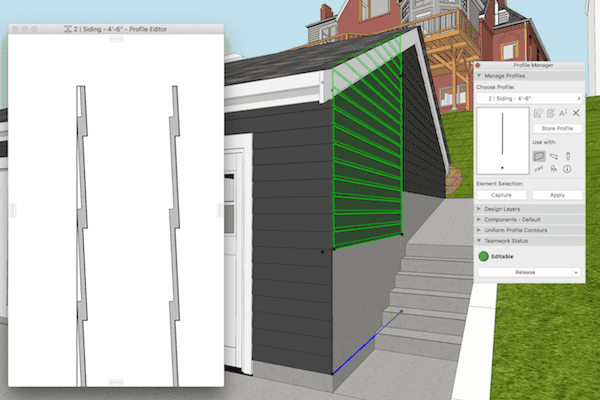
Complex Profiles need to be built correctly or they can cause a lot of problems in an ARCHICAD model. Here’s one simple technique to remember.
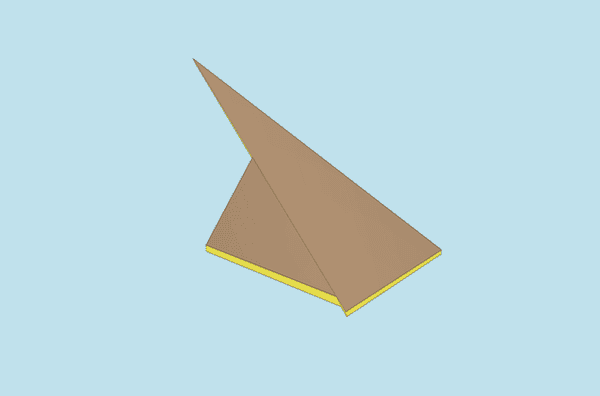
This two minute video will show you how to miter roofs in ARCHICAD. This is one of my favorite, little known techniques.

By June 19th I should have a permit for my own remodel, so let’s get together and talk ARCHICAD. And then get a drink.
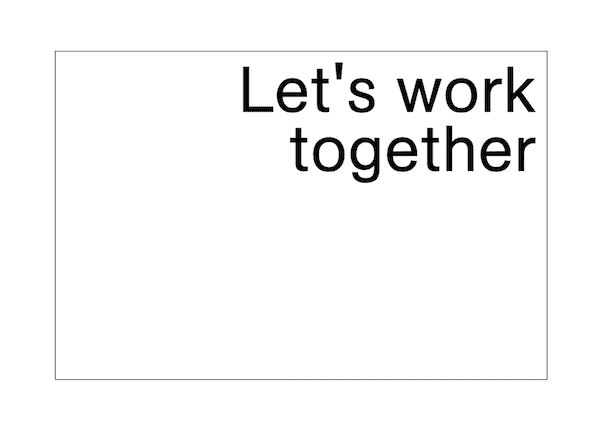
Shoegnome Architects is looking for freelancers and maybe full time employees.

By March 7th I’ll have submitted my own remodel for permit, so let’s get together and talk ARCHICAD. And then get a drink.
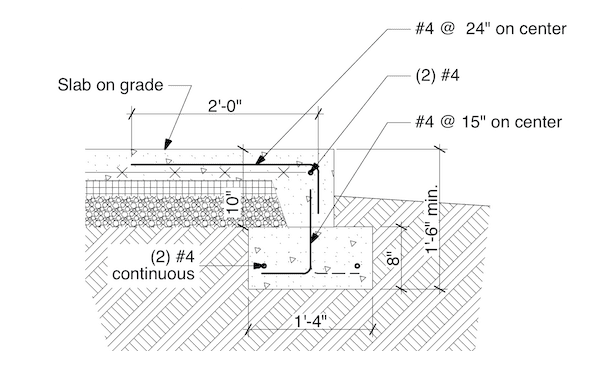

I’ve corrected errors, added more Favorites, updated how I manage Building Materials and Surfaces, and more.

Before winter really sets in, let’s get together and talk about CineRender and ARCHICAD 21.

The fifth iteration of the Shoegnome Open Template for ARCHICAD is now available. Learn about the latest changes to my template and then download it.

We’re heading back to Hoffman Construction’s office in downtown Seattle for our September 2017 ARCHICAD user group.

Before we can start properly using a new version of ARCHICAD, we must first set up our Work Environment. Download my Work Environment for ARCHICAD 21.

Aligning 3D textures in ARCHICAD allows us to create stunning site models with little effort.

We’re kicking off the Summer with a Seattle ARCHICAD User Group at Weinstein A+U. The focus of this meeting will be an official introduction to ARCHICAD 21. Join us!

Architecture firms, regardless of their size, must offer VR and 3D walk-throughs. It is now a basic service, not an add-on to our offerings.

Our Spring Seattle ARCHICAD User Group meeting will be in downtown Seattle at Hoffman Construction. Join us for another great night of ARCHICAD discussions.

You are probably familiar with Schrödinger’s Cat. But what about Schrödinger’s Architect? Both are absurd creatures suffering from an uncertain fate.

With the latest update to ARCHICAD 20, we can now turn color and shadows on/off with Graphic Overrides in any ARCHICAD elevation.

Guest blogger Ferenc Traser returns to talk about exploding PDFs in ARCHICAD. When Ferenc isn’t guest blogging, he can be found working as a Product Designer at GRAPHISOFT.
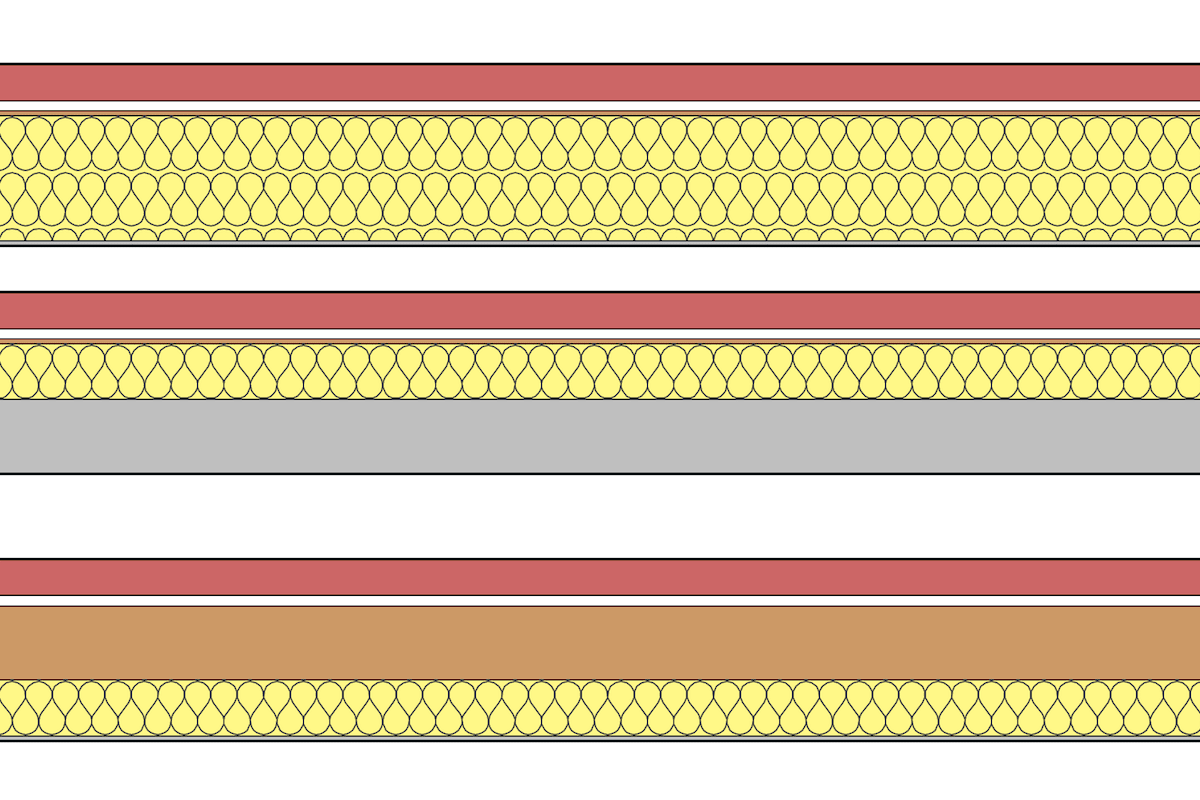
Making walls in ARCHICAD is one of the most basic functions, and one of the first things we all learn how to do. And yet…there are some hidden techniques that are worth discussion.

Last spring I put out proposals to two clients who needed help because of fire damage. One will soon be under construction; I don’t know about the other.
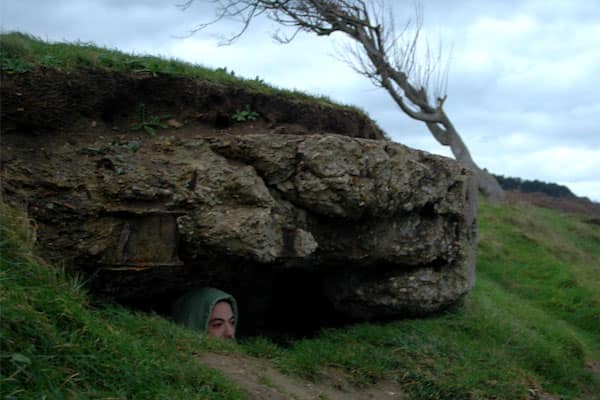
I’ve only visited two buildings designed by Rem Koolhaas-or two that I can think of. One was easy and comfortable to reach, the other was a challenge.

Let’s start the year by meeting at DeForest Architects for our first Seattle ARCHICAD user group meeting of 2017. Thanks Geoff, John, and everyone else at DeForest for letting us once again invade your space. Date: Thursday January 26th, 2017 6:00 PM — 8:00 PM Location: DeForest Architects 1148 NW Leary Way Seattle, WA 98107 Hosts: Geoff Briggs, Thomas Bormann, and Jared Banks, AIA Topics: I’ve got four things I’d like to discuss at

Good Star Wars movies give clues on how to design buildings to last for centuries.

Finding the best location for a TV in my own house is a good excuse to talk about the history of living rooms-and the evolution of home entertainment.

We’ve got one more Seattle ARCHICAD User Group scheduled for 2016. Join us for another great evening of ARCHICAD, pizza, drinks, and camaraderie.
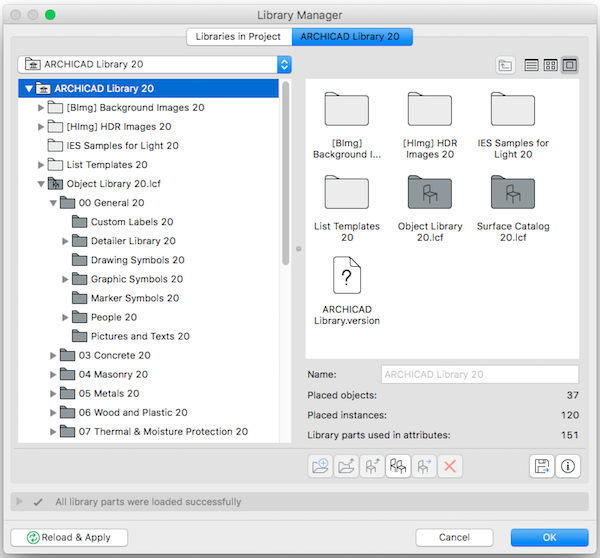
Here’s a quick tutorial on how to export an Object from one ARCHICAD file and add it to another.
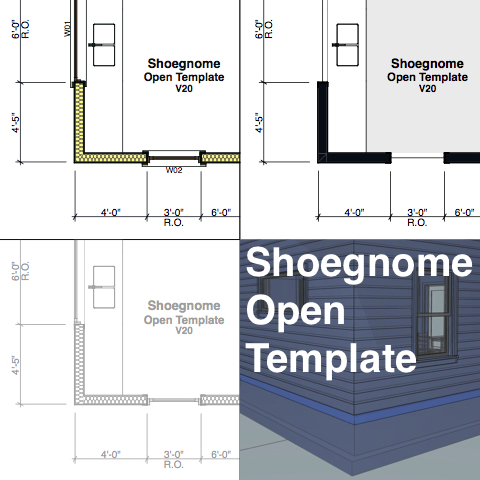
I’ve updated the Shoegnome Open Template for ARCHICAD 20 with lessons learned from a recent project. Read about the details and download the latest version.

Here’s a quick tutorial on how to add contours to a Mesh in ARCHICAD.
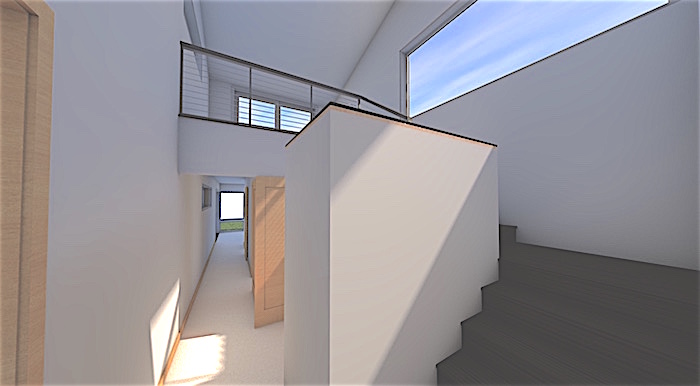
My design process stresses me out. Not because it doesn’t work. No. It’s because it does and it makes me feel guilty.

We’re heading back to downtown Seattle for our September ARCHICAD user group. We’ve got some special guests AND we’re talking more about ARCHICAD 20.

Instead of using the Toolbox, I have created a custom toolbar for my Tools. Here’s how you can make a similar Toolbar.

The Shoegnome Open Template for ARCHICAD 20 is ready for you to download and use. Read this post and watch the accompanying video to learn what’s new.

I’ve customized my Work Environment for ARCHICAD 20. Learn about what I did in this short video and download the Work Environment for yourself.

Kristian Bursell just launched the first ARCHICAD related Kickstarter Campaign. It’s for an amazingly flexible Ceiling Object. Learn how you can help.

Do you know how to show Section Markers in Elevations in ARCHICAD? Here’s a video showing you the most efficient way to do it.

In late 2015 and early 2016, I wrote a number of articles on visualization in ARCHICAD. Here’s an update of how I’ve been practicing what I preach.
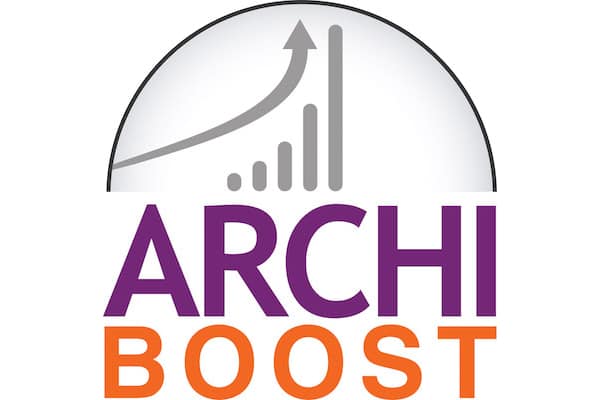
We need more online ARCHICAD training options. Take a moment to read about why Link Ellis and Chris Clark have created ArchiBoost.

Today I decided a blog comment would be easiest explained in video format: foundations and footings in ARCHICAD.

At this month’s ARCHICAD user group, we are going to look back at ARCHICAD 19 and forward to ARCHICAD 20!

ARCHICAD 20 was announced today and last week the Rhino – Grasshopper – ARCHICAD Connection was officially released. Learn more.

I love Pantera’s BIM advice to such a degree that I’ve been referencing Pantera song titles in every lecture I’ve given since at least 2012.
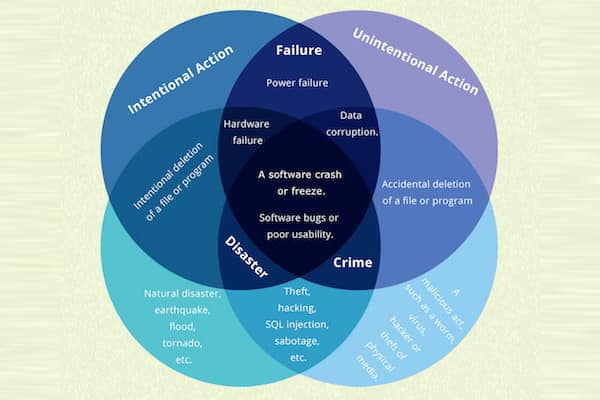
If you ever lose data, it’s your own damn fault. As a yearly reminder, here’s a crazy long infographic in honor of World Backup Day.

Back in January 2016, GRAPHISOFT introduced ARCHICAD 19 Solo to the North American market. In our market, ARCHICAD Solo replaces ARCHICAD STAR(T).

Shoegnome was nominated for the JDR Industry Blogger Awards, in the Best Blogger Architecture category. This post is about something more important.

The story of this basswood model is the beginnings of more than just my freelance architecture career.

Most people don’t understand drawings the way architects do. This was made extra clear to me recently when I sat down with some prospective clients.

It’s time for Seattle area ARCHICAD users to get together and talk shop. This month we’re going to talk about existing conditions and importing point clouds into ARCHICAD.

I probably should have talked to a few more architects before applying to architecture school. But honestly that thought never even crossed my mind.

This post is by Ferenc Traser, a Product Designer at GRAPHISOFT. In it, he talks about the development of Point Clouds in ARCHICAD 19 (and beyond).

BIMQ CEO Christian Ehl shares his thoughts on the data-driven building and why the construction industry needs to reinvent itself in 2016.

I was one of those kids that always wanted to be an architect. When I was in first grade an architect came to our class. At least I think he was an architect.

Getting the most out of ARCHICAD and/or BIM is about finding the balance between the automation provided by the program and manual processes that give you complete control.

Back in 2012 I updated a classic BIM graphic to show how BIM can bankrupt your firm. It’s time to revisit that argument.

This is the fifth year in a row that ARCHICAD has been honored with the top BIM product award. In addition, GRAPHISOFT took home the award for Company of the Year.

Global VDC and GRAPHISOFT enter into a Strategic Partnership to promote and develop advanced BIM Technologies for the Construction Industries of Hong Kong and Asia.

This Update provides an important fix to an error of ARCHICAD 19 Update build 4011: “199288: Snapping fails and causes wrong feedback and placement of elements in certain circumstances”.

BIM can transform the entire process of design because we now have the modeling and simulation tools that the automotive aerospace and consumer electronics products sectors have had for years.

This is not my best video. I am sick and rambling, but it does teach you how to model a curved wall with an irregular top surface using ARCHICAD.

We have time for one more Seattle ARCHICAD user group before 2016. Join us in downtown Seattle on December 9th, 2015.

Why aren’t more people talking about BIM and design? How to design better. How to be a better architect. How to make beauty and art. How to be awesome.

It’s finally the day you can stop working and upgrade to OSX 10.11. But first make sure to backup, update ARCHICAD 18 & 19, and say goodbye to ARCHICAD 17.

When I upgraded to ARCHICAD 19, I completely redid all my keyboard shortcuts for ARCHICAD. I suggest you do the same.

Have you updated your Work Environment for ARCHICAD 19? I mean REALLY updated it? I have. Here’s a video and much, much more.
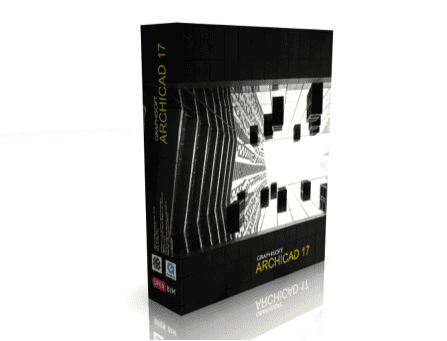
These are not the updates you are looking for. Unless you use ARCHICAD 17 or ARCHICAD Solo. Sorry.

The National Institute of Building Sciences is kicking off development of a new guideline to help building owners and their design teams utilize BIM.

Is there a difference between the various ways we consume information? Is one objectively superior? Here’s an example for you to ponder.
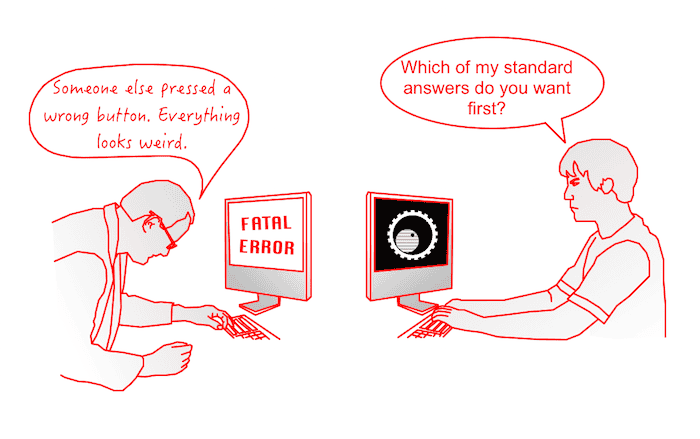
Not so long ago if you tried to talk to computers, people laughed at you. Now if you aren’t teaching yourself that skill, it might be too late to catch up.

Wouldn’t it be nice for ARCHICAD and GRAPHISOFT to win some awards and show off their amazingness? Here’s one of your annual chances to make that happen.

Do you want to know more about the ARCHICAD — Rhino — Grasshopper Connection? This webinar is for you.

Should you upgrade tomorrow and run ARCHICAD on Mac OS X El Capitan? Absolutely not. You need to wait for the next Hotfix for ARCHICAD 18 and 19.

I’m going to Portland! And there’s one thing I like to do when traveling for business: run ARCHICAD user groups! So let’s do it!

You’ll need to be on a PC (because there’s no Mac Grasshopper), but this is amazing. Grasshopper+ARCHICAD = Winning it.

Please note the special location. Check out the map below because if you’ve never been to CERC, it can be a bit tricky to find. Also while the official start time is 6:00 pm, I believe a few of us will be there closer to 5:00/5:30 setting up. So don’t be shy about arriving early.

It makes me so happy to write the words “I will be speaking at an ARCHICAD user group in Minnesota on September 18th”
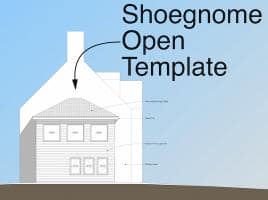
The Shoegnome Open Template for ARCHICAD 19 is finally here. Go get it!

The Clean Template is a work of art and perhaps more useful than any other ARCHICAD template you’ll see this year.

Ken started using ARCHICAD in the 1990’s, and since that time has spent over 15,000 hours training individuals and groups of up to 200 throughout the UK.

Like many people, my involvement with CRAN started by checking the box when renewing my AIA membership.

You all know I love user groups. I’m not involved with this one, but Patrick May is. I’m a huge Patrick May fan. You should be familiar with Patrick and the blog he runs.

GRAPHISOFT’s “Faster than Ever” marketing campaign for ARCHICAD 19 was named the winner of a Bronze Stevie ® Award in the Marketing Campaign of the Year

ACUA is running another ARCHICAD Summer School. Once again they are returning to Liverpool for two days of ARCHICAD awesomeness.

The Modelport add-on by AECobjects provides a way to import 3DS, DAE, FBX, and OBJ files directly into ARCHICAD and is now available for ARCHICAD 19.

The National Institute of Building Sciences buildingSMART alliance® released the latest edition of NBIMS-US (Version 3)

If you grew up in the 80s and 90s, you played Street Fighter more than once. And like me, you didn’t appreciate the amazing design of the game.

Wouldn’t it be nice to win some awards and show off all your amazingness? Perhaps it’s time to nominate yourself for the UK Construction Computing Awards.
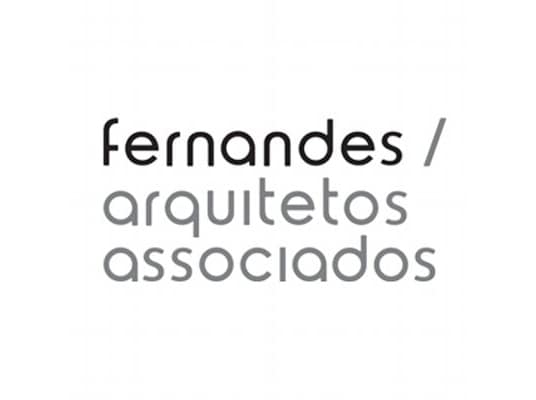
“…we managed to build a complex project with only 2 architects, even with the normal challenges of having to get acquainted with a new software.”

Your BIM application is the most important software you own. Remember that before you try using the Windows 10 or OS X 10.11 El Capitan Beta.

There is a new ARCHICAD 18 update. Go get it. But first read the release notes and think about whether today is the day to update.
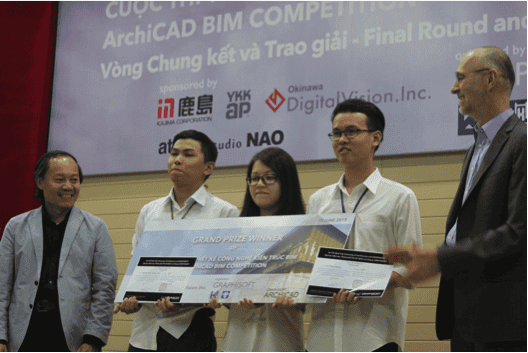
In just one year, this BIM competition has attracted 3 times the number of students from the first year, as well as gaining additional sponsors.

It’s time to download ARCHICAD 19. Or almost time, if your localization isn’t ready yet. Read on for details!

This isn’t the GRAPHISOFT press release you wanted today, but it’s still good. BIMx and BIMx PRO now have extended cloud storage access and a few other great new features.

I look at the roads in Australia and think about BIM. It feels so simple and easy to declare that they are wrong and the majority of the world is right.

The AIA CRAN Symposium for 2015 has been announced. I’m super excited to be on the list of speakers. Plus I get to visit Minnesota! Will I see you there?
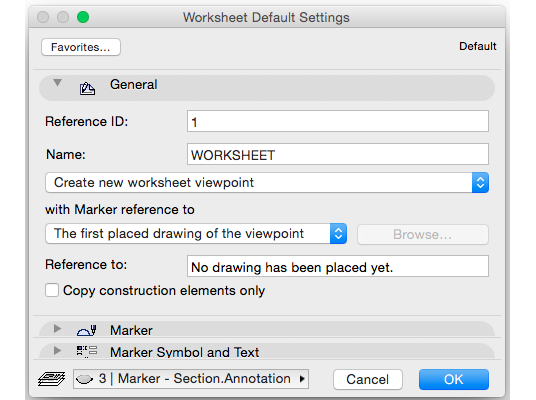
A brilliant way to get bullet proof DWG output from ARCHICAD. Your archaic DWG using consultants will be amazed and extremely happy with the results.

It’s June in Seattle. Let’s get together for an ARCHICAD user group and talk about the latest version, ARCHICAD 19!

Two projects from my time at school show how a strict adherence to digital or analog tools can lead to trouble. I learned a lesson and went with the tool that failed.

ARCHICAD 19 is now faster than ever! Learn more during this live online webinar.

When talking about BIM, we often use language that confuses rather than clarifies. Do you know when you are speaking Proprietary or Colloquial BIM?

When a previous owner remodeled my house in the late 1990s and early 2000s, he probably thought he was creating a futuristic, high end palace.

I regularly get asked if there is a metric version of the Shoegnome Open Template-or if I have any plans to make one. I won’t be making one, but you can do it. Here’s how.

ArchiCAD 19 has been announced! Good luck being productive today. There’s a lot to read about and a lot of videos to watch on YouTube.

Trimble and Nemetschek plan to leverage the Trimble® Connect collaboration platform to integrate workflows between various BIM software. This is fantastic. More BIM. More Open. More Choice.

Now you can go directly from Rhinoceros to ArchiCAD.
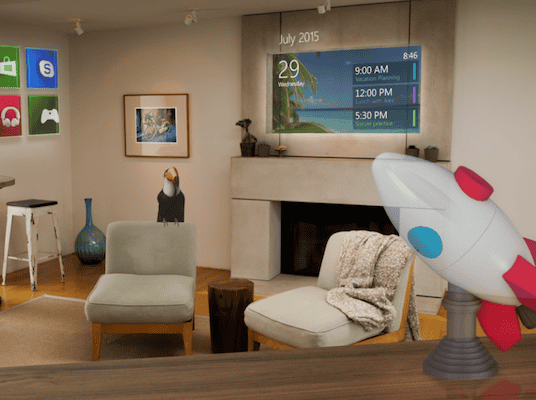
Trimble is working with Microsoft to develop a new generation of tools, integrated with the HoloLens holographic platform on Windows 10. Make sure to watch the (marketing) videos. This is the world that is upon us.

Kubus increases the value of BIMcollab with a BCF Manager for Navisworks.
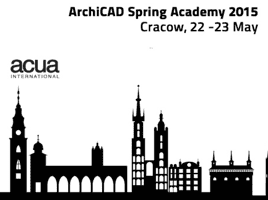
It’s approaching that magical time of year again, when the collective ArchiCAD brainpower of one location becomes almost incomprehensible. That’s right, the ArchiCAD Spring Academy is only a few weeks away (May 22nd and 23rd)! In 2015 it’s taking place in Cracow, Poland. The ArchiCAD Users Association International (ACUA) knows how to pick amazing locations for their events. Here’s the basic info and then a link for more info/registration: “ArchiCAD

It’s time for another Seattle ArchiCAD User Group. We’re going to talk about add-ons, 3rd party Objects, and other things that don’t come with the default installation of ArchiCAD. Read on for all the details. Come join us!
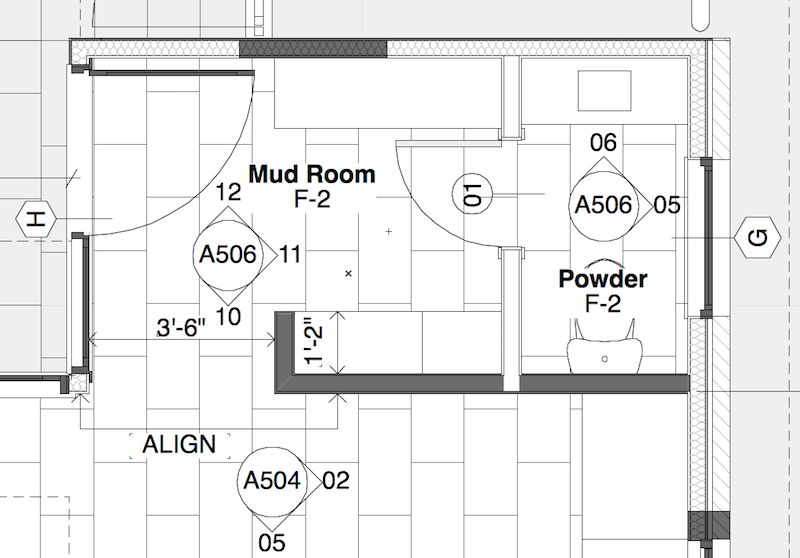
I’ve updated my Template again. Read the post to find out all the details, then download it and some ArchiCAD 18 Libraries .

In about two weeks, the National Institute of Building Sciences buildingSMART alliance® will release the latest edition of the their National BIM Standard.
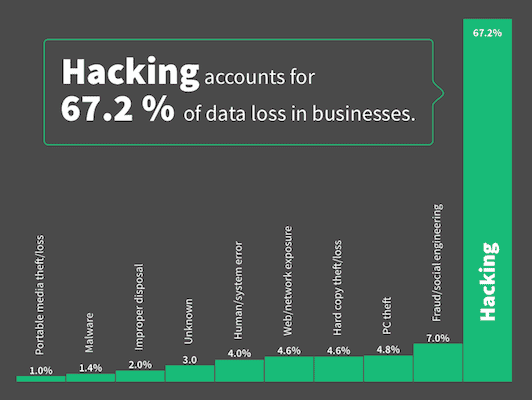
You’re obsessive with data safety, right? Good. It’s dumb not to be. Let’s talk about data safety & enjoy a crazy long infographic: it’s World Backup Day.

ArchiCAD Update 5014 is no more; all hail Update 5100. Hopefully with 100% fewer major Teamwork bugs.

Don’t worry, this recall probably doesn’t affect you. But still, read on.

ArchiCAD 18 Update #2 is here and ready for you to use. If ArchiCAD didn’t already ask you to, go download it now!

I’ve made some additional improvements to my ArchiCAD template. I think you’ll like them, even if you just take the ideas and implement them elsewhere.

The Modelport add-on by AECobjects provides a way to import 3DS, DAE, FBX, and OBJ files directly into ArchiCAD.

Learn about BIMcollab and the benefits of using it for BIM coordination and issue management in one of these upcoming webinars.

Graphisoft has a webinar coming up about BIMx and BIMx Pro. I’m sure they’ll aim to answer all your questions about the latest versions (and pricing).
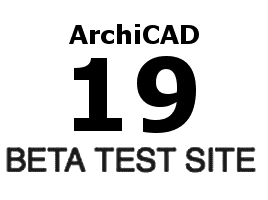
ArchiCAD 19. It just feels good to write that. Are you excited about what’s next? Do more than just dream about the next version. Apply to be a beta tester.

BIMx Pro pricing explained perfectly, and simply. The pricing has been fixed. It’s time to use BIMx Pro on every project. Read on…

In addition to releasing the latest version of my Shoegnome Open Template, I’ve also recorded an ArchiCAD Rendering Tutorial video.

Kubus increases the value of BIMcollab by introducing a BCF Manager for Navisworks.

The ArchiCAD community is awesome. Cadimage has a free gbXML export add-on for you.

The latest edition of the AIA CRAN Chronicle has just been released. The theme of this issue is architectural business models for residential practices.

It’s time for another Seattle ArchiCAD User Group. Read on for all the details. Come join us!
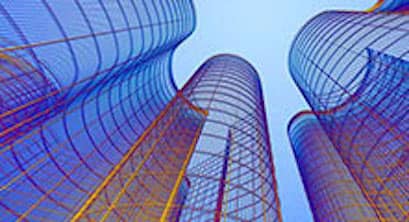
Later this year there will be a virtual AEC Science & Technology tradeshow. This looks like a pretty interesting event and I hope it does well. It’s also free, which is great.

There are all sorts of interesting things you can do in ArchiCAD if you simplify your Attributes to almost zero. Here’s where to start.

I share my thoughts on Vistasp Mehta and then (I link to an article where) Vistasp Mehta shares his thoughts on ArchiCAD in India.

I recorded a quick video on modeling rocks and boulders in ArchiCAD, using imported elements from SketchUp and/or the Morph Tool.
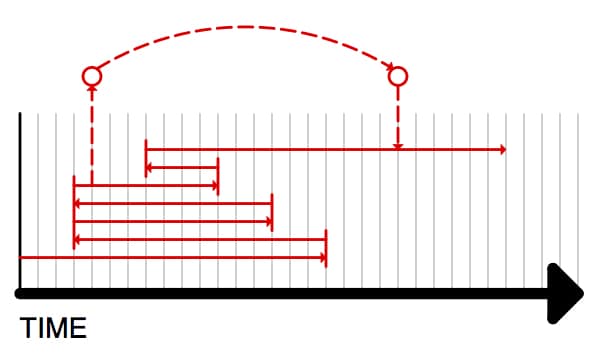
In this blog post I convince you to watch an (almost) 11 minute video on the Undo and Redo commands in ArchiCAD by talking to you about time travel.

Urban Strategies, a GRAPHISOFT client based in Toronto, Ontario, has won a number of prestigious awards for recent urban design work done using ArchiCAD.

Most of Cigraph joins GRAPHISOFT. If I understand things correctly, Archisuite will still be developed by the part of Cigraph that remains independent.
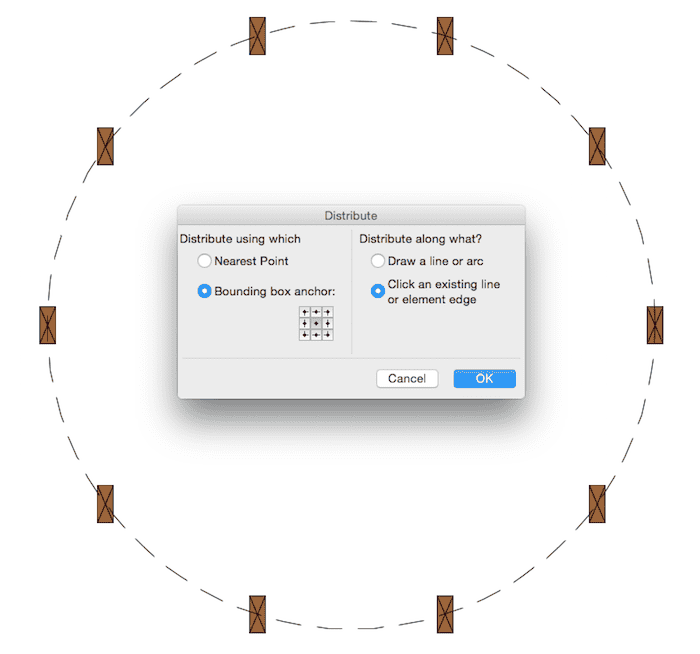
Align and Distribute are nothing new and I’m sure these commands are rarely (if ever) on anyone’s Top 10 Most Important ArchiCAD Features list. But they are still quite valuable. Let me explain why, plus show you some basics in the accompanying video.

ArchiCAD 17 Hotfix #8 was released yesterday. It includes various fixes plus additional compatibility with OS X 10.10 Yosemite.

There’s a lot of talk about LEGO gender bias. I’m not sure I have too much else to add to the topic, but I’m asked about this constantly, so here goes…


GRAPHISOFT has signed a Memorandum of Understanding with buildingSMART Korea to develop BIM efforts in Korea.

What’s it like being both a dad and an architect? I’m not really sure. But I do know what it’s like to be a husband, mom and architect.

Graphisoft has a history of modeling and rendering all sorts of buildings in ArchiCAD. They are also big Star Wars fans…
Archicon 2015 is a user organized ArchiCAD conference in Brisbane, Australia. I’m flying in from Seattle to speak at it.
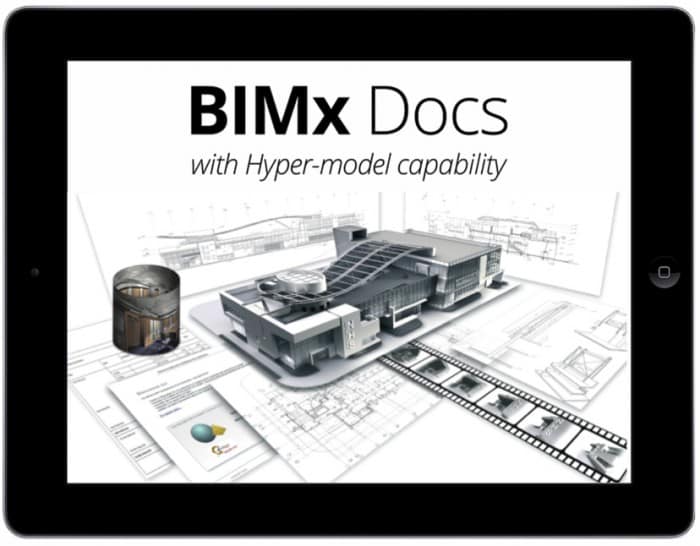
Takenaka Corporation will adopt BIMx to make the award-winning BIM project presentation app available to thousands of field technicians, further ensuring on-site construction quality and management efficiency. THOUSANDS of field technicians. THOUSANDS!?!?!?!

Have you ever asked a question about ArchiCAD and gotten blank stares or silence from the experts? Maybe it was because your question didn’t make any sense.

Graphisoft once again does really well at the Construction Computing Awards in the UK, with ArchiCAD taking home BIM Product of the Year for the 4th year.
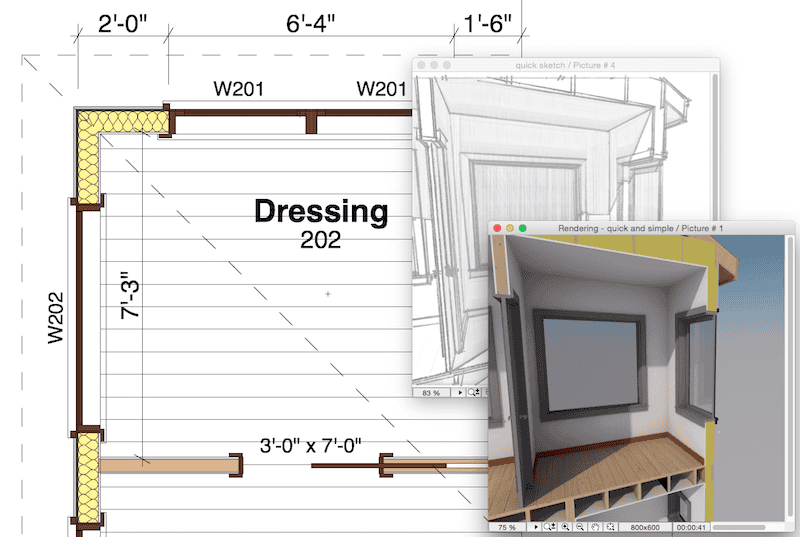
Did you enjoy my ArchiCAD 17 template, but have yet to upgrade to ArchiCAD 18? Well now you can check out my ArchiCAD 18 template in ArchiCAD 17 because we use a BIM program that can easily save down to a previous version.

Are you familiar with LumenRT? It looks really cool. If nothing else watch the teaser video. Wow.

The next Seattle ArchiCAD User Group is coming up. Get more details and join us.
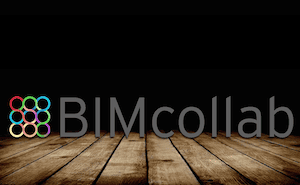
Official press release about BIMcollab from KUBUS. It takes BCF collaboration to a whole new level. Also they are now giving away for free their BCF managers for Revit, ArchiCAD, and simplebim. That’s awesome. I love when people put sharing and promoting BIM at the top of their priority list.

Did you like my template for ArchiCAD 17? Well I have finally gotten around to updating the Shoegnome Open Template for ArchiCAD 18. Enjoy!

This diagram makes me smile and made my wife laugh, so…
I’m sharing it.
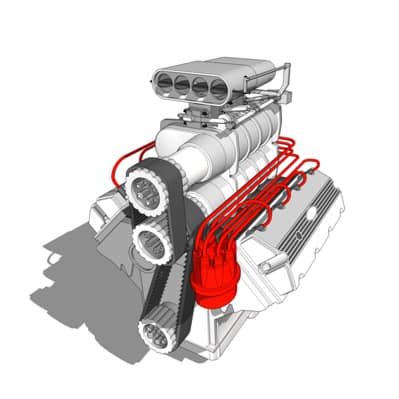
SketchUP 2015 has arrived. Two releases in one year, yikes! With more IFC capabilities AND 64-bit support this is a HUGE update, arguably the biggest yet. 64-bit means all the RAM you want. So one of the big downfalls of SketchUp (slowness due to large models) might have just vanished overnight.

A video discussing various aspects of creating a nice looking and functional window schedule in ArchiCAD using the Interactive Schedule.
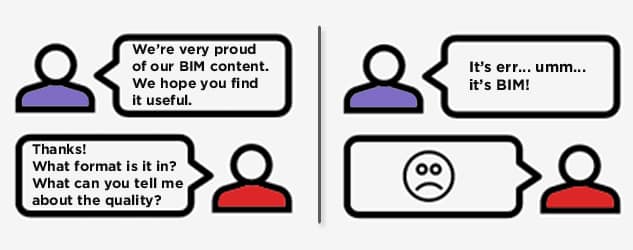
Luke Johnston, the former Marketing and Development Manager for the Britex Group (Australia) has some great advice for BIM content creators.
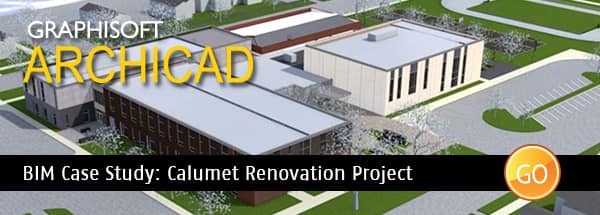
Curious about how other architects are using ArchiCAD on renovation projects? Here’s a webinar for you.

Have you and all your collaborators watched this video about OpenBIM and why the AEC industry needs to change? I’m going to guess no.
ArchiCAD 18 Hotfix #1 which includes various fixes plus additional compatibility with OS X 10.10 Yosemite.

Graphisoft connects BIMcloud and BIMx, communication ensues.

Parameter Transfer in ArchiCAD (eyedropper and syringe) is an ultra basic concept. I really hope you already know everything I discuss in this video.

I know you are excited about Mac OS X Yosemite. But slow down. You have a job to do, and need to be careful about any quirks that will eventually be ironed out in future hotfixs to ArchiCAD and updates to the OS. So read on about what the new OS means for you, and why you want to play it safe and wait a little while to upgrade.

Are you familiar with Graphisoft’s BIMcloud? Can you explain what it is in 30 seconds or less? I didn’t think so. Sign up for the webinar and get educated!
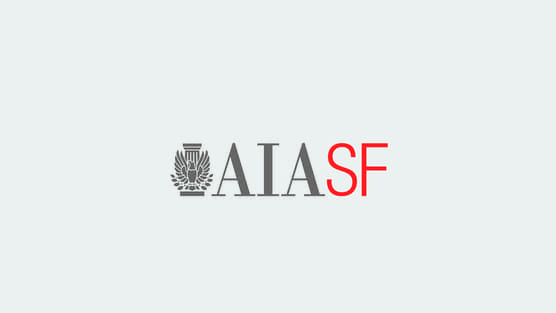
What do you think the future of the AIA should be? Renaming it The American Institute of Architecture and Design sounds like a good start.
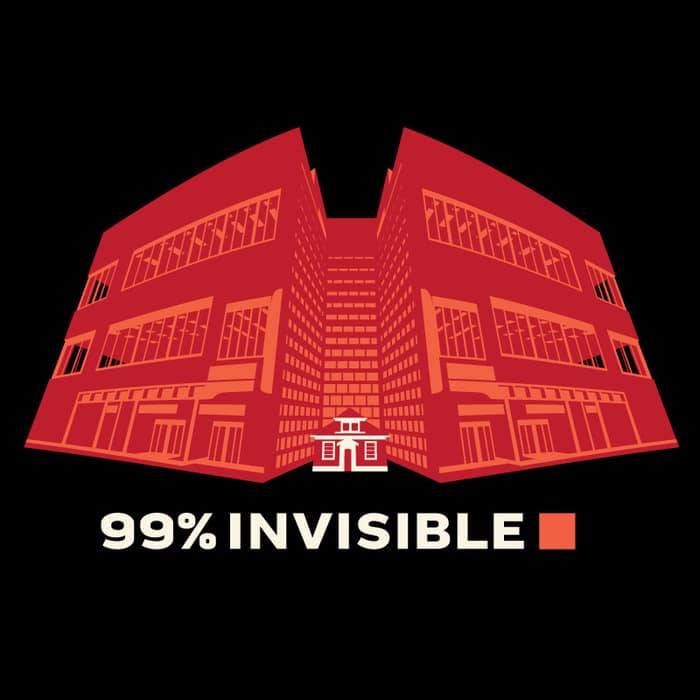
AIA San Francisco is better than you local AIA Chapter. But that’s only half the post. The rest is about 99% Invisible and the Radiotopia Kickstarter Campaign.

Are you waiting for a disc in the mail? Stop. You have to download ArchiCAD 18.
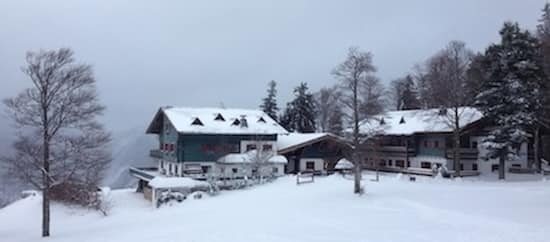
Do you like learning about ArchiCAD from some of the top users in the world? Do you like Snowfun? ArchiCAD Users Association Winterschool is for you.

Get the details and my biased opinion about why you should go to the GRAPHISOFT BIM 2015 North America User Conference

3D Printing Buildings is quickly becoming a reality. Guest blogger Crawford Smith looks at three current trendsetters.
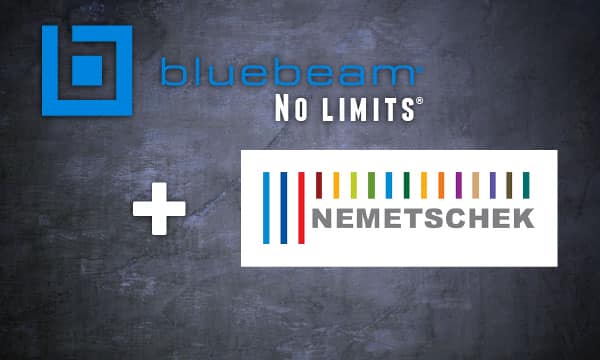
Nemetschek gobbles up Bluebeam Software, and there was much rejoicing. It’s nice to see Trimble and Autodesk aren’t the only ones adding to their portfolio. Viva OpenBIM!
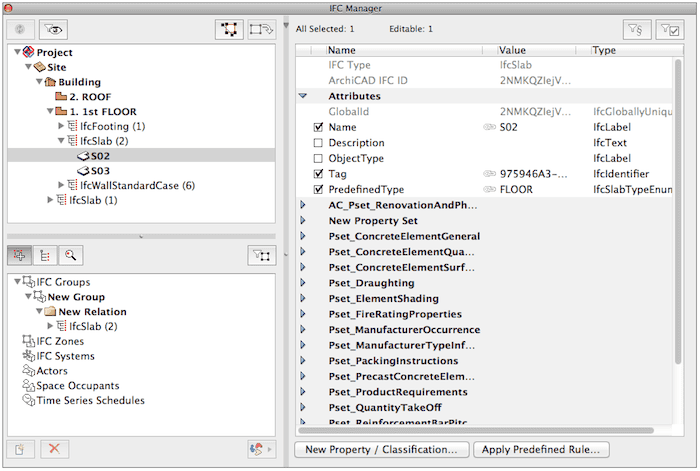
Do you know how to add IFC Properties to any 3D element in ArchiCAD? You should. Here are two short videos that will show you how.
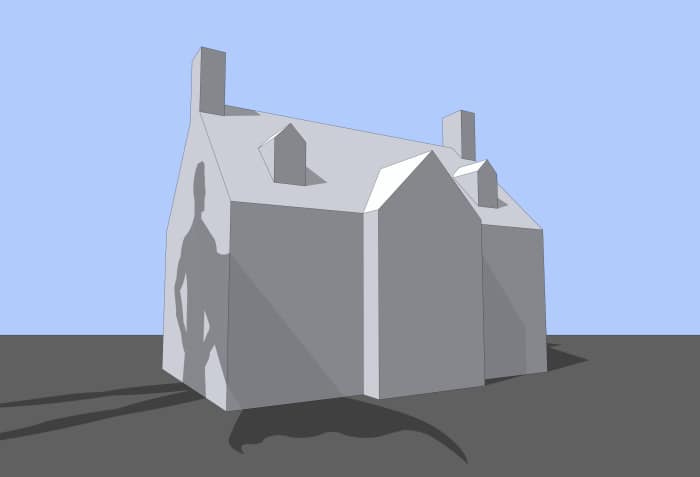
How does one go about learning ArchiCAD? Joining Twitter to follow one particular ArchiCAD guru is a good start.

What are the UK Construction Computing Awards? “Now in their 9th year, the Construction Computing Awards showcase and reward the technology, tools and solutions for the effective design, construction, maintenance and modification of commercial buildings, residential and social housing and civil engineering projects of all sizes.” Every year ArchiCAD and Graphisoft do really well in the UK Construction Computing Awards. Here’s a look down memory lane. I expect this year
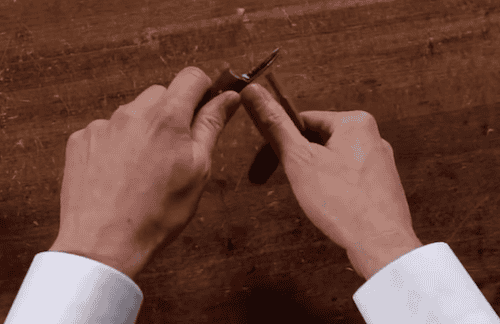
Everything is about craft. Whether you are doing BIM or sharpening pencils, there is a right and a wrong way. There is a way to do it with care and a way to just half-ass it.

Graphisoft asked me some questions. I talked a lot.

Winners to Be Celebrated at Gala Banquet on October 10 in Paris, France BUDAPEST, August 14, 2014 — GRAPHISOFT’s BIMcloud was named the winner of a Silver Stevie® Award in the Best New Product or Service of the Year – Software – Cloud Application/Service category in the 11th Annual International Business Awards. The International Business Awards are the world’s premier business awards program. All individuals and organizations worldwide — public
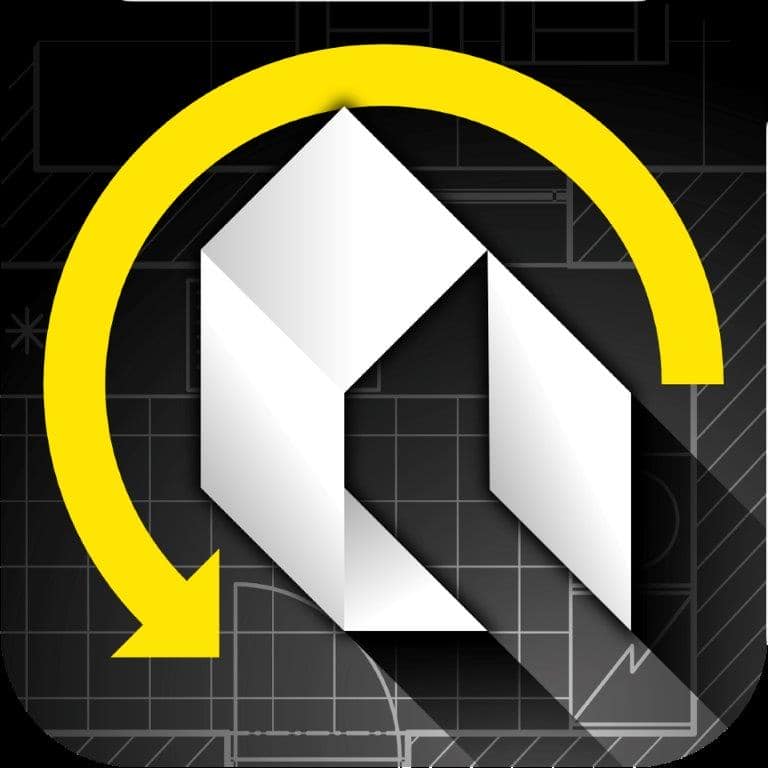
BUDAPEST, August 11, 2014 — GRAPHISOFT®, the leading Building Information Modeling (BIM) architectural software developer, announced today that its award-winning BIM presentation app, BIMx Docs, has been released for Android phones and tablets in Google Play. This release makes BIMx Docs available on the largest installed base of any mobile OS in the world. This newest app hosts the same functionality as the iOS version, but with a simplified license

Curious about how good the ArchiCAD 18 rendering engine is? Check this out.

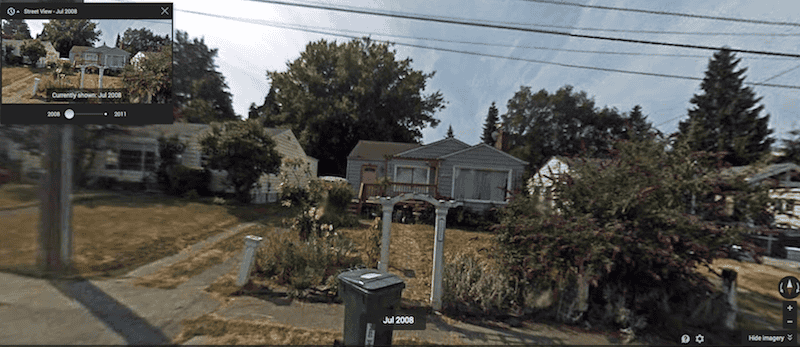
Google Maps has just made your life as an architect easier, or at least more interesting.

Who won when Google sold SketchUp to Trimble? Or more importantly what does it mean that Google didn’t want SketchUp anymore?

Munich, July 9, 2014 — Nemetschek AG (ISIN 0006452907) announced today that, together with Autodesk, Trimble and HOK, it has joined buildingSMART International’s start-up Strategic Advisory Council (SAC) as a founding member to foster better interoperability between stakeholders in the built environment industries. The aim of the buildingSMART International initiated Strategic Advisory Council is to gather a group of senior representatives from the world’s leading international businesses operating in or
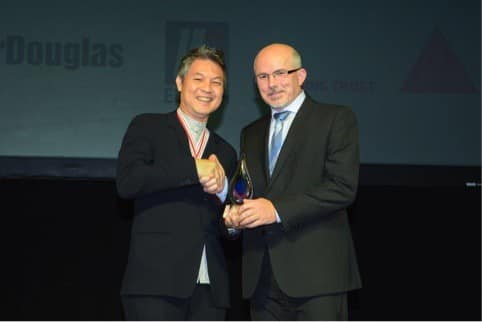
SINGAPORE/BUDAPEST, July 7, 2014 — GRAPHISOFT®, the global leader in Building Information Modeling (BIM) solutions for architects, announced today that a three-year Memorandum of Understanding (MOU) has been signed with the Singapore Institute of Architects (SIA). The MOU signals a commitment to working together for the advancement of architecture and specifically to promoting Building Information Modeling (BIM) knowledge and enhancing professional BIM skill levels among architects in Singapore. Theodore Chan,

How does one design like an architect? Here’s a spoiler, the answer isn’t tool specific.

Quick! What year was this photo taken in? 2014? 1974? 1944? Our construction sites, on a macro scale, are due for a big overhaul, don’t you agree?

Some lessons from being too busy to write: remembering shortcuts by forgetting that I had forgotten them and suffering through the ugly BIM phase.
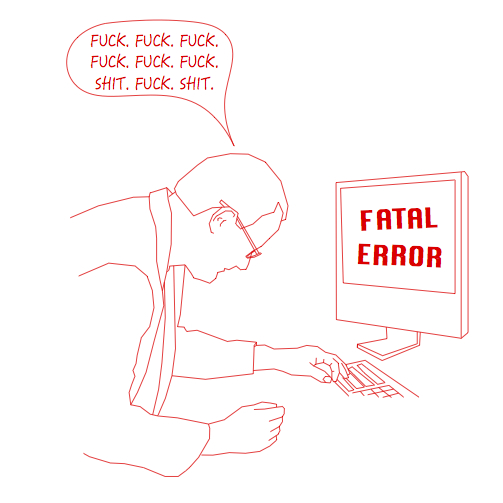
BIM should be the best tool for design, but it’s not. What’s holding us back? A lack of creativity isn’t helping.

First comes the announcement, then the introductory webinar, then the official release. Just like every year…so while we eagerly wait for ArchiCAD 18, sign up for the webinar to learn all about what’s coming.

Obayashi Corporation will adopt BIMx to make the award-winning BIM project presentation app available to thousands of field technicians…FOUR THOUSAND employees. One freaking company.

If I get the opportunity to teach a studio or lecture class in an architecture school I know EXACTLY what I’d do. I even know the title of the class.

After reading this post, how would you describe the firm you work at? Will you realize your firm is broken or much stronger than you expected?

“BIM innovation has been shifting from adding new features to introducing innovative new workflows – this is exactly what ArchiCAD 18 offers end-users”
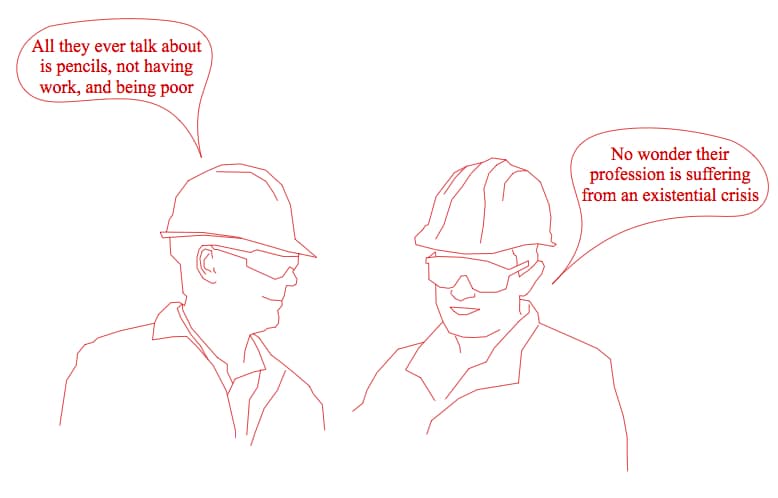
Yes I’m going to talk about who gets to be called an architect, but unfortunately that’s just the symptom of a bigger issue.


I love creating diagrams. But this BIM Diagram is by far my favorite. It probably should become my new logo. Find out why it took 25,000 years to make.

What’s the value of a licensed architect? I wish that were a simple answer.
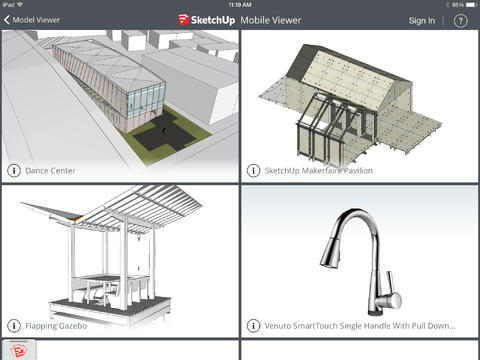
SketchUp Mobile Viewer is now a thing. Read the presee release and some of my thoughts about the fast evolving BIM landscape.

What does it mean that SketchUp Pro 2014 can now attach IFC (and other) data to elements? It means SketchUp is now BIM. This is big news.

Are you a little confused about the BIMx Docs pricing change? I’ve got you covered. Check out the official press lease and my ultra clear explanation.

Between the location and the topics, this looks like it might be the best ACUA event ever. OMFG.
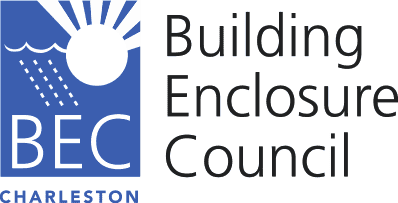
I’m giving a talk at the CSI Products Fair in Charleston, South Carolina on April 9th, 2014.

Is there a benefit for Engineers and Architects to both use Revit? I think that’s a legit question. Are there benefits beyond standard BIM advantage?

In this video I talk about how to create monochromatic models in ArchiCAD. There are a few techniques and they all offer some great potential.

GRAPHISOFT’s BIMcloud® is a full-fledged BIM collaboration platform allowing teams of any size to collaborate on native BIM data in real-time.

The organic future will not be what Hollywood has been telling you. Nor will it be like what most architects assume. This is a good thing. Here’s my article from the SCI-FI issue of CLOG that explains why.

There’s an Architecture Business Plan Competition coming up. If you qualify, think about getting involved. It won’t hurt you. And actually might improve your firm.
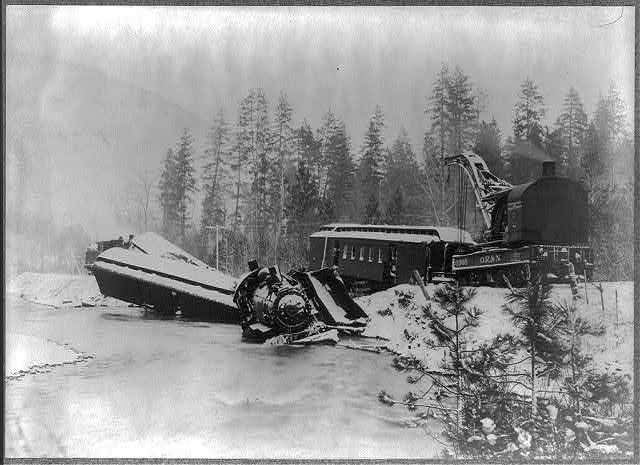
#internmistakes is surprisingly underused on Twitter. Maybe my adventures in this article about being a lazy intern will change that.

I think we should all call interns Architects in Training. But you’re an intern who doesn’t want to get licensed? Then you’re a design or floor plan wizard.

BUDAPEST, March 12, 2014 — GRAPHISOFT announced today that it has successfully completed the buildingSMART alliance January 2014 Challenge in the COBie Design and Construction Documents Category. With zero errors, ArchiCAD 17 fulfilled 100% of the COBie requirements.

Do you need a template for ArchiCAD? Why not try using mine. Welcome to the Shoegnome Open Template version 17.1.

From pencil to CAD to BIM, we have come a long way in the past fifty years. What makes BIM so special & different? Here is my working definition of BIM.

I’ve given this Architecture Registration Examination advice in person, over the phone, and via e-mail numerous times. It’s time I shared it formally.

The idea of an AEC Hakathon came from Silicon Valley tech companies challenging their employees to come up with breakthrough innovation over the course of a few days of around the clock brainstorming, problem solving and prototype creation.

Creating custom empty openings in ArchiCAD is fairly easy. And it’s a great introduction into object making.

Joakim E Werning is doing some great things with BIMx and ArchiCAD. Check out this short video to learn more.

Are you frustrated with all the over detailed BIM content out there? Or all the under detailed content? It’s all your fault. Luke explains why.

Nathan Hildebrandt follows up his previous post with more on how and why you need to focus more on Information when working with ArchiCAD and BIM.
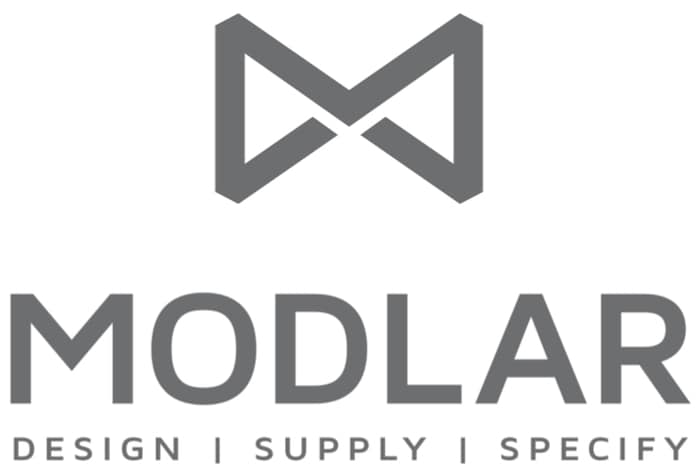
Modlar is looking for new and innovative ways to provide BIM information to their subscribers. Would you be willing to come into their office in San Francisco, CA and provide feedback on how you utilize BIM on Wednesday February 19th, 2014 or Thursday February 20th, 2014?

This post has been sitting unpublished for a long time. It’s about resource management and some young foolishness. I don’t really need to make the obvious connections to Architecture, BIM, and running a firm, but they are there.

What does an architect look like when working? Architecture websites with images of architects sketching paint a pretty clear (and misleading) picture.

Cartoons and intros or titles that could be the start of a good joke. This is how I am writing blog posts now, I guess. I can live with that. I’ve had a lot of great meetings with local Seattle-based architects this week. Here’s what happened at one of those meetings.

It’s time that all architects switch to BIM. This is 2014 after all. Are you in? Or are you going to quit?

Are you still using Windows Vista to run ArchiCAD? Your days are numbered.

Download this latest Hotfix for ArchiCAD 17 to get access to an EcoDesigner Star Trial.

In this follow up to my article from mid-January, Eliot from SmartThings shares how the Conscious Home can really make you a better parent today.

GRAPHISOFT, the leading Building Information Modeling (BIM) architectural software developer, will host a live online seminar featuring Abvent’s Artlantis 5, the latest version of the fastest, stand-alone 3D rendering application developed especially for architects and designers. Artlantis is ideal for quickly and easily creating high resolution 3D renderings, iVisit 3D Panoramas, iVisit 3D VR Objects, and animations. Come see why Artlantis is the rendering software used by architects, designers and

I love this post. Guest Blogger Nathan Hildebrandt starts with Building Materials, then leads you down a path towards reinventing how you think about BIM and use ArchiCAD. It’s a great example of how focusing on improving how you use a piece of software will make you a more valuable member of the AECO team. Even if you don’t use ArchiCAD, this is a must read.

Someone asked me a simple question. So I recorded about 13 minutes of answers: it’s time to talk about Black and White (and red) 3D Documents in ArchiCAD.

ArchiCAD 17 Hotfix-5 package (build 5014) was released today.

GRAPHISOFT®, the leading Building Information Modeling (BIM) architectural software developer, has announced the launch of EcoDesigner STAR, the first software that places standard-compliant energy analysis in the heart of the architect’s familiar BIM work environment. EcoDesigner STAR enables architects to design the most energy-efficient buildings, by themselves or working together with engineers or specialist consultants.
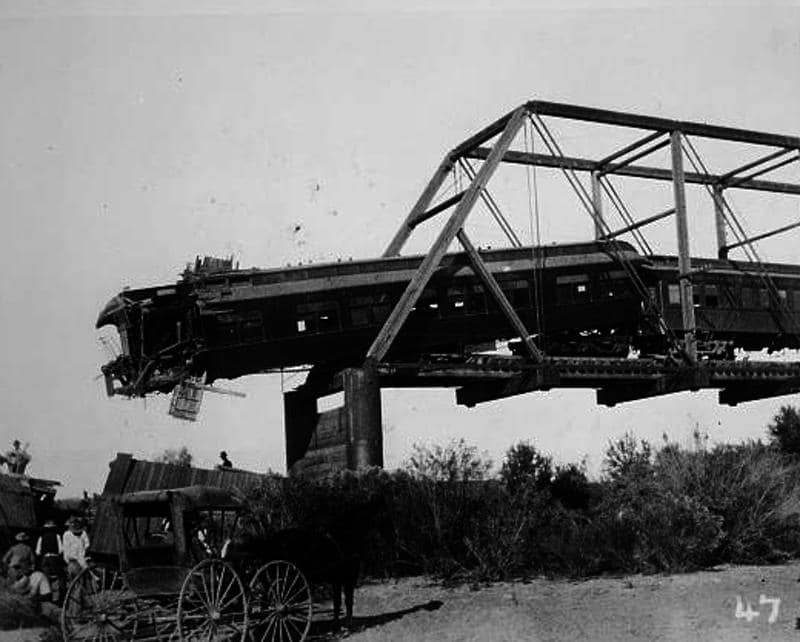
We are looking for items for our next CRAN newsletter issue: Learning from Train Wrecks. Do you have a story about a project that went wrong? A client you let go? Something you forgot to include in your drawings? Missed the deadline by a mile? We want to hear from you!

This week I read about the SmartThings Hub and also about Google buying Nest. It made me think about how these technologies could make me a better parent and architect.

BUDAPEST, January 14, 2014 — GRAPHISOFT SE, the leading Building Information Modeling (BIM) architectural software developer, has qualified for the third and final round of the 2013/2014 European Business Awards, in the Infosys Business of the Year category. GRAPHISOFT and other finalists were chosen from a group of 375 National Champions. The winner of the Awards will be determined by an esteemed panel of judges with results to be announced in May.

Are you in or around Europe? Are you interested in BIM? Free February 13th and 14th, 2014? Check out the Tekla European BIM Forum 2014.
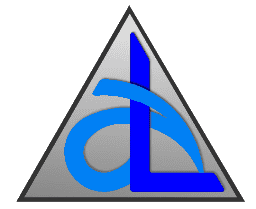
Last week I shared 3 ArchiCAD videos. How about 9 more from one of my favorite ArchiCAD users?

Feel free not to read this post. It’s really just to remind myself how amazing and awesome I am. You know, because I have written a lot over the past 3 1/2 years.

This article about the illegal actions of a homeowner and the subsequent house fire is just one more example of the decreasing stature of architects.

Once I figured out this technique to create Complex Profile siding in ArchiCAD, my models became about 20% cooler.

My ArchiCAD videos tend to come in pairs. Here’s the follow up to yesterday’s video. In this video I focus more on the Interior Elevation Tool itself.

Do you need to create Interior Elevations in ArchiCAD? Of course you do. We all do. Are you creating them in the best possible way? Watch this video and find out. Got something to add? Share your tips in the comments.
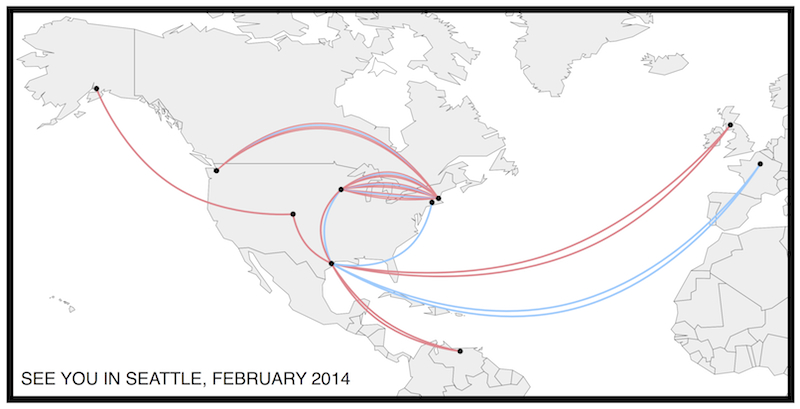
It’s the end of the year. Are you ready for 2014? I’m not, because I need some guest bloggers for late January and early February 2014. Here’s why…

We all just want to say “Hi, I am an Architect.” But it’s almost never that easy. Here’s a simple rule and some related thoughts.
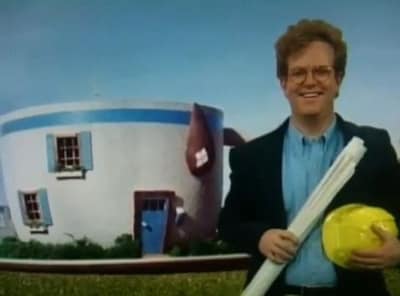
Over the past few months we’ve all been talking about people calling themselves architects. This is a very sensitive subject for so many reasons.
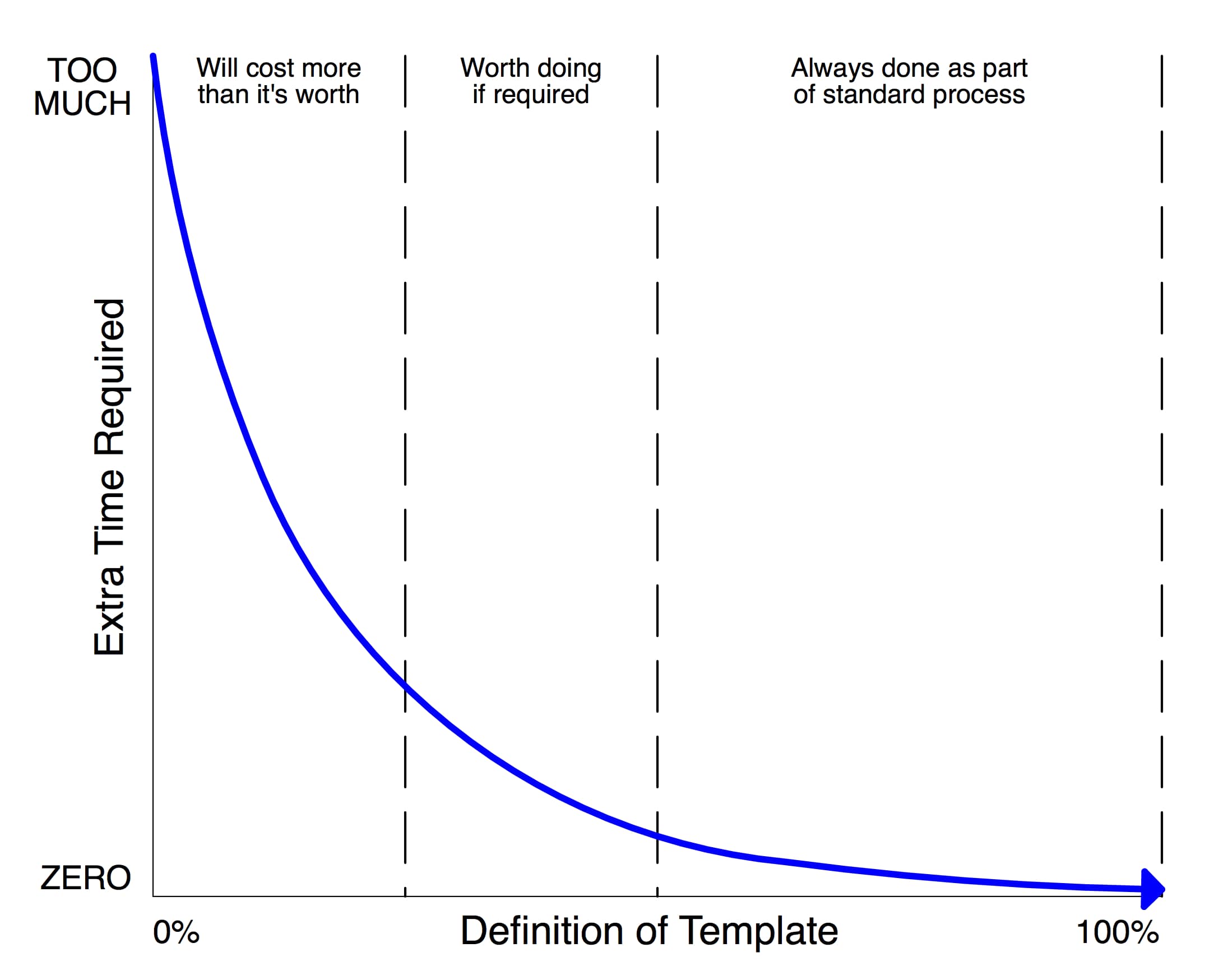
If you use BIM and don’t have a good BIM Template (whether for ArchiCAD, Revit, etc.). You Are Doing It Wrong.

ArchiCAD 17 Hotfix-4 package (build 5005) was released today. You can read about all the details and download the hotfix (if your ArchiCAD isn’t set to automatically notify you) here. The list of fixes is long and varied; it’s worth a read. Or at least a skim. I love reading through the list of fixes because there are always some surprises and it’s a good way to learn about ArchiCAD.

I want to see a chart tracking Blacksmiths per Capita over the last 150 years. And for telephone operators. And then one for Architects extending to 2050.

I love the story of the Scorpion and the Toad. I sympathize with both animals. I am both animals.

There is so much misinformation out there, especially about usage numbers and software, especially software for architects. Right before I left Minnesota I had an old colleague/friend tell me that he was talking to an ArchiCAD user he met in a Revit training class. This mystery ArchiCAD user claimed that the ArchiCAD community in Minnesota was shrinking and everyone was abandoning the program (for another BIM application). My old colleague
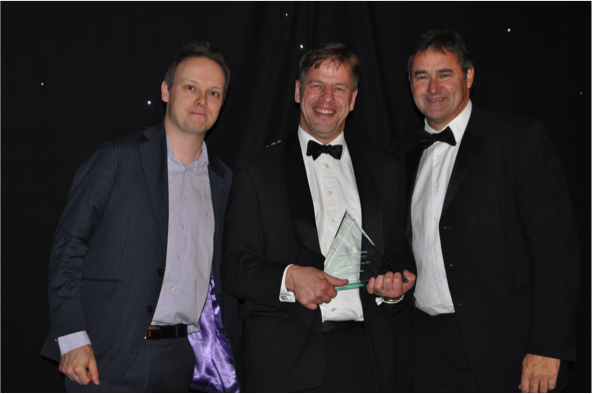
BUDAPEST, November 27, 2013 — GRAPHISOFT, the leading Building Information Modeling (BIM) software developer for architects, is proud to announce that ArchiCAD 17 has won the prestigious BIM Product of the Year award at the eighth annual Construction Computing Magazine Awards in the United Kingdom. This is the third year in a row that ArchiCAD has been honored with the top BIM product award. In addition, GRAPHISOFT’s BIMx took home

ArchiCAD-Talk alumn and BIM expert Erika Epstein has written a book about the implementation of BIM. Here’s the synopsis from Amazon: Building Information Modeling (BIM) is the process of generating and managing building data during a building’s lifecycle. Today, more and more architectural firms have adopted BIM software and processes because it allows them to produce measurably more work of better quality, in shorter periods of time. Featuring case studies

I wrote an article for Architect Magazine on BIM for Emerging Firms. You should read an article in Architect Magazine on BIM for Emerging Firms.
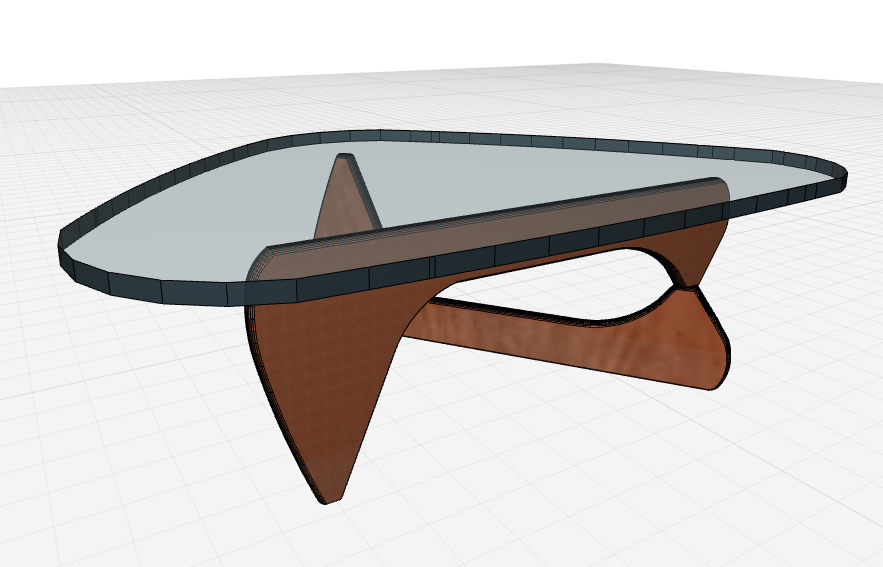
I’m always being asked how to get content from SketchUp to ArchiCAD. It couldn’t be easier. Here’s a video showing you how.
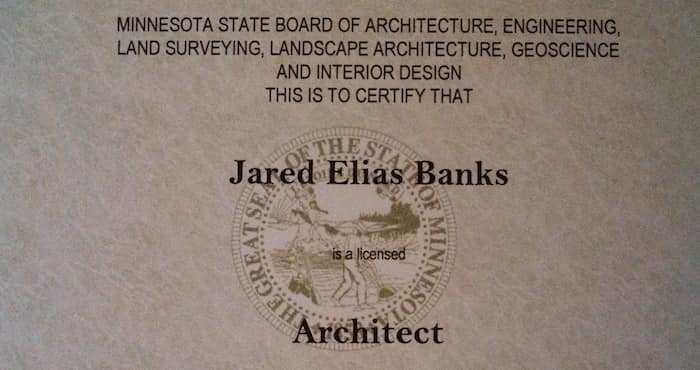
Oh the first world problems I have. Being a young architect can be a hard slog. Does a license change anything? Or is it just a worldview I lack?

Now that I look back on it, if that guy wanted to, he could have seriously injured me with one swing of his giant fist. That would have be hard to explain to my wife.

BUDAPEST, November 21, 2013 — GRAPHISOFT, the global leader in Building Information Modeling (BIM) solutions for architects, and Nikken Sekkei, one of the world’s largest architectural design firms, announced today their strategic partnership agreement to establish a jointly-funded BIM Competence & Research Center for advancing BIM in Japan and South-East Asia. The multi-year strategic partnership agreement was signed by Keiichi Okamoto, President and CEO of Nikken Sekkei, and Viktor Varkonyi,
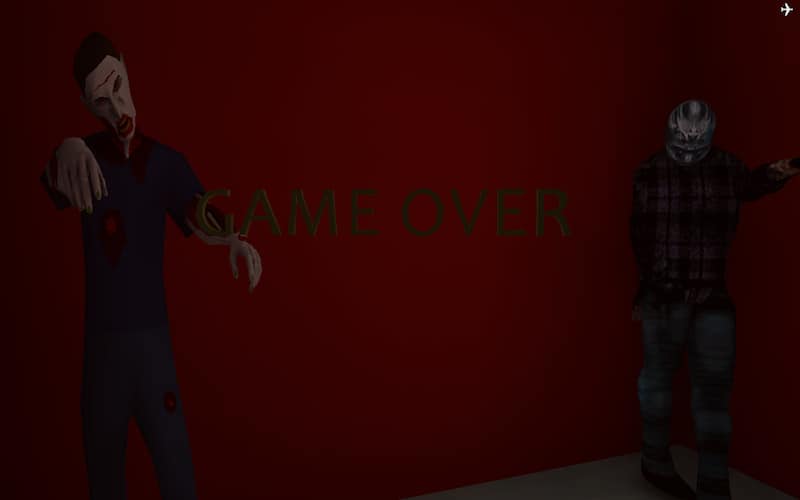
Video games have a lot to teach us about being an architect. You should play more video games to verify this theory.
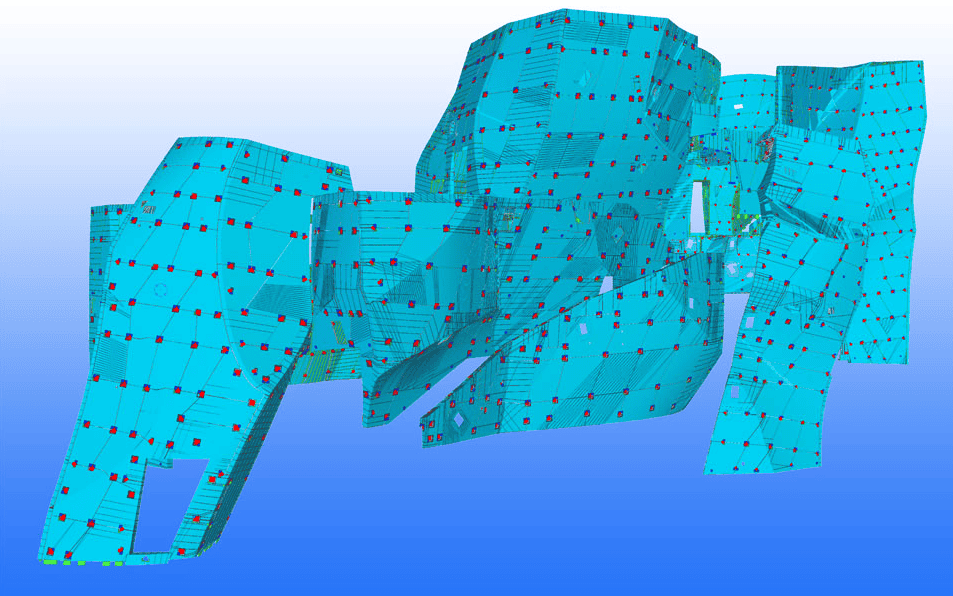
Those are some Beautifully Intricate Models (see what I did there). Tekla is currently running their global Building Information Modeling competition, Tekla Global BIM Awards, showcasing 46 projects from around the world. The competition website offers a nice brief look at what the world is building right now: stadiums, bridges, green energy plants, housing projects, and the new Mont Blanc ropeways too. Check Out the Projects and Vote Everyone who

A quick lesson on pocket doors in ArchiCAD. The video will also teach you a little about composites and niches.
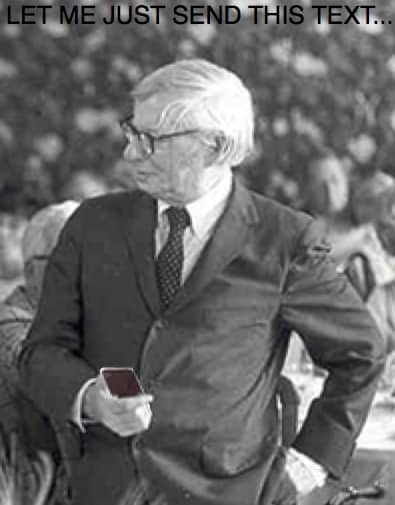
We have powerful digital tools. But neither Ludwig Mies van der Rohe nor Le Corbusier needed them to be famous. Shouldn’t you just follow their lead?

BUDAPEST, November 13, 2013 — GRAPHISOFT has announced that the team of ArchiCAD clients Rice Daubney of Australia and Obayashi of Japan have won the award for Best Use of BIM for Design, Drama, and Excitement at the recent Build Sydney Live event. The 48-hour event challenged participants from around the world to design a new International Convention Centre for Sydney as part of the specified 19 Hectare area of

Here’s my second video on Building Materials in ArchiCAD 17. I pick up right where we left off in the last video.

Data Design System (DDS) offers CAD software solutions for intelligent building planning Strengthening market position for Building Information Modeling (BIM) Expansion of solution portfolio in the building process Munich, November 12, 2013 — Nemetschek AG (ISIN 0006452907) announced today to acquire Data Design System ASA, based in Norway. The leading CAD software provider for intelligent building planning delivers highly functional solutions for mechanical, electrical, plumbing (MEP), heating, ventilation, air conditioning

I asked on the Shoegnome Facebook page what my next ArchiCAD tutorial video should be about. There was some interest in Pen Sets, but the overwhelming majority of people wanted more on Building Materials in ArchiCAD 17. So here’s the first of at least two videos.

BUDAPEST, November 12, 2013 — GRAPHISOFT, the global leader in Building Information Modeling (BIM) solutions for architects, will compete for the title of Hungary’s ‘National Public Champion’ in this year’s European Business Awards, sponsored by RSM International, as the public vote opens for the first time. Already named as one of the national champions for Hungary in the internally judged part of the competition, GRAPHISOFT has submitted a company video

Regular guest blogger Willard Williams shares his thoughts on why he’s going to the AEC Hackathon this weekend in San Fransisco. And he’s also going to convince you that you should go to one of these events as well.

No one gives a shit about you. Not until you give them a reason to. The pond is so big. The fish are so plentiful. The Internet connects all the fish, and all the ponds. And many of the fish are so hungry. Hungrier than others who haven’t faced defeat. Because defeat either ends us or makes us angry. And anger means it’s time to fight more.
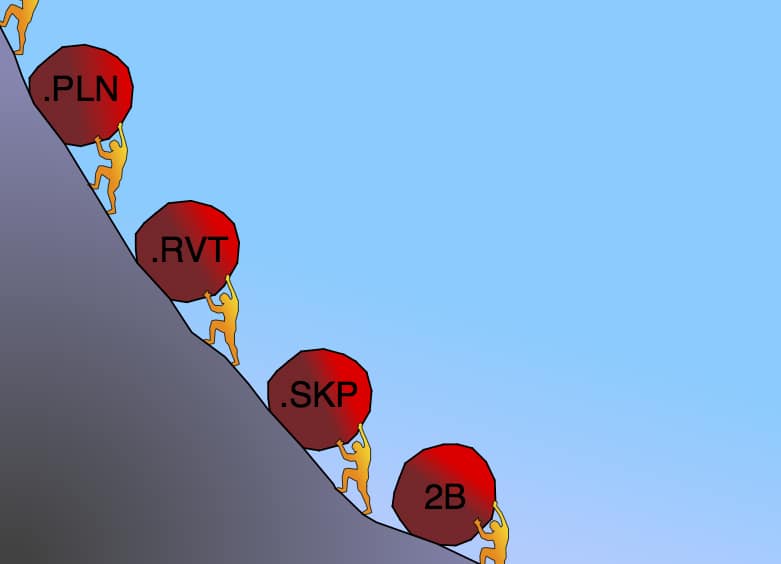
Can we distill the benefits of ArchiCAD, Revit, Sketchup, Hand drafting, etc. down by looking at simple architecture tool tests? I think so. Here’s why.

BUDAPEST, November 5, 2013 — GRAPHISOFT’s BIMx Docs is a Top 10 App for Architects, chosen by the editors of ArchDaily, an online publication and resource for architecture news and product information. Developed by GRAPHISOFT, BIMx Docs is a professional BIM project viewer featuring “BIMx Hyper-models”, a unique technology for integrated 2D and 3D building project navigation. BIMx Hyper-models offer extremely smooth handling and outstanding performance even for projects with

I have a mental checklist that I measure against all architecture firms that I know. The checklist comes out at different times. When I look at their websites; when I read bios on LinkedIn; when I’m connecting with them on Twitter or Facebook; when I tour their offices; when I talk to a principal at a convention or an intern over a beer after a user group; when I read

What is the number one problem plaguing architects? What is their greatest fear? The Usurper.

There’s something a bit meta about writing about social media for architects on a blog about being an architect. But after 3+ years of blogging, one learns a thing or two. Enjoy this quick article I wrote about Architects and Social Media. It won’t be the last time I discuss this issue. There’s just so much more to share.

Everyone who was at the Graphisoft North America BIM Conference in San Diego got a chance to try these VR glasses with BIMx. It was pretty cool.
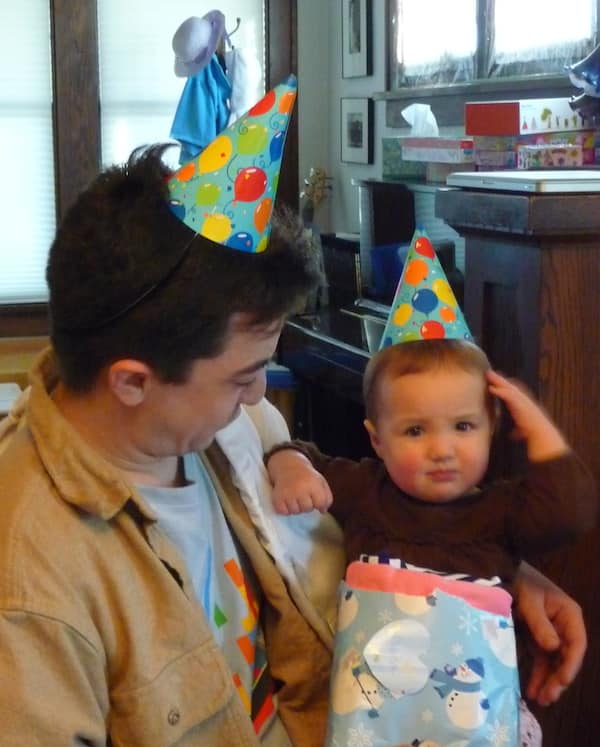
I can’t believe that the ArchiCAD Talk Forum is ten years old. That’s amazing. As is the fact that many of the original experts are still active. Thank You!

Do you use ArchiCAD on Windows? How about ArchiCAD on Windows 8.1? Or are you a Mac user who just upgraded to OS X 10.9 Mavericks? Here’s what you need to know.

BUDAPEST, October 22, 2013 — Nemetschek AG has announced that Viktor Varkonyi, CEO of GRAPHISOFT SE, and Sean Flaherty, CEO of Nemetschek Vectorworks Inc., have been promoted to the Executive Board of Nemetschek AG. Both managers bring comprehensive knowledge of international markets, deep experience in the software industry and strong leadership to the new Executive Management Team. The Nemetschek Group is committed to securing a leading position in the AECO

Do you enjoy voting? How about voting for Graphisoft, ArchiCAD, and BIMx? It’s time for the 2013 UK Construction Computing Awards.

Are you familiar with Building Collaboration Format? The BCF Managers for ArchiCAD and Revit bring this functionality directly to your BIM authoring tool.

Graphisoft has a BIMx Docs Webinar next week to introduce you to more of the details of their latest iPad app.

The official announcement about BIMx Docs for ArchiCAD. The future of BIM documentation arrived last week. Check out BIMx Docs by Graphisoft. The more you explore it, the more you’re going to see the potential. If you are interested in the future of BIM, you need to check BIMx docs out.
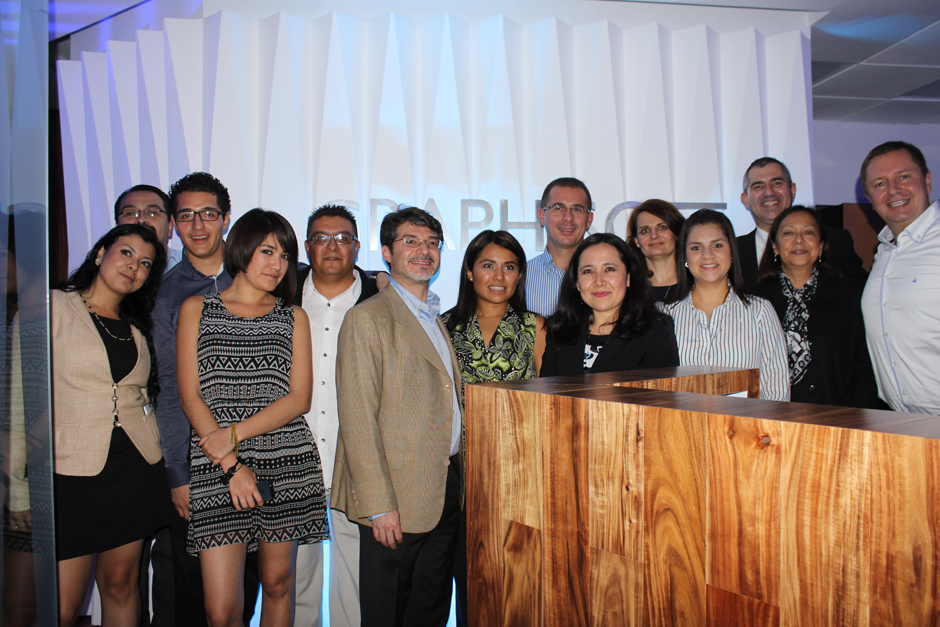
Graphisoft makes some bold moves with ArchiCAD in Mexico and points south…
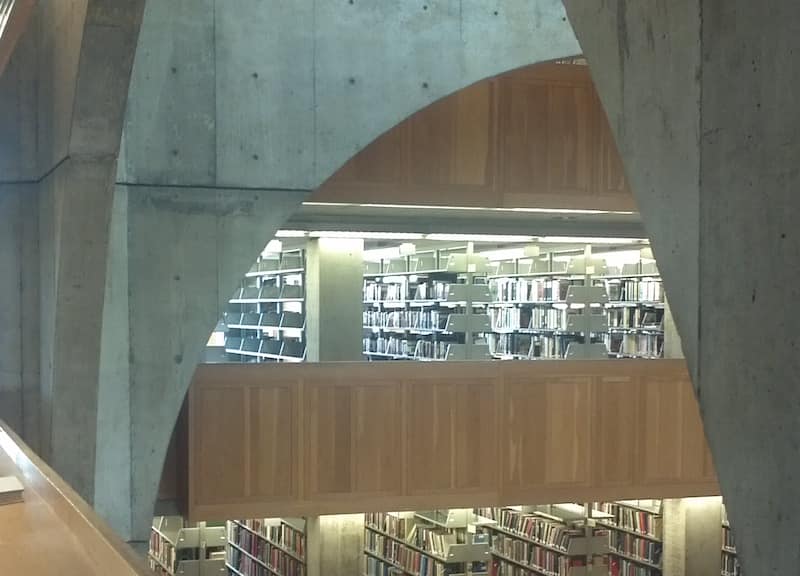
Two upcoming seminars on BIM reveal some problems we have in the architectural community.

Learning about ArchiCAD to teach you about Revit. What another comparison video and some ArchiCAD-centric posts have in common.

Curious about the connection between a tornado that hit Windsor, Connecticut in 1979 and the origins of Shoegnome?

It seems like new Augmented Reality devices are coming ever faster these days. Will 2014 be the year of Augmented Reality? If the Structure Sensor for the iPad is any clue, then probably.

ArchiCAD 16 Hotfix-5 package (build 4010) was released today. You can read about all the details and download the hotfix (if your ArchiCAD isn’t set to automatically notify you) here. The list of fixes isn’t too long, so it’s worth a read. Or at least a skim. Remember to update everyone using Teamwork 2 (including the BIM Server) at the same time. That’s all for now. Plenty more things to

Next generation of cloud-based BIM services to deliver better customer satisfaction TOKYO, September 30, 2013 — Obayashi Corporation, together with NEC and GRAPHISOFT SE has successfully completed its Smart BIM Cloud pilot project. The new system will start operation from October 2013. Smart BIM Cloud allows even better integration and information sharing, which is essential to spreading BIM in the construction industry. The current achievement is the result of the

I have a great idea for an all season jacket. I just don’t have the laboratory to make it a reality. But I guarantee that someone does.

The little BIM program that could: GRAPHISOFT ArchiCAD Receives IFC Coordination View 2.0 Import Certification

Generation Y, the evolution of TVs from CRT to flat screen, kitchens that cook dinner for you, cars that drive themselves…this post covers a lot on how society and technology are stuck in an ever-accelerating feedback loop. Let’s do our part to make sure it’s a virtuous cycle.
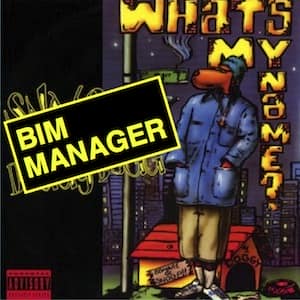
I wish I had been there when he said to my friend that all I ever wanted to be was a BIM Manager. What a misunderstanding of me and the role of a BIM Manager.

Another ArchiCAD vs Revit post? Seriously. Yup. Just remember I’m interested in the concept of this argument, more than the specific outcomes.
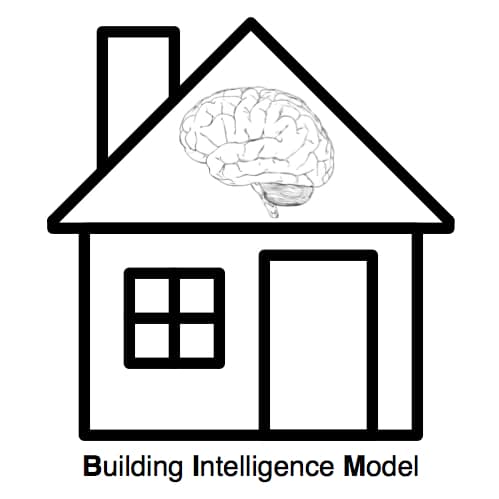
Recently someone was talking about BIM and kept mentioning the word intelligence. I don’t know why it took so long for this to click, but what if the I in BIM isn’t Information. What if it’s Intelligence.
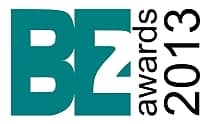
I’ve been nominated in the #Be2Awards under the Best AEC use of Twitter. I better come in third place, behind @BondBryan and #UKBIMcrew.

ArchiCAD 17 Hotfix-2 package (build 4005) was released today. You can read about all the details and download the hotfix (if your ArchiCAD isn’t set to automatically notify you) here. The list of fixes is long and varied; it’s worth a read. Or at least a skim. Remember to update everyone using Teamwork 2 (including the BIM Server) at the same time. That’s all for now. Plenty more things to
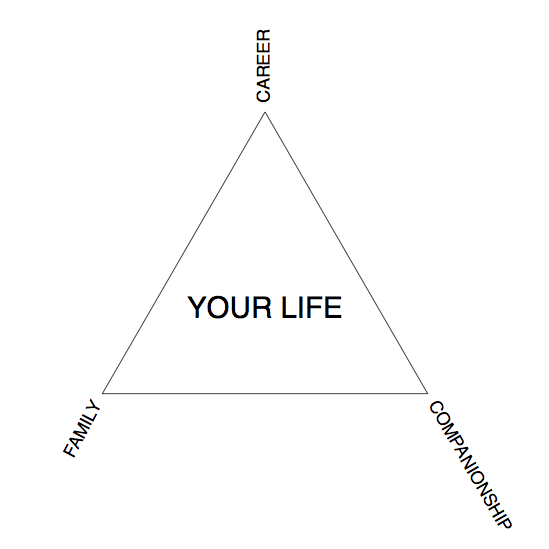
I’m failing to prioritize today. Instead of doing what I planned to do, I am trying to better explain the maelstrom that is Generation Y. Hopefully this will bring some clarity and insight. And yes, I realize the irony of writing this article and the article’s conclusion. Implementation is harder than understanding.
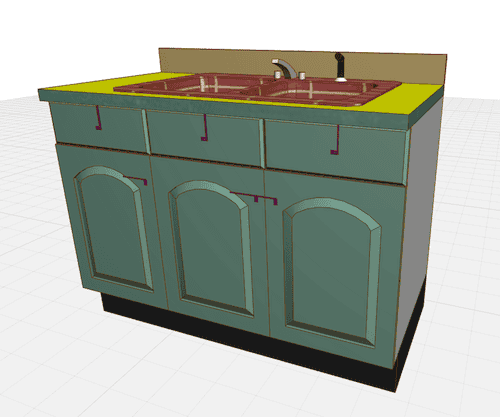
Guest Blogger Kristian Bursell shares his thoughts on free ArchiCAD content from manufacturers.
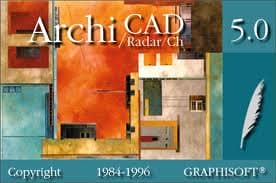
You have to worry about your version of BIM software working with the latest Operating System. You use a version of your BIM software that is no longer supported by the company that makes it. You know it’s about time to upgrade, but waiting one more year won’t hurt. You still don’t know what IFC or OpenBIM are. You still think it’s okay to equate BIM and Revit as one
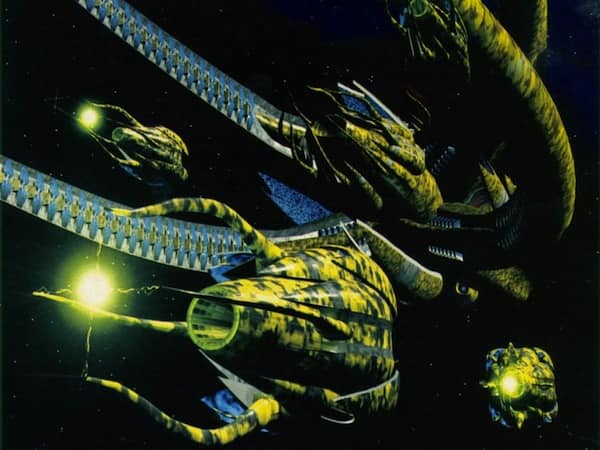
I just got my copy of CLOG: SCI-FI. It’s time to get yours. You did know I wrote an article for this issue, right? If not, learn more here. I can’t tell you how excited I am about that. Oh and equally important, check out this image. It is awesome. I really wanted to include David Lamont’s concept for the Vorlon Transport B as an image to go along with
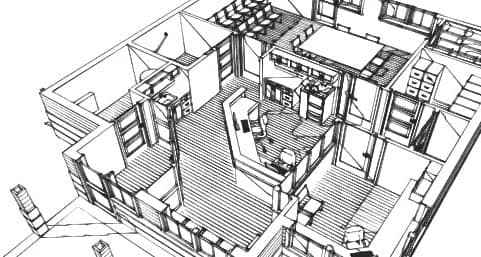
Nurse, doctor, mechanic, carpenter, lawyer, prostitute……..architect. These occupational titles are well-seated in the vocabulary of most. They are descriptive and, though there’s variance in the specific duties and specialties these professionals perform, it’s generally understood what they mean. Some are even evocative, due in most part to romantic portrayals in popular media. Say “lawyer,” and some might picture a passionate and moving discourse delivered by a high-powered individual with magazine
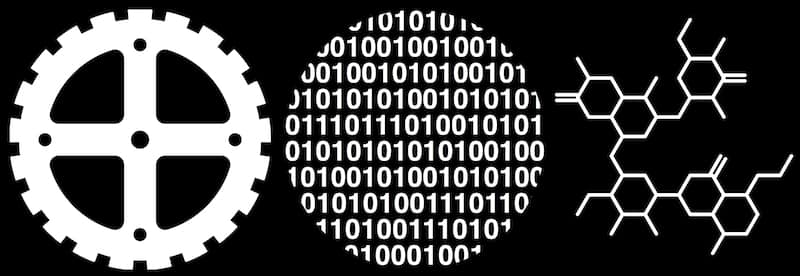
I started a LinkedIn group. It has a grandiose title: Future of Architecture and the Built Environment. You can join the group by clicking here. Why did I start a LinkedIn group when there are already a million billion groups to join. Well: The Main Reason is that there really isn’t a group focused on the things I want to discuss and share. I want a place to share articles

Doing measures of existing conditions in Minnesota usually meant one of two things: a hot summer day with no air conditioning, or sub-zero temperatures and snow. Plus if the site was outside the Twin Cities (Minnesotans love their cabins): a couple hours of driving and a marathon session trying to get everything in before dark. Crawling around buildings with a tape measure, a pad of paper, and a bunch of

Designers masquerading as architects is a topic within the profession that bothers me deeply. I have had numerous co-workers (architectural educated/trained designers) publicly call themselves architects at cocktail parties, around their peers, to the general public… One even went so far as to be published being referred to as an architect in printed media. I contemplated calling the California Architects Board and filing a complaint against him as he was working
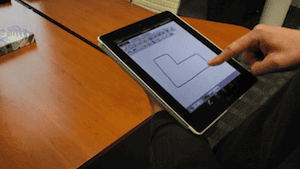
I talk a lot about the future of practicing architecture. I’m really interested in how our tools and processes evolve. I am curious about what common frustrations we will soon no longer need to deal with. A lot of these changes are subtle. Others are a bit more overt. Here’s one example that comes to mind: the switch from film to digital cameras when photographing existing site conditions. Are you

I’ve now written three articles for the AIA CRAN Chronicle. The first two articles gave me a chance to talk about some different things than I usually do. Or than I usually did. Both those topics have now migrated into my regular writing as I evolve the blog from just ArchiCAD and BIM to all the various aspects of being an Architect in the 21st century. My most recent article
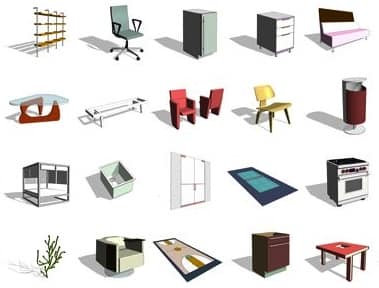
Jared’s Note: As should surprise no one, Kristian’s post comparing ArchiCAD GDL vs Revit Families caused quite a stir on both sides of the ArchiCAD vs Revit divide. I am both thrilled and honored that Martijn de Riet has written a wonderful response to Kristian’s comparison, from the Revit side of things. Martijn is one of my favorite Revit pros on Twitter (more so after reading this post while doing
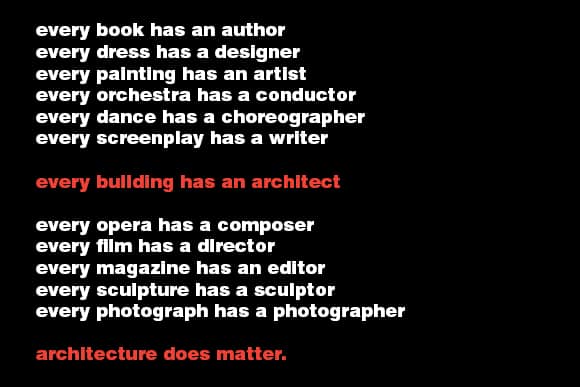
Jared’s Note: Jeremiah originally wrote this post for his own site. I asked him if I could share it on Shoegnome because it fits so well with the recent discussions on the use of the word architect and what to call people who work in the field, but aren’t licensed architects. Turns out Canada has a nice solution already. Jeremiah graciously said yes to letting me repost and also promised

Recently I spent a great deal of time working with Revit Families (RFA’s) to determine their capabilities. I approached this endeavor with no bias; as most mathematicians will tell you, it is all about potential with personal preference a liability. Though I could write a book on the topic of ArchiCAD GDL vs Revit Families I’m going to be as brief as possible and hopefully expand in later posts. Basic
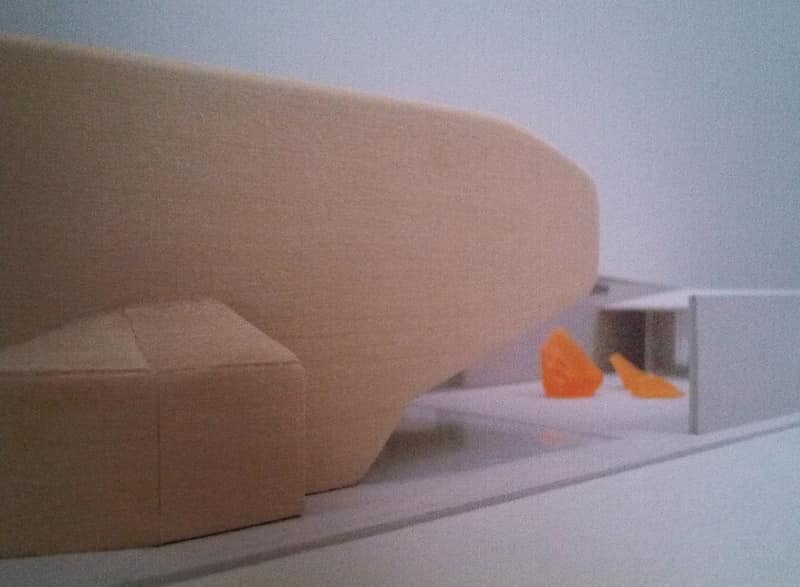
This is the second post dedicated to all the emotion and confusion surrounding the word architect. In all fairness, I could have used the person I singled out in the first post as the non-architect instead of Carlos for this post. The results would be pretty much the same. But I wrote this article first and I also know Carlos, so there’s some added personal touches that I find poignant.
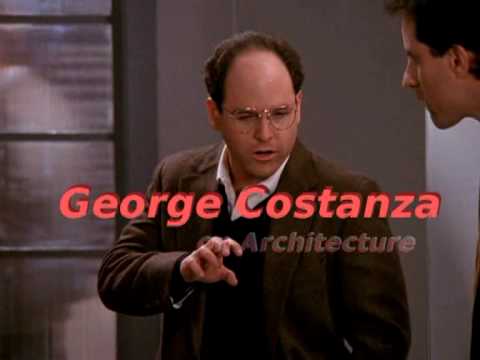
This is the first of a few posts I am going to write on all the emotion and confusion surrounding the word architect: unlicensed architects, who can be called an architect, the licensing process itself, other industries co-opting the term architect, and other related topics. Future posts will aim to approach these questions from a few different angles. There’s a really interesting conversation exploring this topic over on LinkedIN. Check

Are you a little nervous about moving to the latest version of ArchiCAD? Are the mysteries of a whole new attribute a bit daunting? You are not alone. Here are two great resources for you to better understand what Building Materials are all about. An Article Thomas M. Simmons, the founder of ARCHVISTA, wrote a really informative and succinct article for AECbytes. You can read the whole article here. If
Every year ArchiCAD and Graphisoft do really well in the UK Construction Computing Awards. Here’s a look down memory lane. I expect this year to be no different. ArchiCAD 17 is a stellar version of our beloved software and I have no doubts that my belief will be confirmed when the awards are announced this fall. What are the UK Construction Computing Awards? “Now in their 8th year, the Construction

This video is in support of this BIM Engine post I wrote. You should read that post to understand more about what’s going on. A few more notes: At the end of the video I say “copy in 3D”. I meant “copy 3D elements in elevation and section”. Obviously. Sorry about that. The danger of soft language. But a verbal slip at the end of a seven minute video isn’t
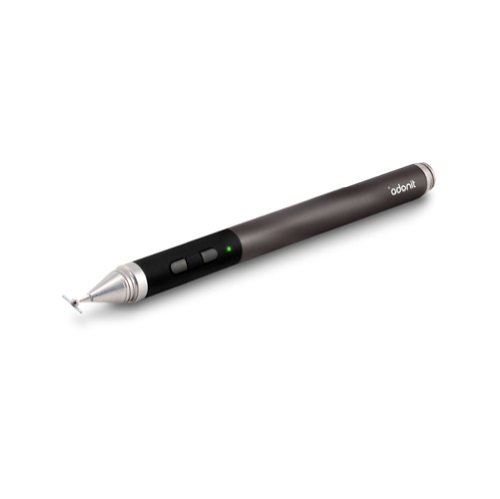
There are a lot of architects, designers, and drafters out there that aren’t convinced by my ruminations on better tools. Either they refuse to be persuaded or just feel the pencil has some ineffable qualities about it. Ineffable doesn’t cut it for me. And I don’t like stubbornness when it comes to expanding our understanding of what it means to be an architect in the 21st century. I’ve already tried
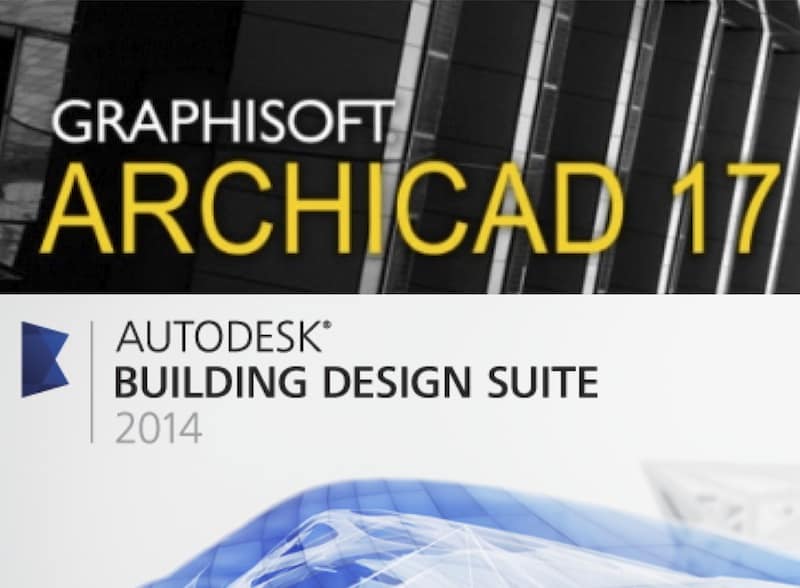
Jared’s note: read the beginning of this very closely. The Add-on is for Revit MEP, Structures, and Architecture (aren’t they all sort of one program now?). In previous versions of this add-on it was just for MEP and Structures. The day of easily going between Revit Architecture and ArchiCAD natively via save as .RVT or .PLN isn’t here yet (maybe it will never get here because of non-technical reasons), but

On Tuesday my plan was to eat breakfast, make dinner, take care of some admin stuff (emails, responding to post comments, order new business cards, etc.), finish a blog post, and then spend the rest of the day working on an article that’s due in a month. And if I had time, work on a proposal for some real architecture work (YES!). Well I ate breakfast and made an awesome
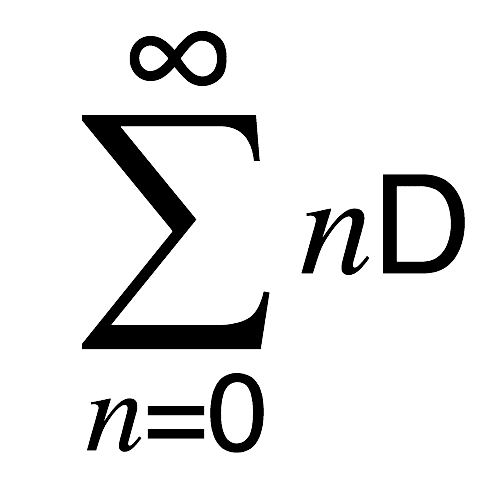
In my post about haptic feedback and architecture tools, I really wanted to go beyond haptics, but the post was already long enough. Haptic feedback is great and I am confident it is coming. But we can go further than that, and sooner. Right now we interact with BIM software through keyboards and mice. In the next few years we’ll be able to use touchscreens as well. Maybe some people
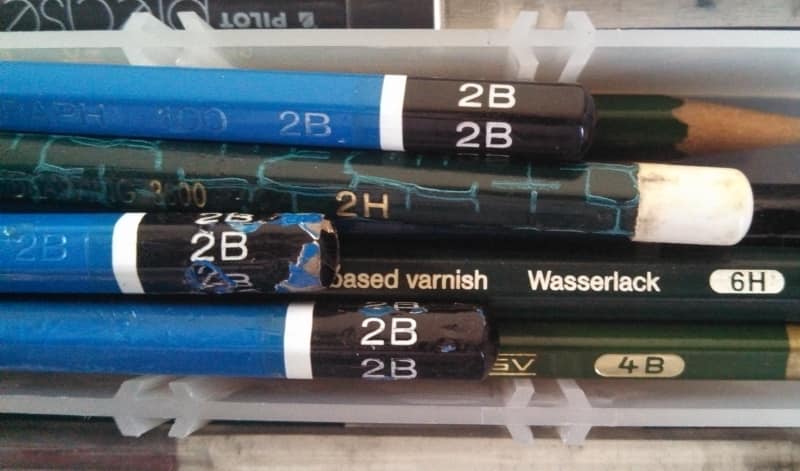
I spend a lot of time thinking about architects and their tools. Why? Because architects struggle to separate themselves from their tools. We see this regularly with job postings that stress software knowledge over process understanding. I find those postings extremely frustrating because it cuts out applicants with the wrong product names on their resume, limiting the potential hiring pool by the wrong criteria. That mindset is disappointing, but I don’t think

I was reading The Economist today. The specific article was on the origins of warfare and about whether humans are inherently warlike. The good news is that we are probably not predisposed to war, unless we are part of the Tiwi people… The article is worth a read. But here’s the quote that got me thinking about our recent discussions: “The machine gun is so much more lethal than the
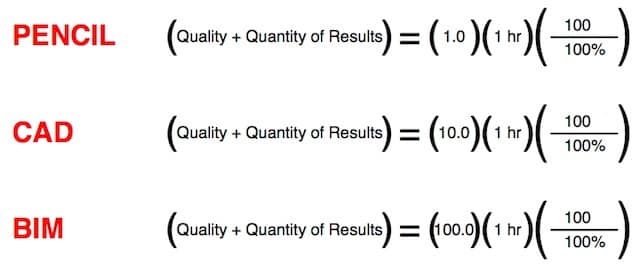
Today on Twitter, in response to this post about the most amazing BIMx model I’ve seen, I saw a Tweet that went like this: “4all their power computers are just tools #architects still need 2do the hard work of #design” Yes, but. Anyone who thinks using computers is about making things easier is wrong. Well maybe not wrong, but missing the bigger picture. Using computers (and technology in general) is

BUDAPEST, July 22, 2013 — The European Business Awards has announced that GRAPHISOFT will represent Hungary as a National Champion in the prestigious 2013/14 Awards program. GRAPHISOFT beat off stiff competition to be selected as one of seven National Champions and will now compete for Ruban d’Honneur status in the next round of the competition. Final category Award winners will be unveiled in April 2014. The European Business Awards has
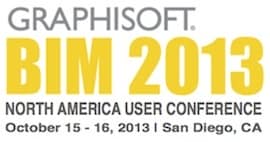
First off, have you heard that there is going to be an ArchiCAD User Conference on October 15-16, 2013 in San Diego, CA. For a good overview of what’s going to be happening read this blog post over at BIM Engine. Or go to the official registration page and view the tentative agenda. If you haven’t heard about this event yet, I have a quick question. How do you get
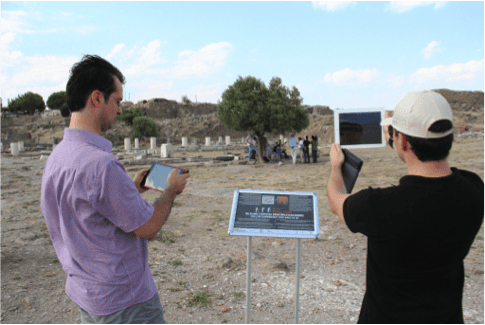
BERGAMA, TURKEY, July 18, 2013 — Bilkom has launched a project called “History comes to life in 3D” using 3D modeling software and mobile technology from GRAPHISOFT and Abvent. As a result, the ancient city in Bergama can be explored in 3D, making it possible for visitors to experience a virtual tour of the historic area for the first time. iVisit Anatolia, a 3D viewing application for tablets and smart

One of my goals this year was to write articles for places other than Shoegnome and BIM Engine (though I love writing for both those places, and you’ll start seeing new posts by me on the GSNA blog hopefully next week). I wanted to expand to both other places online and to print. I’ve had some success. And there are a few more in the works. Equally importantly I wanted

“The sea is dangerous and its storms terrible, but these obstacles have never been sufficient reason to remain ashore… Unlike the mediocre, intrepid spirits seek victory over those things that seem impossible… it is with an iron will that they embark on the most daring of all endeavours… to meet the shadowy future without fear and conquer the unknown.” Ferdinand Magellan, Explorer (c.1520) Every time I think of GDL, the
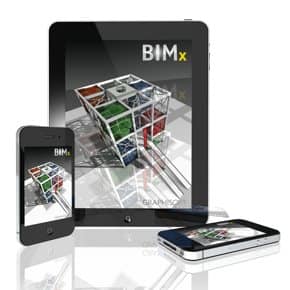
Today on Facebook, I saw a link to a 3D tour of an Exhibition at the Nationalmuseum in Stockholm, Sweden. Carl Larsson — Friends & Enemies (update: the above BIMx file is no longer available online, but here’s another by Joakim Werning) Grab your iOS or Android device, or download the file to your Mac or PC and explore the BIMx file for a minute. It’s not big so it
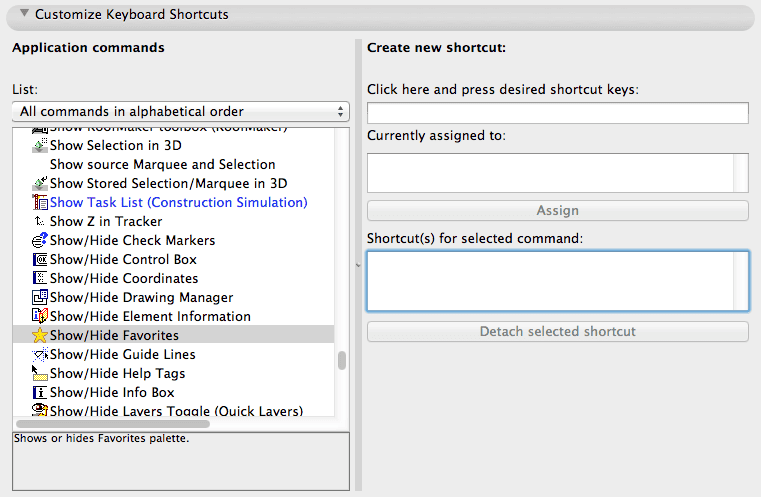
If you haven’t discovered ArchiCAD Favorites, you haven’t discovered BIM That title might seem a bit extreme, but it probably got your attention. Having personally used ArchiCAD for over 12 years and spent the last 12 months really trying to understand what we need to deliver in terms of wider BIM deliverables, Favorites are an ArchiCAD users keys to fully collaborative BIM. Without using Favorites I see few other efficient

BUDAPEST, July 15, 2013 — TenLinks, Inc., the largest online CAD, CAM and CAE network, has announced its nominations for best products and services on display at AIA 2013 recently concluded in Denver, Colorado. Among this year’s nominees is GRAPHISOFT’s ArchiCAD 17, in the complete AEC design software category. Highlights at this year’s show included a live demonstration of ArchiCAD’s end-to-end design solution presenting the unique advantages in GRAPHISOFT’s one-of-a-kind
Yes, that’s right. The Minnesota ArchiCAD User Group #21 is almost here. I am more excited about this event than any of the previous twenty meetings. The first meeting maybe comes close, but not really. WHY is this event so special and exciting? Because this event is the first to be hosted, run, and organized without ME. Well clearly I’m still sort of involved… Date: Wednesday July 17, 2013 |

The Better Detail Marker for ArchiCAD by Master Script is an awesome little tool to add to your box. Â The Object basically allows you to adjust how the tail will look while removing the arrow at the markers’ head. Â The stock ArchiCAD detail markers have limited adjustments of various types of marker heads but few tail options for the Object. Â Our preference within our drawing standards is to have a

I’ve got three items to report today as I sit on the floor of my childhood bedroom, watching my youngest daughter open and close the door to my oldest brother’s old bedroom… instead of taking the nap she should be taking right now. ArchiCAD 16 and 17 Hotfix News ArchiCAD 16 Hotfix-4 package (build 3827) was released today. You can read about all the details and download the Hotfix (if
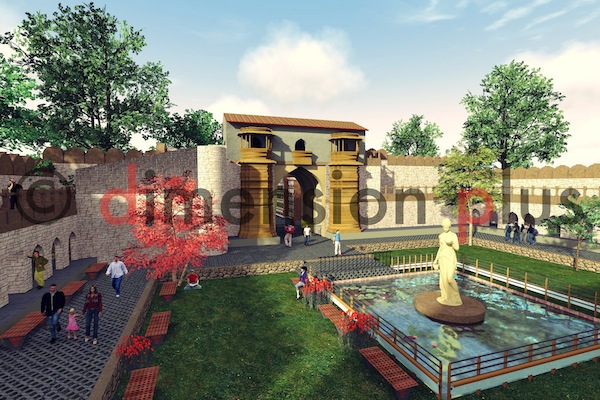
The days and nights we used to spend creating drawings by hand during the early days of college are still fresh in my mind. It was then that this question first hit my mind hard, and it is still with me today. “Why do we use computers?” Since my college days (i.e.2002-2003), there have been innumerable arguments regarding this, with senior faculty members, students, professionals, and even with CAD and

After the successful Ceiling Editor and Floating Dimension objects the next BIM component has arrived in the “Wish upon an Object from BIMcomponents.com”. The Random City component is a very useful tool when you want to place schematic buildings or town parts simply and quickly into the background of an ArchiCAD site model. It is random, as you can adjust the buildings’ geometry and measures to be generated by the

MALMÖ, SWEDEN, June 18, 2013 — BIMobject® announced today that the cloud integration App for GRAPHISOFT’s ArchiCAD, the leading Building Information Modeling (BIM) architectural software developer, has been launched. The App is completely free of charge for all users of ArchiCAD worldwide, giving the ArchiCAD user a toolset to find, source, update and check BIM objects supplied through the http://bimobject.com cloud completely integrated in their software. The integration is completely
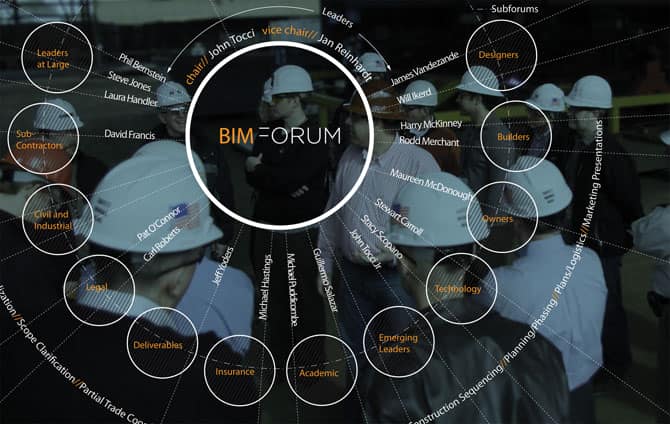
So this is my month of travel. I’ve so far driven from Minnesota through South Dakota to Wyoming. I’m now in southern Colorado; tomorrow night my wife, kids, and I will sleep somewhere in the northeast corner of New Mexico. After that we have a week or so in Texas before flying to Connecticut and finally driving on to Massachusetts… While I’m all over the map, I don’t want to
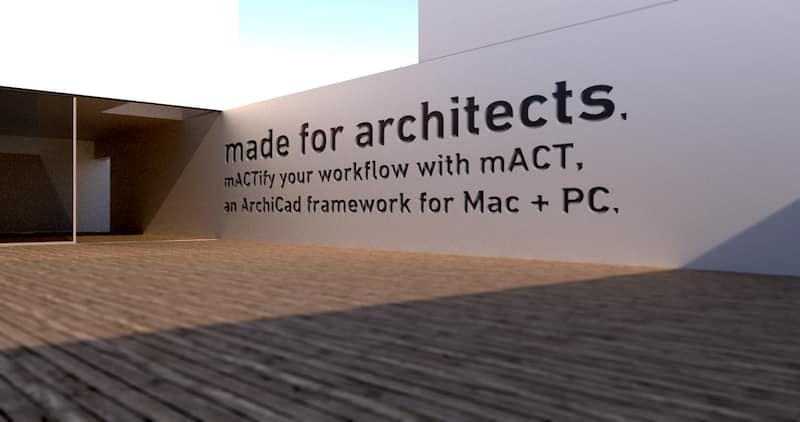
Reinventing the Wheel Let’s face it. We love it. We reinvent every chance we get hoping to make things better. Without it our lives would be pretty boring, Does this mean however we need to re-invent everything? More specifically, do we need to reinvent our interaction with ArchiCAD for every project? In our careers so far, each of us at [mac interact] have worked with and for offices that to

BUDAPEST, June 11, 2013 — GRAPHISOFT®, the global leader in Building Information Modeling (BIM) solutions for architects, announced today that ArchiCAD® 17’s global rollout process has begun. Shipping starts with the International, US, and German versions — the first three of 26 local versions that, according to a busy release schedule, will all reach the market by the end of Q3 2013. For specific shipping dates in the various markets,

Daniel Dusoswa shared this on Facebook, but I’m reposting it here, with links. This is an amazing group, doing amazing events, and they have a knack for selecting insanely amazing locations. Seriously who doesn’t want to go to Cardiff in September 2013 for the ArchiCAD Summer School!? We are pleased to announce that our Summerschool Website is fully up now and ready to take Early Bird bookings. This year we

Jared’s Note: Shivang originally wrote this with his ArchiCAD students in India in mind. The issues are universal so I thought about shortening the title to just “Top 9 BIM Myths”, but I really like that the original title highlights that we’re all facing the same BIM implementation challenges all over the world. Whether Boston or Bangalore, we’re all fighting the same fight, trying to get everyone to see the
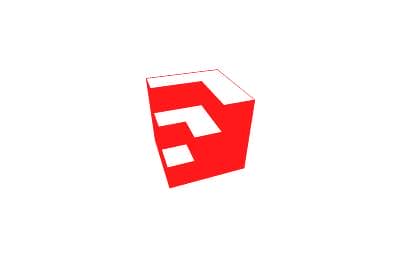
So this is big news. Lots to read. I was too busy with my impending move to get this out the day everyone else was freaking out about SketchUp Pro 2013. But that’s okay, news like this deserves to be mulled over. And I think it’s going to take a while, especially with what my Summer is looking like, to digest all the implications of this new release. In general

The most important ArchiCAD (Objects) video you’ll watch in 2013 Back in February 2013 I made a tutorial video on making ArchiCAD Objects. If you haven’t watched it, you should. It covers the basics of object making that I completely gloss over in this new video. I’m assuming if you’re watching this video, then you’ve already seen that one or the recent videos by Eric Bobrow (links in previous post).
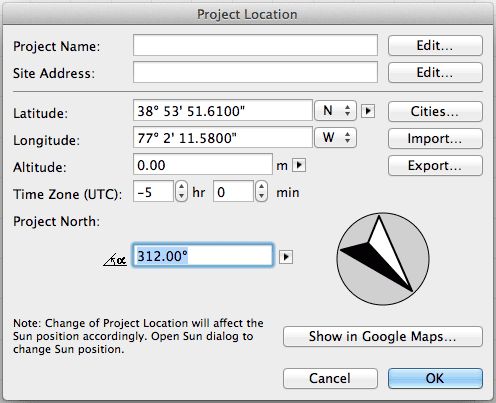
I’ve been crazy busy the past few days: enjoying a four day weekend at home with my wife and daughters, trying to see many of our Twin Cities friends one last time before we head first West then East (then probably west again), staying up too late Sunday and Monday night watching all of Arrested Development Season 4 (my wife and I finished the last three episodes this morning), trying

Just passing along some news… Introducing ArchiCAD 17 Learn what the new features in ArchiCAD 17 have in store for you! GRAPHISOFT ArchiCAD 17 provides a one-of-a-kind BIM-based documentation workflow. It simplifies the modeling and documentation of buildings even when complex models contain high levels of detail. ArchiCAD’s end-to-end BIM workflow allows your models to stay live until the very end of the project. Attend this Online Seminar on June

You up for a challenge? I’d like to make June 2013 Guest Blogger Month. Interested in helping me? If you are a regular reader, you might know that there are some big changes afoot in my life. After eight wonderful years in Minnesota, my wife, daughters, and I are moving on. We’ll spend the next two years moving every six months or so for my wife’s new job. The details

This post is going to bring together a bunch of themes on the future of architectural documentation that I’ve been writing about recently on both Shoegnome and BIM Engine. If all the hyperlink, URL, and QR Code talk doesn’t make any sense, read these posts. And if by some chance you’ve missed all my posts about going digital, catch up here. My house has a better website than your Architecture

“We never want to do something twice… but at the same time, we’ve never done anything twice, so if we did do something twice, that might be cool.” -Thomas Bangalter Are you excited about the new Daft Punk album Random Access Memory coming out on May 21, 2013? I sure am. Let’s dissect a few things and relate it to what we talk about on Shoegnome. Specifically let’s see what
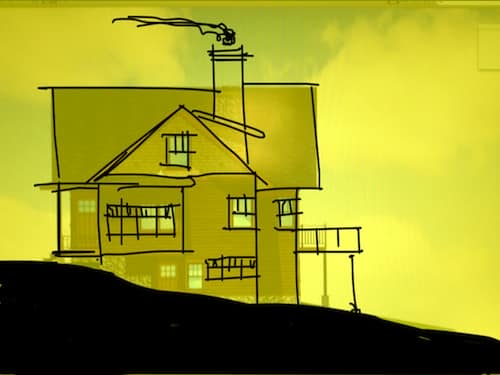
I’ve written another article for the AIA CRAN Chronicle. This time I talk about the relationship between residential architects and technology (for both design and production). Specifically I discuss what holds many small firms back from testing new methods and then I explore Morpholio Trace, which I find to be an interesting app that bridges the divide between digital and analog stalwarts. Enjoy the article. If you missed my first

This is my third video on modeling chimneys in ArchiCAD. The first covered Complex Profiles and the second discussed the Morph Tool. A HUGE thank you to Gorazd Rajh of Pilon AEC (the reseller of ArchiCAD in Slovenia) for sharing this bonus modeling tip with me. While building the chimney with the Morph Tool, I had one major issue-I struggled to use the tube command. Well thanks to Gorazd I
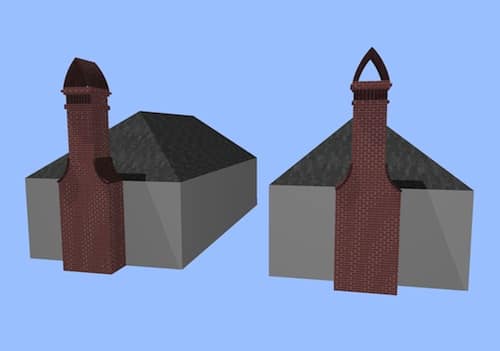
In response to my earlier video on modeling tips for chimneys in ArchiCAD, some readers pointed out that the Morph Tool also offers a great way to do these types of chimneys (or similarly complex forms). I completely agree. Therefor it seemed like I should model that same chimney using Morphs and see what happens. So here it is. That same chimney, but with Morphs! Morphs or Complex Profiles: The
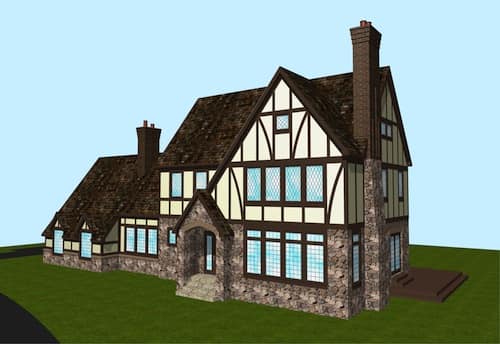
When doing remodels, I often come across some weird chimneys. Likewise when doing new construction, certain architectural styles suggest less than plain chimneys. Here’s a video sharing some tips on how to make good looking chimneys in ArchiCAD. Of course these modeling tips and techniques could be used for other forms. Think of chimney modeling as a proxy for all sorts of non-standard shapes. And this is just the beginning.
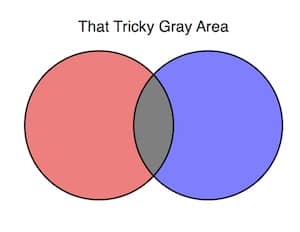
We need to move away from printed documents. Not to save the forests and not to save on money, though those are nice benefits. We need to evolve beyond what we’ve always done because paper documents are so dumb, so inflexible, so 20th Century. We can do better. Why do we cram as many sections or details as possible on a sheet? We do this to save paper, to go

BUDAPEST, May 8, 2013 — GRAPHISOFT, the developer of ArchiCAD, the Number One choice of architects for BIM solutions, will now channel BIM objects from the BIMobject® cloud and integrate them into the organic search results on BIMcomponents.com. BIMcomponents.com, GRAPHISOFT’s portal for parametric BIM objects, will automatically channel objects developed, maintained, and published by real manufacturers in the central cloud solution at BIMobject.com. The brand recognition of BIMobject® is well

Minnesota ArchiCAD User Group 20 That’s right. It’s time for our 20th Minnesota ArchiCAD User Group meeting since 2009. Who would have thought that almost four years after that warm September evening we’d still be at it. Here are the details: Date: Tuesday May 28th, 2013 | 6:30PM — As Long As You Want | Location: Nelson-Tremain Partnership 125 Southeast Main Street, Suite 245 Minneapolis, MNÂ Â 55414 What’s Going to Happen:

To see a graphic comparison of all the changes between ArchiCAD 10 and ArchiCAD 17, check out the ArchiCAD Upgrade Calculator created by Graphisoft Connect. BUDAPEST, May 7, 2013 — GRAPHISOFT® announced today ArchiCAD 17, the latest version of its award-winning building information modeling (BIM) software. The new release delivers capabilities that greatly simplify the modeling and documentation of buildings even when the model contains a high level of

Priorities in the 21st Century Architecture Office When starting an architecture firm, you are confronted with a lot of expenses. How do you prioritize or justify where to spend your money? For the 21st Century Architecture Office, IT costs come before physical space costs. If you can’t afford the software you need to be successful, you shouldn’t be paying someone else for space. If you baulk at paying five, ten,

Thanks to Rob Jackson of Bond Bryan Architects for sharing this with me. “The UK has developed a protocol document designed for use with BIM projects, known as the AEC (UK) BIM Protocols. The set of documents builds on the guidelines and frameworks defined by the UK standards documents, including BS1192:2007 and PAS1192-2:2013 alongside proven best practice procedures, providing a clear, concise path to implementation for BIM authoring software. The documents

I’d been meaning to record a video on the basics of making a movie from ArchiCAD for a long time. Yesterday a former colleague and friend was asking where she could find such a video to teach her how to make a quick fly-through movie in ArchiCAD… 24 hours later… here’s the video on Cameras and Camera Paths in ArchiCAD. As always, I’m sure I didn’t cover everything. If you

Templates are a big deal. Your template can determine whether you make or lose money with BIM. A strong template can make you efficient. A poor template can win you a gold medal for Wheel Reinvention. I’m not being hyperbolic. To succeed at BIM, you need a strong template. Without that, all the other time, money, and effort you throw at BIM will be severely handicapped. I get a lot
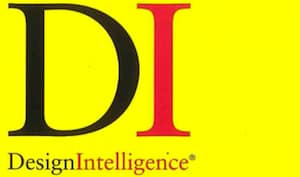
In addition to all the posts on Shoegnome and BIM Engine, I’ve had the pleasure to write for some other venues this year (both print and digital). I’m proud of all of those articles, but there are two that I’m exceedingly excited about. One’s not out yet, so I can’t say anything about it (other than that it’s awesome); but I can tell you about the other. I am thrilled
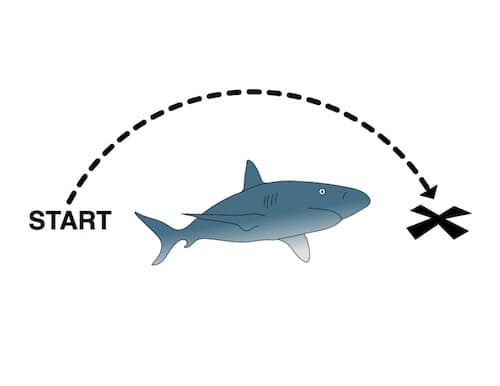
I was on Twitter earlier in the week and noticed that AIA National is looking for architect bloggers to write about “architect as leader”, to help expand on the AIA 2013 National Convention theme of Building Leaders. So… what does Architect as Leader mean? The First Rule of Architecture School is Don’t Break this Rule I write about some wild stuff. I talk about monetizing BIM through micro-transactions via Augmented

This is part 3 of a series of posts This series of posts started in December 2012 and talked about different aspects of documentation during BIM implementation within a firm. Changes during the documentation process because of BIM is a huge topic, one that often gets overshadowed in the bigger discussions of BIM. And this isn’t even bringing up the idea that the ‘documentation phase’ doesn’t necessarily exist anymore. Part

Jared’s Note: I learned about this today via an e-mail list I’m on and thought I should share. By the way, the fortune is from a cookie I got last summer in Boston. For the record the cookie is wrong. The nice thing about standards are that they make communication and collaboration within the AECO industry much easier. Viva OpenBIM and clear, defined information exchange standards for BIM. Now for
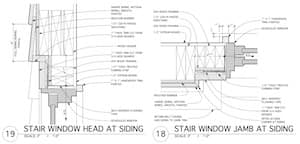
A local Minnesota ArchiCAD (and Revit) user wrote to me about his new machine after reading my post over on BIM Engine about hardware requirements for ArchiCAD. He had this to say: “…I am testing a brand new iMac. Â It’s the 27″ model and it’s completely built-to-order with the beefier hardware. Â I’ve been using it for a couple weeks now and it’s really nice for ArchiCAD. Â The 2560 x 1440

Architectural Documentation in the 21st Century There’s a good chance you’re aware of Seth Godin. He writes some pretty amazing stuff. My current favorite is this post: Skeuomorphs = failure. If you’re not familiar with what a skeuomorph is, here’s the first sentence from the wikipedia entry: “A skeuomorph is a physical ornament or design on an object made to resemble another material or technique.” I think this fits perfectly

Have you ever attended one of the ArchiCAD Schools in Europe? I haven’t. But boy do I want to! Maybe 2014 will be the year I finally make it. My life should be less crazy by then. Or maybe 2015… Well you don’t have the excuses I do. Here are the details: ArchiCAD Spring Academy 2013 is a two day celebration that will educate, entertain, and immerse you in the
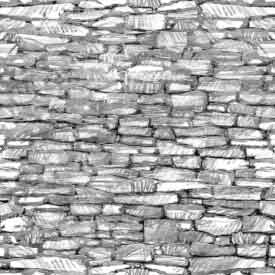
I expect to have dozens of people argue against that title. But I sure bet it caught your attention. The real point is that most architectural software has something to teach us about our own preferred program. The examples are endless. But today I want to focus on one program in particular: SketchUp. SketchUp models, the traditional variety of them, have this beautiful balance of realism and abstraction. They sit
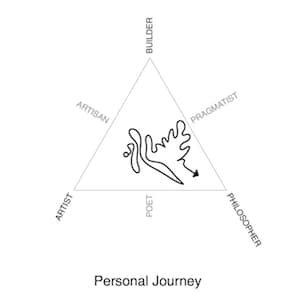
My daughters and I were driving to Costco on a recent weekend. Since it was a Saturday afternoon I had the radio tuned to MPR (Minnesota Public Radio). I heard an interview with Kacey Musgraves. I guess she’s kind of a big deal right now with a new album, some country music award nominations, and some songs on some show or another (Nashville?). I’d never heard of her. But her

When I was writing yesterday’s post, which asked the question “Do you love your BIM software too much?“, I had in the back of my mind an article I recently read. But I couldn’t find it. Which is for the best because that post took a turn in a different direction. Well I found the article. If you haven’t already read this, take a moment and read a great interview

The recent announcement of Google killing Google Reader has me thinking about dead software, over specialization, and the dependence on software companies. My readers who use Autodesk products might feel a little uncomfortable for a moment… are you too dependent on the whims of a mega-corporation that is clearly less interested in architects than they were when their flagship product was AutoCAD? Click on that link and count the number

If you have six minutes, please do yourself a favor and watch this video. But instead of thinking about video games, think about BIM adoption in firms. Specifically think about people learning ArchiCAD, Revit, or one of the other BIM authoring tools out there. Here’s the best analogy from the video, or an approximation at least. If you’re under 40, you’ve probably played Street Fighter II. Or something very similar.

So Revit 2014… have we all had time to digest yet? Here’s a great rundown of some of the highlights of Revit 2014 from David Light, a Revit Pro. Laszlo Nagy, one of the moderators over at ArchiCAD-Talk, gives some interesting perspective on Revit 2014 as it relates to ArchiCAD. You can read his full comments and the related thread here. Below are main points: Project Browser can have tabs:

ArchiCAD is considered to be a modeling program for architects only. We at Eptar Ltd. however do not think that is the case. We believe that ArchiCAD can be made capable of handling not only architects’ but other designers’ preferences as well. The [eptar] Reinforcement solution was developed to make sure that architects and structural engineers can work together in ArchiCAD on the same BIM model. While developing the solution

This news isn’t super new, but it is super interesting. How did we all miss this? And why isn’t Nemetschek pushing this harder… perhaps across all their platforms and voices (Graphisoft… cough, cough). Take a look at the BIM+ site here. It’s now open for Beta. Here’s a snippet from the official press release and an intro video… Munich, 14. January 2013 – bim+ is an open platform and a
There are a lot of people out there researching BIM, BIM implementation, BIM maturity, etc. I’d say I fill out three or four of these surveys a month. As long as I have the time, I’m always happy to provide my data points. Since BIM is so much about Information Management, it feels really good to see people researching the whole movement, to see people analyzing what we do everyday.

Which BIM software should I use? When you really look at that question, the answer is insanely simple. The one you will enjoy using most. All BIM programs (Revit, ArchiCAD, Vectorworks, Bentley Systems, Allplan…) have their pros and cons. Some do more than others. Each has its strengths when working with others (ie, collaboration and interoperability). Each program handles all the levels of BIM differently. But none of that really

Are you following Patrick May’s Tumblr blog yet? Great ArchiCAD advice over there too. He reminded me of another nice feature of the Publisher that I thought warranted a quick bonus post. You can open the View Map or Layout Book of another ArchiCAD file in the left hand side of the Organizer (you can also do this from the Navigator). This allows you to drag and drop views from

I actually mean both Big Brother as in your wise male sibling who was born before you AND that all seeing eye of some over arching organization. The Organizer is pretty awesome and powerful like that. I cover a lot in this ArchiCAD tutorial video. I talk about the Navigator, the Organizer, the differences between the View Map, Project Map, Layout Book, and Publisher. I go over the basics of
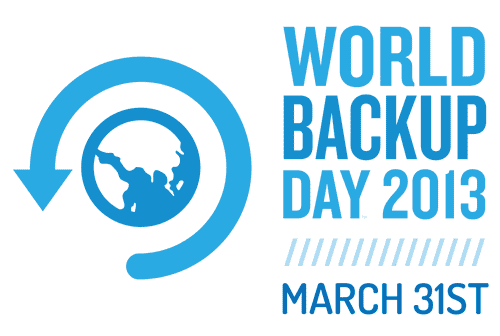
World Backup Day How and why is this a real thing? Who cares. You better back your shit up. Often. If I ever write a book on BIM and/or ArchiCAD you better believe there’ll be a chapter on Data Safety. I’ve got some strong thoughts Enjoy this infographic from the guys organizing World Backup Day. Infographics in general make me tired, but this one is concise and full of good

BUDAPEST, March 26, 2013 — GRAPHISOFT announced today important milestones in its support for Open BIM with ArchiCAD having successfully passed both IFC Coordination View 2.0 (Certification 2.0) and the buildingSMART alliance 2013 COBie Challenge. ArchiCAD is now certified for the IFC 2×3 Coordination View Version 2.0 export, making ArchiCAD among the very first to achieve this certification as of 12 March 2013, and is 100% COBie compliant (“buildingSMART alliance

News Release 22 March 2013 First four successes for buildingSMART’s Certification 2.0 New stringent process provides quality assurance The first four products to receive the new-style buildingSMART certification 2.0 were recognised at the international meetings of buildingSMART in Waltham, MA, US on 12 March 2013. The certification acknowledges that the products have been tested and shown to comply with the IFC open standards for the functions specified within the testing
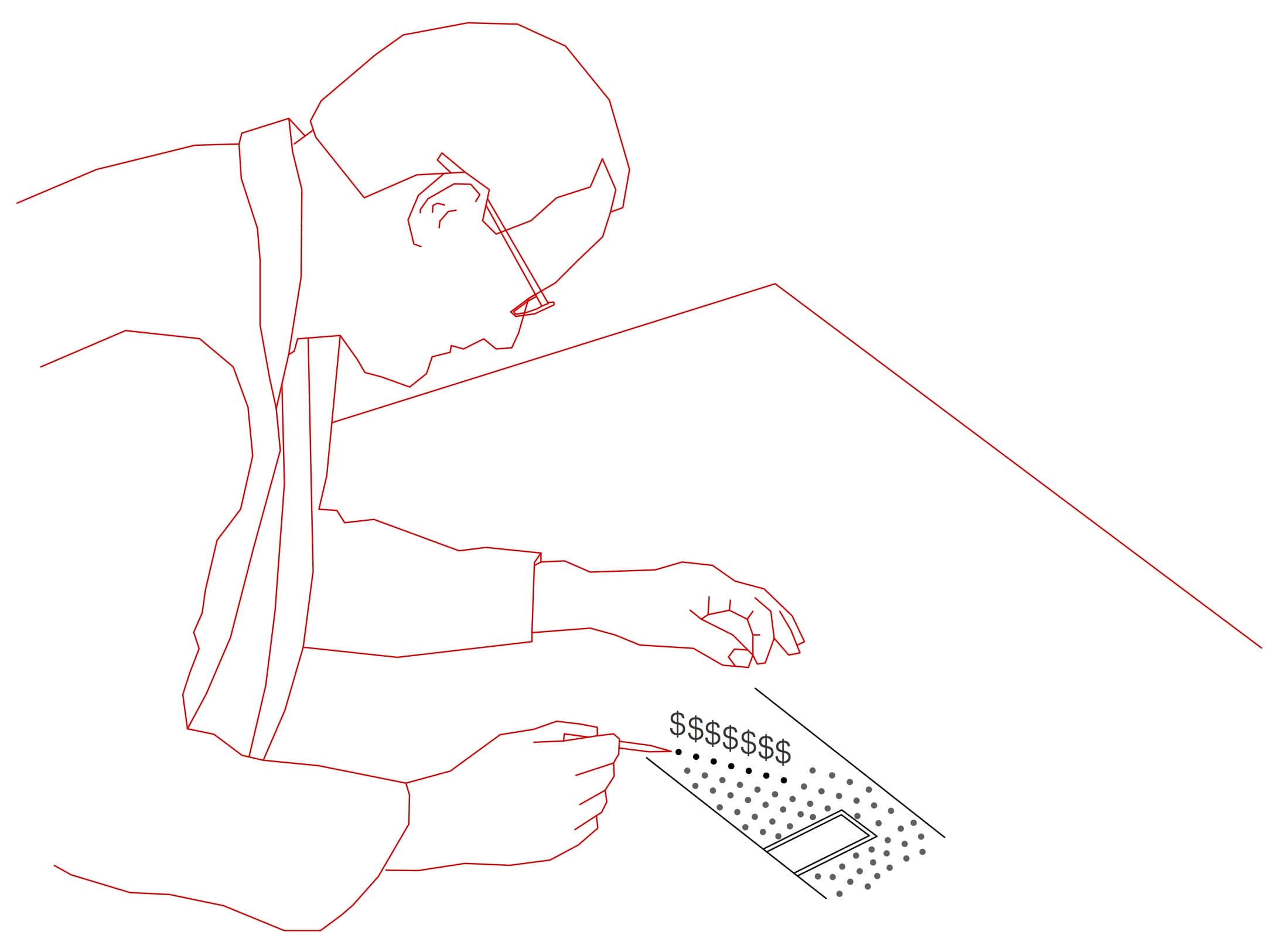
Okay so perhaps if you’re 100% going to retire in the next few years this doesn’t apply to you. But if you plan on working for sometime yet, you need to get with the latest technology, you need to accept that our profession involves and REQUIRES a mastery of technology. Here’s a great quote from Thomas Krowka, written on February 22, 2013 as part of my favorite LinkedIn thread: “Of

Jared’s note: I really like that Graphisoft keeps adding little improvements to BIMx through out the year. The last update that gave us the ability to “Limit navigation to gallery views” was less than 6 months ago. Well here’s the latest. I did a quick test of the new features and WOW. I mean damn. The Real-time 3D Cutaway function is crazy fast and beautiful (at least on my iPad Mini).
Happy Sunday. Day 17. Post 17. I won’t make a full month where the total number of posts equals the total number of days in the month. Especially not this month. Soon I’ll be heading to Wyoming for a few days, to the land of horrible internet connections and a house with no Wi-Fi… That many posts is a horrible goal anyways. It’s just about numbers, not content. Fortunately there’s
So you know micro-payments have been on my mind recently. I’ve been thinking a lot about how in conjunction with augmented reality and/or QR codes these small amounts of money offer some intriguing possibilities for architects. I’ve also been dwelling on all that for a few reasons that go beyond architecture. I’ll do my best to share the details soon, but I have some personal requirements to get out of
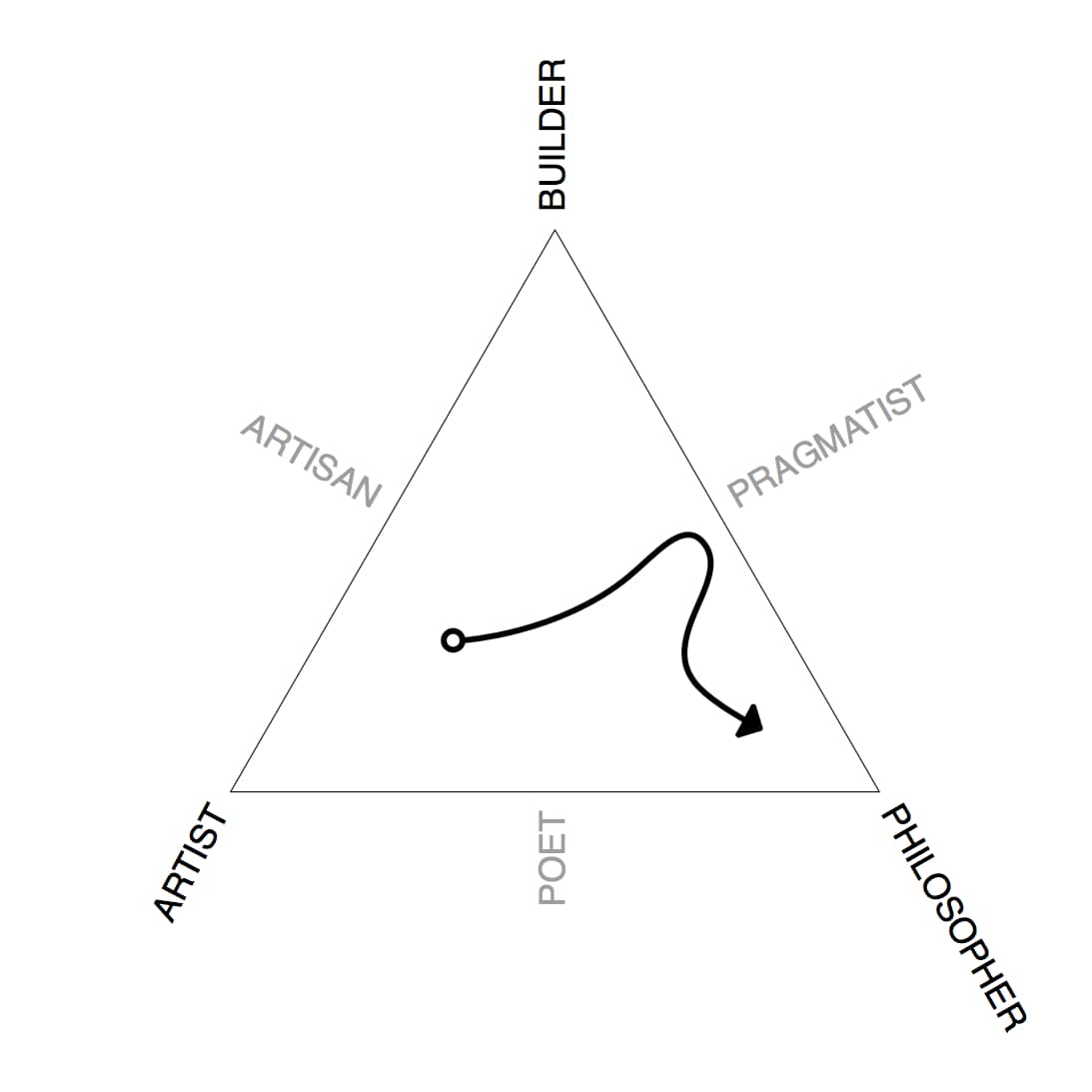
My career has gone astray I followed the proper path. Summer internships, an architecture job right out of school, hopping between firms to climb the ranks, getting exposure with different project types, taking on leadership challenges where possible, moonlighting anytime the opportunity arose. Then a funny thing happened on the way to becoming the Project Architect/Design Architect I assumed I wanted to be. I met ArchiCAD. We fell in love.

I talk with a lot of architects, interns, and people who studied architecture but went in different and/or non-traditional directions. There is a particular type of architect that comes up again and again in these conversations. A prototypical architect that we all seem to measure ourselves against: the Natural Architect. But that’s not the right term (we’ll get to that in a moment). Read the comments of my previous posts

Maybe certain former co-workers won’t like me sharing these kinds of stories. But I doubt they’ll ever read them. And if they do, I hope they can understand that this isn’t about us; it’s about something much larger. I can’t remember when it happened. I think it was during an annual review. But it might have been during one of the dozen meetings I had with various co-workers leading up

A little different from the usual post on Shoegnome, but don’t worry it all connects… So there’s a problem with people getting distracted while driving. They start looking at phones and replying via text, e-mail, or some other function that requires eyes and hands to be on the phone and not focused on driving. The problem keeps getting worse. So what’s the solution? Because we need a solution. Laws that

I’ve been using ArchiCAD since 2006. Over 7 years now… kind of surreal and surprising. I first modeled in 3D on a computer back in 1994. I was 13 and my older brother acquired a copy of 3D Studio R4 for me. Best not to think too hard about that one. But even by then I was already quite familiar with 2D drafting. I first used AutoCAD in 1987 or

It was like we’d just saved the world from a nuclear holocaust. But we couldn’t tell anyone because it wasn’t rogue KGB operatives still disgruntled from the end of the Cold War or Kim Jong Un and his lackeys with their fingers on the button. It was aliens from another dimension. And if we tried to explain that everything was alright, the citizens of the world would just freak out

Did you read my post on Augmented Reality and Micro-Payments? You should. It’s pretty cool. The more I think about affiliate links and micro-payments, the more I get excited about the idea. Could we test this concept in 2013? You bet we can. Here’s how. Step One -Â Find a client willing to do an experiment with you. It probably needs to be a commercial client, my guess is that a
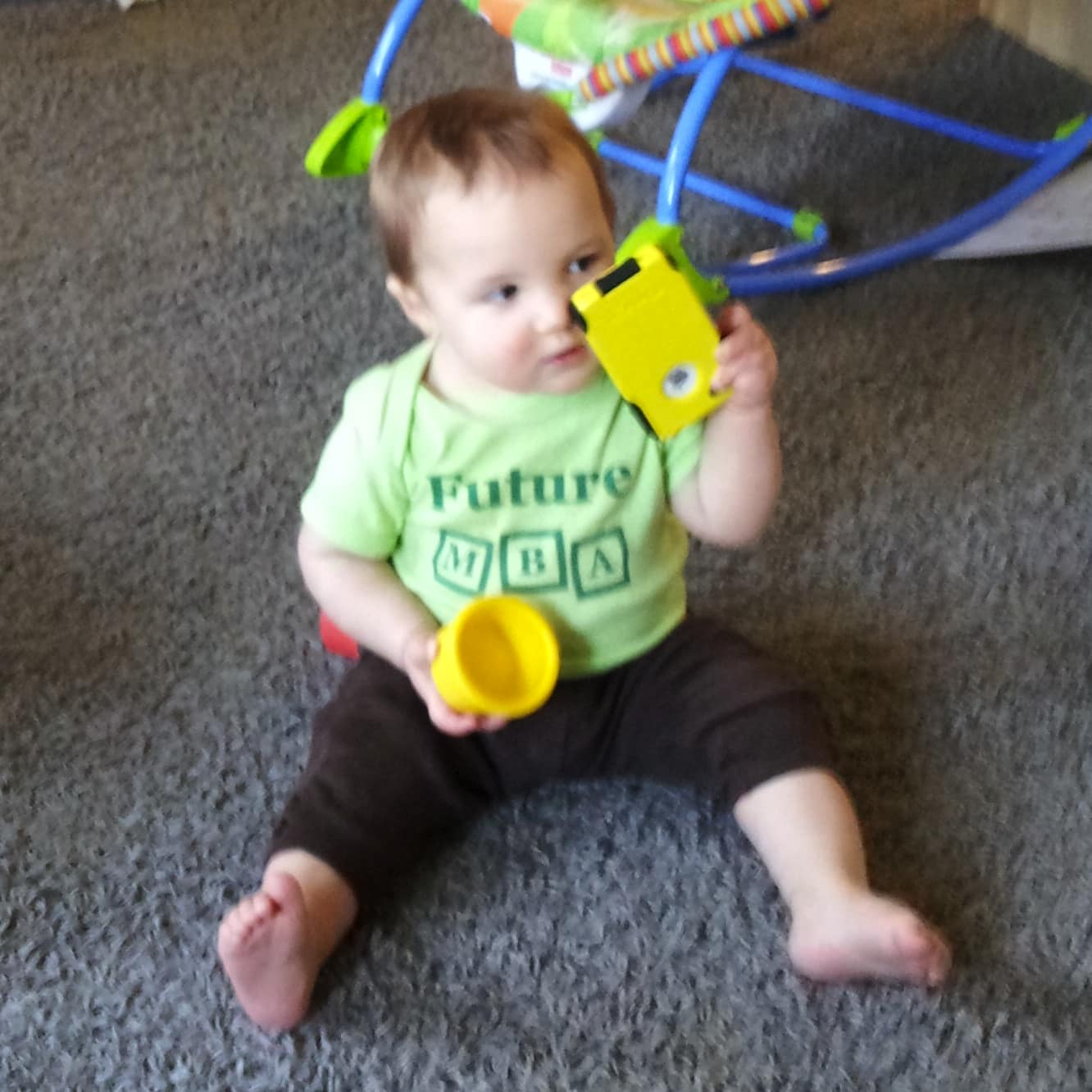
I’ve seen into the Chasm. It’s beautiful, ambitious, and not the architectural graduates of times past. Back in January I had coffee with two students from the University of Minnesota that I’m mentoring. I asked them a question, “do you have any classmates who still say ‘I can’t wait to graduate and start designing buildings!’?” The answers: “We’re not allowed to be that optimistic” and “There are people who say

 The Generation Y Architect In February 2012, during a session at the AIA Minnesota Leadership Forum, I discovered that I am a stereotype. Painfully so. I am Generation Y. In a room with fifteen Generation X architects, I was the oddball. It happened again when I was at the AIA Minnesota Board Retreat eight months later. It was a room of fifty architects. We had to order a list of
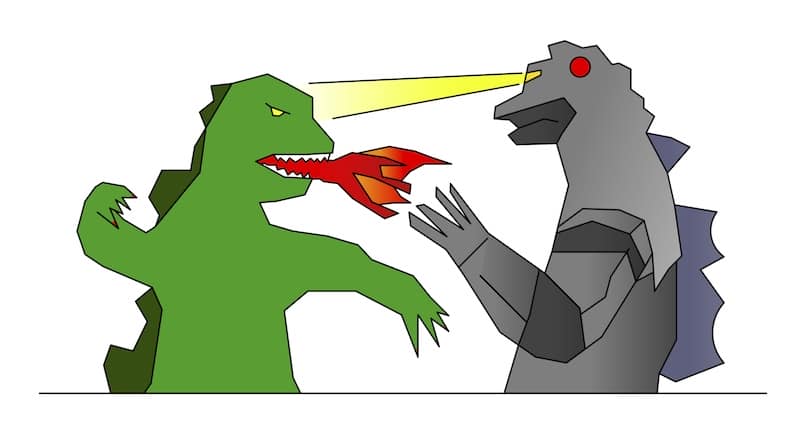
Why should you be paying attention? Because of the WHO doing the comparing. Scott Mackenzie, BIM Manager at Stantec, is doing his own head-to-head comparison based on his extensive personal experience. The first post definitely reads as if it’s being written more for himself than for us. Which is awesome and very interesting. I hope he keeps it up and ignores any comments that disagree with his assessment. There’ll be time
Level of Development or Level of Detail (depending on how you define LOD) is a super fascinating concept. And ultra-critical to functioning intelligently in BIM. It’s not a be-all, end-all answer to success in BIM, but an awareness of the development and certainty of the information in BIM greatly benefits communication. And Communication is at the heart of good collaboration (foreshadowing). Instead of me writing more tonight, I’ll stop and
This looks like a really interesting webinar. Regardless of what BIM authoring tool you use, it’s always very interesting (and enlightening) to see how contractors are employing BIM. It just so happens that this construction firm, after searching long and hard, ended up choosing ArchiCAD. I’m looking forward to seeing how and why. This construction-specific online seminar will highlight how implementing BIM leads to numerous benefits for construction companies, including:
A few short weeks until MNAUG #19! Date: Tuesday April 2nd, 2013 | 6:30PM — 8:30 PM | (NOTE THE DATE CHANGE!) Location: Nelson-Tremain Partnership 125 Southeast Main Street, Suite 245 Minneapolis, MNÂ Â 55414 Details: Technically it’ll be Spring when this meeting occurs, so let’s celebrate surviving another Minnesota Winter with friends, colleagues, and ArchiCAD. And maybe a few beers after the meeting… Notice that we’re meeting in a new location.
Suffering through ArchiCAD 16 Hotfix #3? Stuck on Hotfix #2 and eagerly waiting to start exploring EcoDesigner STAR Beta? <WAIT OVER> ArchiCAD 16 Hotfix-3 package (build 3487) was released just a few moments ago. You can read about all the details and download the hotfix (if your ArchiCAD isn’t set to automatically notify you) here. It looks like there’s a bunch of IFC export/import improvements as well as a bunch
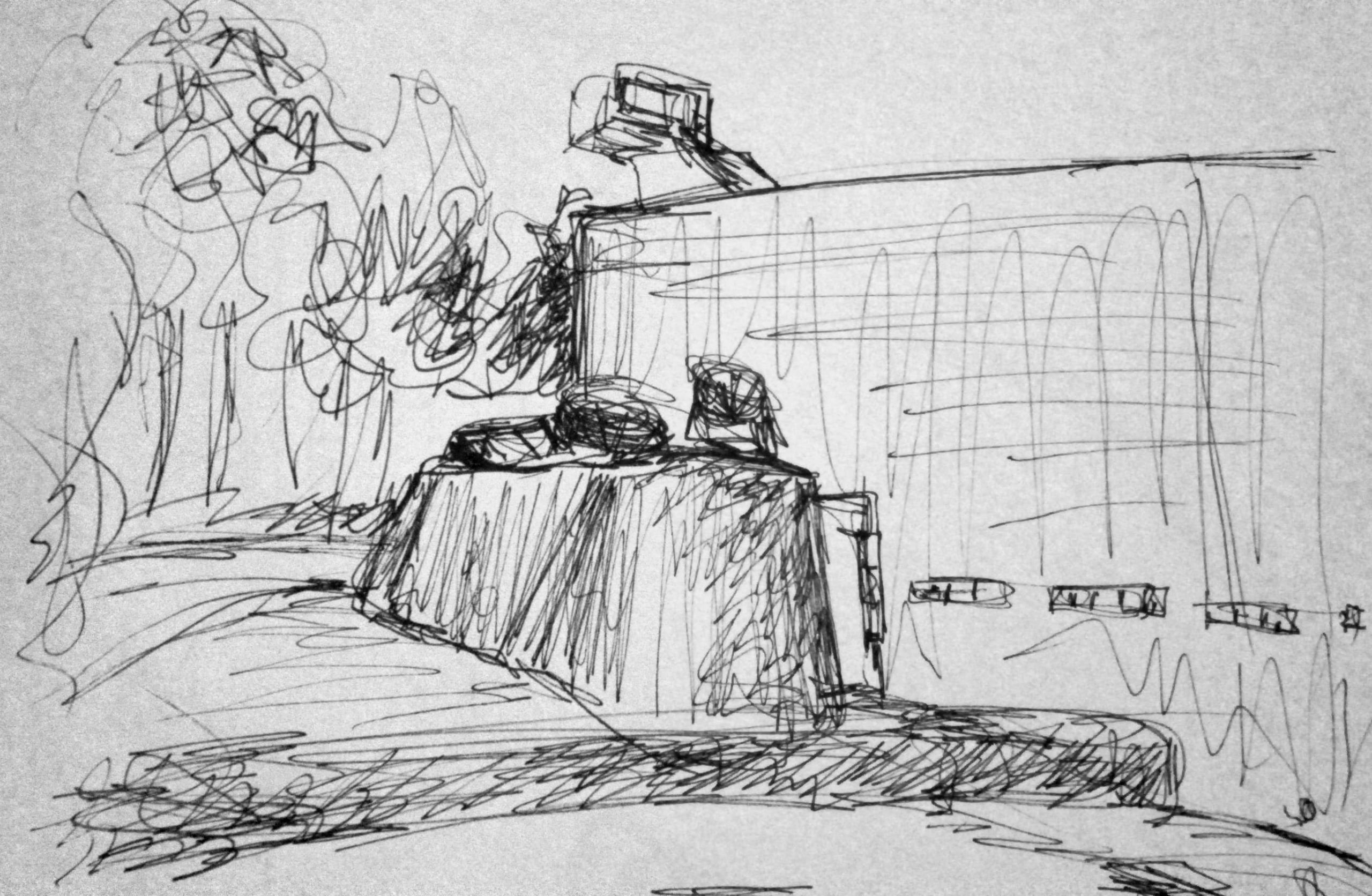
Yesterday I wrote this other post. You might want to read it first. But you don’t need to. In fact your ignorance of that discussion (amazing comments by the way), might help answer the riddle below. A tale of Three (Capital A) Architects Three Architects are walking down a road. They have just been asked by the Wealthiest Man in the Land to design the Greatest Building Ever. Each is
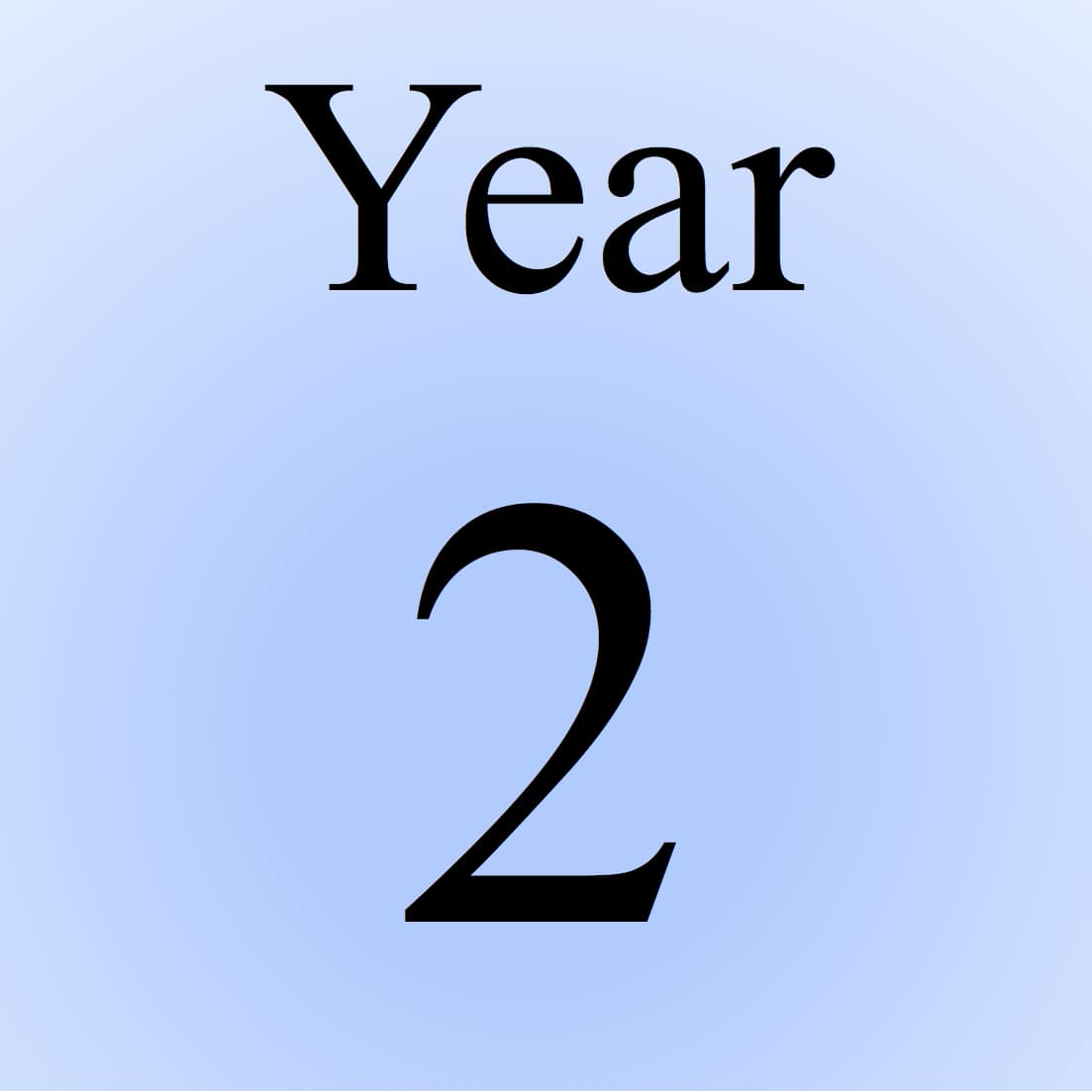
That’s what Architects are supposed to do, right? There’s a big series of posts coming about this topic, but I wanted to foreshadow a bit and ask a question. If you were to give a two word description of the following architect, what would it be: The architect who loves the act of designing through the media of our trade-whether pencil on trace, scale models, or digitally. After being asked

Sooner than you think. Much sooner than you believe possible. You’ve reached BIM IV-IV, the pinnacle of Social BIG BIM. You talk with prospective clients about the AECOU relationship. Your BIMs are integrated with the final buildings so that they are a part of the user experience. You are in the realm of augmented reality. Anyone who walks into one of your buildings can query an infinite amount of information

UPDATE 09/11/13 – The AIA CRAN Chronicle is always looking for submissions for current and future issues of the newsletter, so ignore the dates below and send in your stories. So you might recall that I wrote an article for the AIA CRAN Chronicle recently. Well I enjoyed it so much that I’m now part of the editorial team putting together future issues. We’re now looking for content for the

It’s been way too long since I talked about Work Environments in ArchiCAD. We had a good run last spring and summer with close to 10 posts on this subject. Read them all here. I still have a bunch more to say and share. If I haven’t written about a Work Environment you sent me yet, I’m sorry. I do intend to continue this series. There’s just been a LOT

News of ArchiCAD 17 The shape and form of ArchiCAD 17 continue to be slowly revealed. I’m not sure if I’m just more aware this year or if more news is getting shared than in the past. Either way, here’s a very interesting article from Enigneering News-Record that talks about both EcoDesigner STAR and some time frames for the eventual release of ArchiCAD 17. I guess we can start tossing
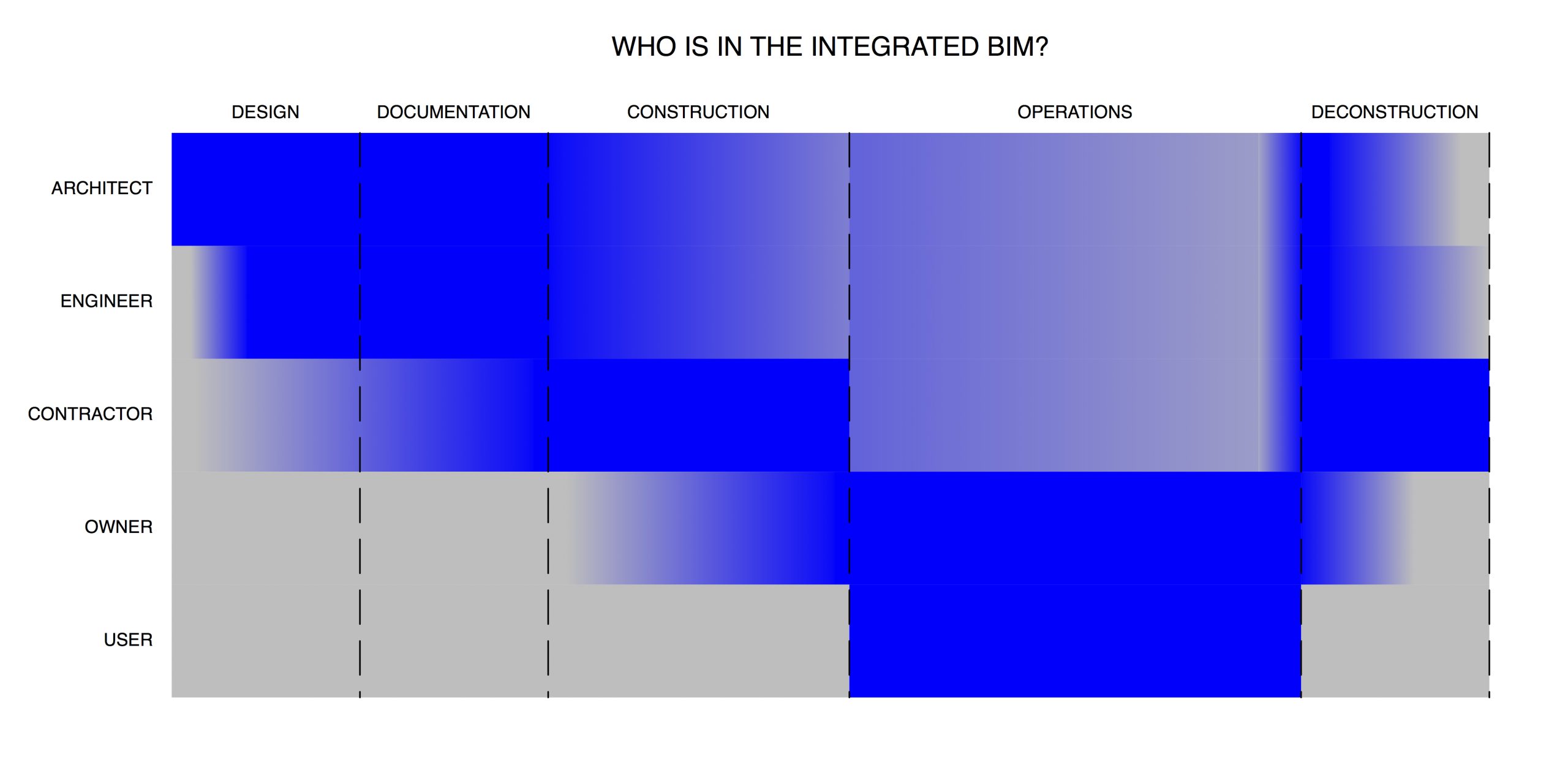
I couldn’t fit this graph in the previous post on social BIG BIM, so it gets its own post. Which is good because I also want to ruminate on the acronym AECOU. Once we reach Social BIG BIM, IV-IV (augmented reality), the time line of the building/BIM and who is using it might look something like this: Blue is 100% in the model, Gray 0% in the model. Note 1:

GRAPHISOFT North America and Trimble Vico Wednesday, February 27, 2013 from 5:30 PM to 7:30 PM (PST) Los Angeles, CA Movie stars, fast cars, and cocktails by the pool. Â That’s what people imagine when you say the word Hollywood. Â When you say Hollywood to a general contractor or architect, the first thing that pops to mind is “Hollywood BIM” and the firms who try to woo owners with spinning models

One of the greatest improvements in ArchiCAD 16 is how much easier it is to make objects. Not that it was particularly hard before, but along with the Morph Tool there have been some tweaks that mean there’s no excuse to not make lots of objects (and share them). But just selecting some elements and saving them as an object is usually not enough. You want to add some intelligence

It should be obvious by now that I love making charts, graphs, and diagrams. As a Valentine’s Day present, I give to you a reproduction of a mood chart that lived on the Banks’ family refrigerator for many months last winter. My wife and I found it quite helpful. A little back story: the winter of 2011/2012 was a stressful time in my household. My wife was finishing her first

Understanding the Challenge of a BIM Challenge The histories of BIM and CAD are littered with shoot-outs, comparison tests, and pissing contests. By now you probably know my favorite Mine vs Yours, ArchiCAD vs Revit saga:Â The Unkillable Beast with a 1,000 heads. Though now it’s more like 1,400 heads. A lot of people are annoyed by this thread, but as I’ve said before the longer it goes on the more
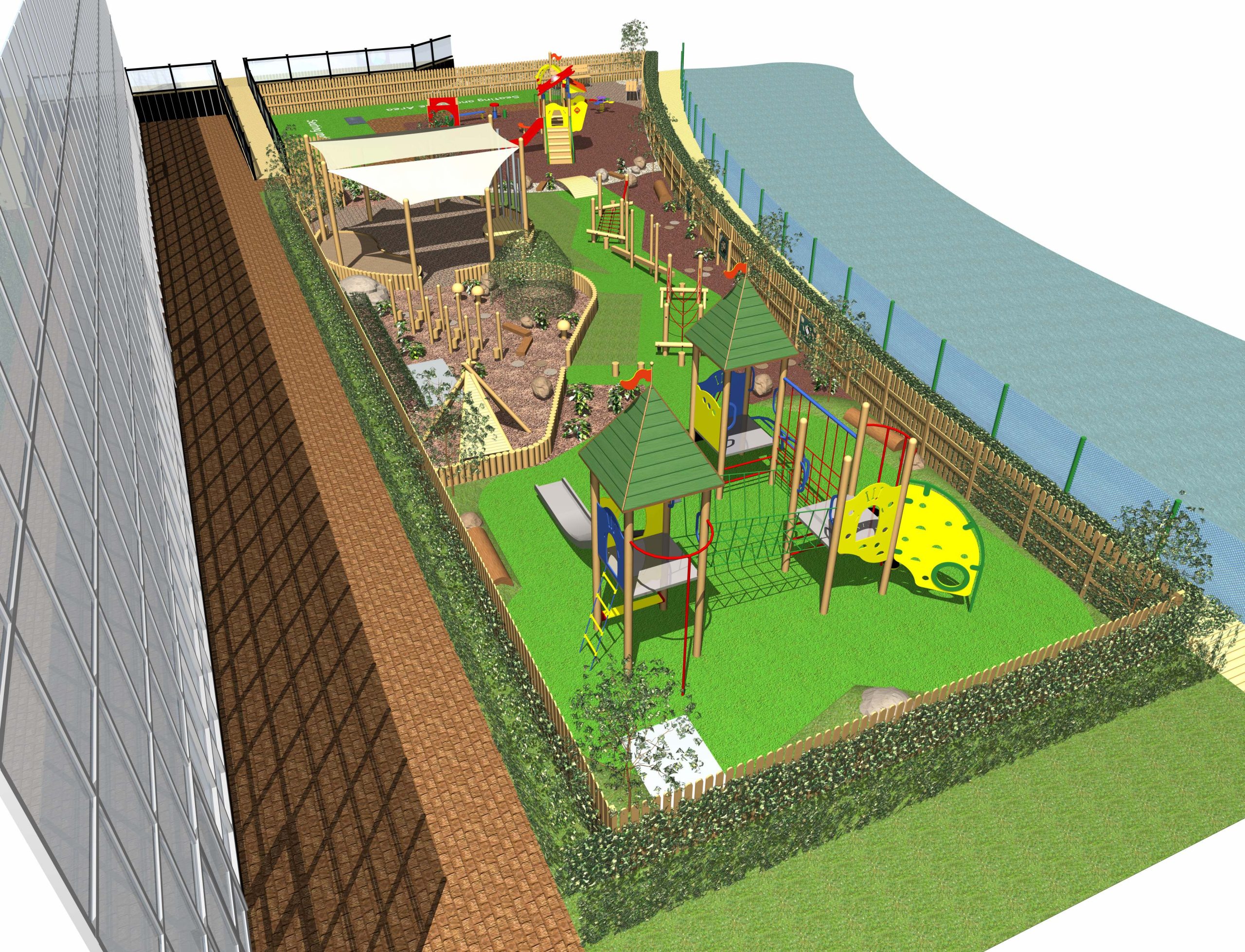
ArchiCAD… it can be swings and roundabouts at times Playground design, play equipment design and landscaping are not areas of the industry you would normally associate with ArchiCAD. However if you put your mind to it you would be surprised what can be achieved using a BIM programme of which the intentions were focused upon architecture and interior design. It turned out that I didn’t really have any choice but

I regularly get questions about keyboard shortcuts. Probably the top two questions are “Is there a keyboard shortcut for Function A?” or “How do I make a keyboard shortcut for Function A?“. Well to answer both those questions and some others as well, I’ve created this short how-to video on creating keyboard shortcuts in ArchiCAD. Enjoy! For more information on Keyboard Shortcuts in ArchiCAD, check out these links: Keyboard Shortcuts
There is constant, never ending talk concerning the whole Revit vs ArchiCAD debate. In years past there have been CAD shootouts, though it’s been long enough since the last one that they might as well have never happened. But there’s really no current data on how these major BIM platforms compare. And isn’t that what all of us BIMnerds are about? Gathering data and turning it into functional Information? A
(NOTE: shortly after its release ArchiCAD 16 Hotfix-3 was suspended do to some unforeseen issues causing lots of instability. Turning off guidelines will help, but Graphisoft recommends you not upgrade until further notice. That means it’s probably wisest to wait to explore EcoDesigner STAR until a new Hotfix is released. Which is annoying). ArchiCAD 16 Hotfix-3 package (build 3482) was released just a few moments ago. You can read about

BUDAPEST, February 6, 2013 — GRAPHISOFT®, the leading Building Information Modeling (BIM) architectural software developer, has announced the launch of EcoDesigner STAR Public Beta, the first software that places standard-compliant energy analysis in the heart of the architects’ familiar BIM work environment. EcoDesigner STAR enables architects to design the most energy-efficient buildings, without having to rely on input from engineers or specialist consultants. Built on ArchiCAD 16’s native Energy Evaluation

This is the third part in a series about demystifying BIM. The first post Why you failed at BIM (you were impatient) looked at the struggles with BIM adoption. The second post There are Four BIM Flavors clarified the term BIM by looking at two major factors: BIG/little and social/lonely. The result of the second post was a diagram that divided BIM into four major variants. Each quadrant has a

Creating wall and floor tiling plans in ArchiCAD Creating wall and floor tiling plans in ArchiCAD can be a troublesome task. The abilities of built-in elements and textures of ArchiCAD are limited when it comes to modelling and arranging tiles. In order to make these tasks easier, you could choose to download and use [eptar]’s wall and floor tiling application for ArchiCAD. This application will not only help you draw
From the ArchiCADwiki: Breaking news – Disabled Java plugin on Mac Update 02/01/2013: Apple has recently blacklisted the Java Web plugin, as a result GRAPHISOFT’s key plug programming site (https://upgrade.graphisoft.com/) is not working on Mac systems. In some cases the site returns Java is outdated message, in other cases it just displays the standard error message, linking this site. With the latest OS X updates Apple has added a security
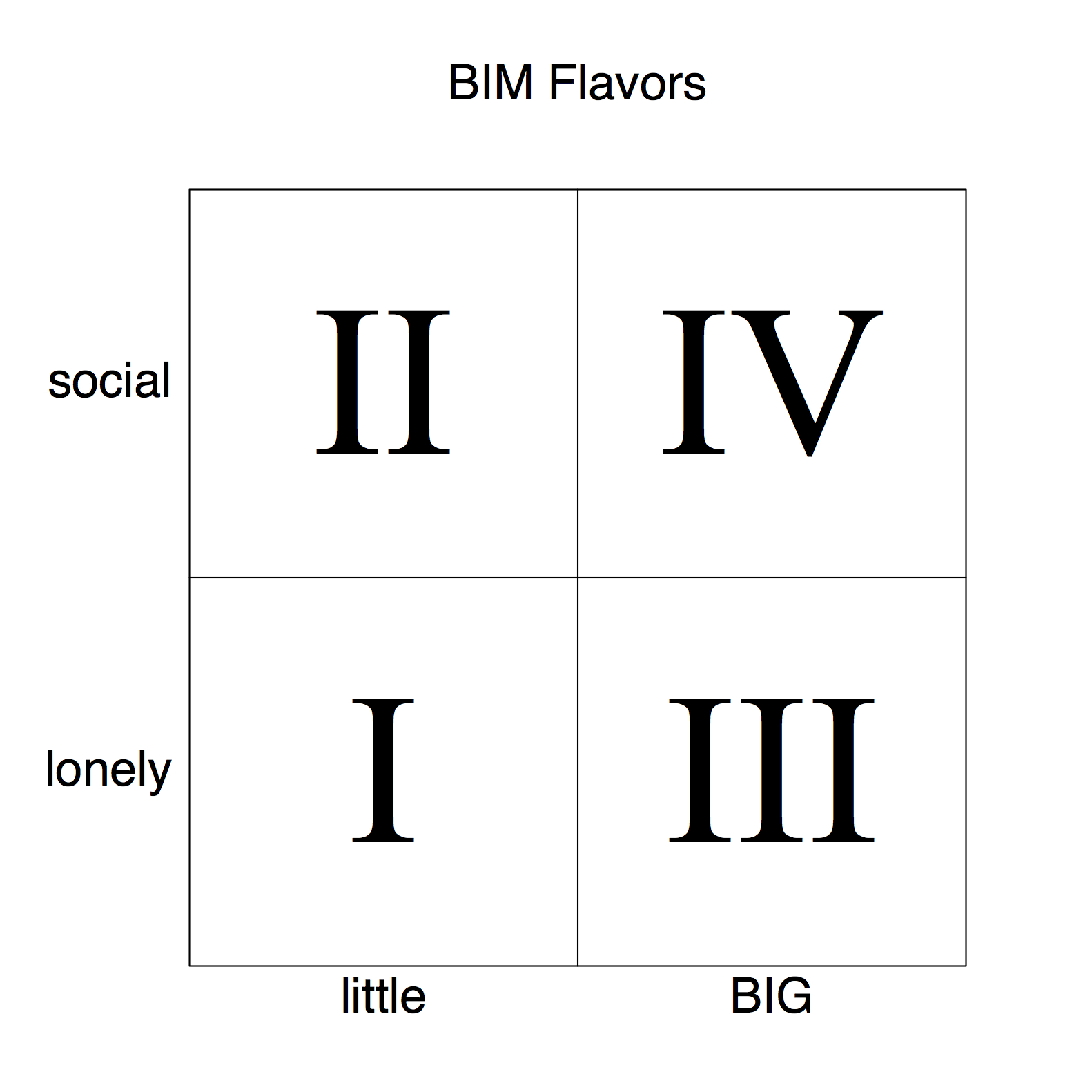
“In the short term, we are little bimmers. In the long term, we are Big Bimmers.” -David “Joshua” Plager, AIA The comment above was posted on LinkedIN in response to my blog post “Why you failed at BIM“. What a great sentiment. In all the back and forth discussions of what BIM means, we all pretty much agree on the concept of little bim, BIG BIM. I’m not sure if

The traditional paths for a bright-eyed go-getter were virtually non-existent; both design opportunities and client interactions were meager and sparse.

While writing a post about a former coworker, I paused to create a few diagrams explaining why others in his position often fail to make the switch to ArchiCAD and BIM. These three diagrams help illustrate what causes people to panic during their early adventures with a new way of working. A note about the fail line. People who give up at this point typically keep spinning their wheels without

OrthoGraph’s intuitive sketching and measuring functionality has been enhanced with a new simplified drawing workflow. The natural way of sketching a floor plan is extended with the Sketch & Tap feature which accelerates the creation of multi-room drawings with a new level of sketch recognition. OrthoGraph’s sketch recognition functionality has already been a unique and industry leading way of creating floor plans. First by simply sketching the outline of a

Part 1 “I just want you to know that computers are my life now.” Â Â Â Â Â Â Â Â Â Â Â Â Â Â Â Â Â Â Â Â Â Â Â Â Â Â Â Â Â Â Â Â Â Â Â Â Â Â Â Â Â -former coworker who loves hand drafting Paul never used AutoCAD or any other CAD program. In mid-2011, he got the go ahead from our bosses at SALA Architects to start learning ArchiCAD. Paul was (and still is) a project architect at the firm. It was a bold move on the part of
So I titled my post about the beta-testing of the ARE practice program “The Most Advanced 64-BIT Drafting Program“. That was a bit of a snarky, jerk comment. I am so thrilled that it is finally going 64-bit. I have heard too many horror stories from friends who took the AREs after I did. They had to go to work and use the old 32-bit machine connected to some random

Over on BIM Engine (the Graphisoft North America Blog which I also write for), someone had a question about how to cut a hole in a 2D Morph. Well the easiest way to explain that was to do a quick video. So here’s the answer. Thanks and Enjoy! And here’s a link to the original blog post where you can learn about some surprising benefits of the Morph Tool. Like

The above rendering is fairly typical of what I show clients these days. It’s not the most complex image, but it’s fast and easy. And you could imagine that with a little more effort scalies, trees, etc. could be easily added. The final rendering is a combination of images from the Sketch Rendering Engine and the Internal Rendering Engine found in ArchiCAD. The images were combined in a 3rd party
Not ArchiCAD, Revit, or BIM, but an even MORE sophisticated program is now beta testing in 64-bit. NCARB is beta testing a new service that allows customers with 64-bit Windows systems and Macs to access the ARE Practice Programs. NCARB Record holders can participate in a free trial by logging into My NCARB and clicking the “Add” button for this service. The beta version will be available from 22 January
I’ll talk about all the convergence I’ve been seeing in 2013 another time. Suffice to say that Randy Deutsch‘s tweet about this Design Intelligence article fit too perfectly with part of my talks from ABX and EcoBuild. So I’m spurred to share. Read the article. It’s a good list. Any list about Architecture that has Robots as a bullet point is a winner in my eyes. Seriously, how fucking cool

If you are reading this you are a dinosaur. The digital natives will steal your job. But that’s okay because you won’t be qualified to do your job when they start taking responsibility from us. And I do mean us (more on that maybe tomorrow). So what are we going to do to survive? Okay dinosaurs. I’ve got a question for us. If we don’t design buildings that look like
I just want to make sure you have all read this and that there’s a link from my blog to it. How I wish I had written it! And today seems like a good time to link to it because I haven’t gotten around to cleaning up one of the 150+ partially written blog posts I have that need publishing. Tonight or tomorrow. I just need to design a mini-golf
MUNICH, January 16, 2013 — Leading BIM technology providers GRAPHISOFT® and BIMobject® announced today at BAU 2013 that they have signed a strategic partnership agreement, which aims to serve the ArchiCAD community with the broadest range of intelligent BIM components available on the web and in their native BIM environment. “Building components are as mission critical to the design and realization of buildings as standard construction elements are,” said Akos
Let’s Do This. You should all know my feelings on comparing software by now. Especially ArchiCAD vs Revit. All I really know about the two light versions of ArchiCAD and Revit is what I’ve read and heard. I haven’t used either. But when has that ever stopped me or anyone else from voicing an opinion? I want to look at what is missing from these programs in relation to their
BUDAPEST, January 11, 2013 — GRAPHISOFT today announced the release of ArchiCAD STAR(T) Edition 2013 starting with the German and Austrian versions. ArchiCAD STAR(T) EDITION 2013 runs on the robust, well-tested engine of ArchiCAD 16 for unparalleled speed and performance, and is optimized for smaller-sized firms in the architectural design software market. ArchiCAD STAR(T) Edition 2013 contains all the tools necessary to create the BIM model from which the entire architectural
I’m always keeping an eye out for news about the future of ArchiCAD While Graphisoft like most technology companies keeps most of their forthcoming features as closely kept secrets (for good reason), there are hints about the future. For instance, it’s not too late to sign up for the Eco Designer Star webinar. If you can’t wait to watch the webinar, you can follow that link to read some inside
I’ll use Post 300 as an opportunity to look ahead to the coming year. I’ll be honest. I want to hit 1,000 followers on Facebook, Twitter, or Youtube this year. And then 1,000 on the remaining two in 2014. It’s not going to be easy. As of January 2nd, 2013, I was at 557, 466, and 300 respectively. To reach that target, it’ll mean a LOT of content generation this

Fun Fact: YouTube was officially launched in November 2005. I first learned ArchiCAD in January 2006. While writing my post on ArchiCAD heroes, I realized I was defining them very narrowly. I wanted to focus that post on those shining lights that kept me going when I was a new user, deep in despair, and feeling alone. Those giants showed me the way. But that’s only part of the story.
There are a few websites now that offer free BIM content from manufacturers But there has never been a central point where architects, engineers and construction related professionals can access commercial BIM content through a flexible platform. It is for this reason World of BIM was created. I am a great believer and supporter of manufacturers providing their own BIM content free to the community. However there will always be
You can read the posting here as well. But since I can’t link directly to the specific job (just the general Graphisoft job board), I’ll copy and paste it all to my blog as well. I assume GSNA won’t mind. Technical Support Engineer GRAPHISOFT is seeking a Technical Support Engineer to work in our Newton, MA office. Candidates should have technology support experience in the professional services or design field, with
If you’re an optimist, then you’ll have to agree that the best architecture awaits us in the future. I’m an optimist. I’m a romantic too, so I’ll always dream of and love the great buildings of our forefathers. My three favorite buildings are probably the Kimbell Art Museum, the Library at Phillips Exeter Academy (both by Louis Kahn, obviously), and the Sainte-Geneviève Library in Paris by Henri Labrouste. Well they are in
…and those of us wanting a quick reminder of some basic ArchiCAD skills on this last day of the year. I always like reading through top 10 or top 20 lists of tricks. Especially for new users. I’m often reminded of something I forgot (or never knew). And I’m always looking for better ways to explain the fundamentals. Thanks to Othon Dafos for sharing this on the ArchiCAD Users Association
This news isn’t super new, but I thought you’d all be interested in it nonetheless. I know I am. It’ll be awesome if Digital Plan Review in North America develops in an open, inclusive kind of way. Viva OpenBIM! “We have created this program because we believe this is the right time to introduce BIM to the AHJs [Authorities Having Jurisdiction]. This will make it possible for them to catch
Raise your hand if you’ve had this situation occur: A non-BIM user is redlining (pinklining?) a set of drawings created with BIM. They panic and freakout. They see an error that if it was done in 2D would be a disaster. Or the sign of complete ignorance. Can you imagine drawing a floor slab in the wrong location by hand? It’s a simple fix in BIM. Perhaps a slab got
FACT: Ugly drawings are the bane of many people in the early stages of using understanding BIM. Don’t fight your coworkers. Instead draw them in. Teach them. When starting a project, whether it’s new construction or a remodel, I always want to see a clean plan as soon as possible. Whether that means adding 2D or 3D place holders to the model, I get to a spot where I can
BUDAPEST, December 21, 2012 — GRAPHISOFT® has announced that two of the winning entries in this year’s International Property Awards were designed using ArchiCAD, GRAPHISOFT’s award-winning BIM software. Farkasvölgyi Arquitetura was ‘highly commended’ for two of its designs: Complexo Andradas, a mixed-use development, and ABC-All Business Center, both located in Brazil. The Complexo Andradas will boast South America’s tallest building, the BH Tower. “We are pleased and proud to learn
A few things have changed since the last time I mused about Orthograph. I got an iPad (well my wife and I bought an iPad mini for ourselves, though it’s mostly hers) I got a copy of Orthograph 4.0 Orthograph 4.0 was released I’ve had some time to play around with Orthograph 4.0 and so far I’m quite happy. It definitely lives up to the assumptions I made in my
What is EcoDesigner Star? You can read a little more by clicking on this link, but here are the basics: “EcoDesigner Star enables architects to use ArchiCAD’s building information model (BIM) directly as a building energy model (BEM). This ensures streamlined collaboration between designers and energy consultants. Furthermore, EcoDesigner Star offers standard-compliant energy analyses on the BEM and produces a detailed building performance report, all within the familiar ArchiCAD design
Are you familiar with ArchiMag? They are a quarterly magazine on the iPad dedicated to all things ArchiCAD. They do a great job of getting some familiar faces and names to write for them (Eric Bobrow, Apollo Spiliotis, Jeroen de Bruin, and me). In 2011 and early 2012, I wrote 3 articles for them. It’s on my to do list to talk with them and see about writing for them again in
Are you familar with Dwight Atkinson’s books? He’s got two great ones for ArchiCAD users. There’s the Artlantis Attitude which obviously covers rendering with Artlantis. And for people looking to do all their rendering within ArchiCAD (yes it’s possible), he also has The LightWorks in ArchiCAD Book. From everyone I’ve talked to, both books are the bible for rendering in their respective application. Semi-related, you can find Dwight commenting on
I read a lot of things that annoy me. It’s hard not to. Thanks Twitter. You’re really helping me out. Sometimes I get smart and stop following people who write too much that frustrates me. I’m also doing my best to just unfollow people who only tweet boring stuff. On an overly personal note I also went through and unfriended about 30% of my Facebook friends recently because seriously do
I need some work that’s not writing. Because if I’m writing then I can’t listen to podcasts. And I really want to be listening to 99% Invisible right now. I learned about this podcast recently from one of my top three favorite podcasts (Stuff You Should Know). This seems to be how I learn about podcasts these days, from other podcasts I like. What is 99% Invisible? It’s a short
Got this in my e-mail today, figured I should share… One Week left to submit your project! AIA TAP Building Information Modeling Awards Submission Deadline: 5PM ET, December 17, 2012 The AIA Technology in Architectural Practice (TAP) Knowledge Community is hosting its ninth annual Building Information Modeling (BIM) Awards competition. The competition is seeking projects that exhibit exemplary use of integrated and interoperable building information modeling. The Ninth BIM Awards
Unfortunately I can’t just share the video directly on my blog. So the link below will take you to the 3 minute video where I talk about Improving Client Communications with BIM, which I realized on the flight back from Washington DC is what I really should have titled the talk. Oh well. Maybe when I revise it and give the talk a third time! Enjoy: Jared talks to US
I’ve noticed a peculiar response to the 2012 UK Construction Computing Awards. You know, the awards Graphisoft and ArchiCAD consistently do really well at, winning BIM Product of the Year in both 2011 and 2012. The awards that Revit doesn’t fair as well in. The response I see from one segment of the community is to dismiss the awards (as provincial, alleged, etc.). The argument boils down to “my software
You say “you know what you’re doing in ArchiCAD”. You might not be the best, but you’ve got a really good system. You’re fast and efficient. But how quickly can an ArchiCAD Expert tell if you’re a good judge of your own skills or just horribly deluded? That all depends on how long it takes for ArchiCAD to open your file. Because once it’s open, a pro will need less
Remember when we all voted for the UK Construction Computing Awards? The results are in and ArchiCAD got showered with awards (again). Out of 5 awards Graphisoft was competing for, it snagged three winning slots and one runner up. Graphisoft missed out on Editor’s Choice. Though since there was no runner up, we can make assumptions about 2nd place, right? Here’s the list of all the shiny, pretty awards: BIM
Eye Candy with a Ton of Substance I got the press release below from Tekla this morning: What is happening in the construction industry right now? Check the 42 projects from 18 countries that compete in this year’s Tekla Global BIM Awards for a nice view. The contestants come from all areas of construction industry, from industrial projects and bridges to office buildings and sports venues. The one thing they
Last week was Thanksgiving in the United States. My wife, daughters, and I drove down to Texas to visit family, friends, and do some business (the benefits of partnering with your best friend). So my time to write was severely limited. In fact I told myself I’d skip the week and not post. It’d be my first off week in 2 1/2 years. I nearly failed. I wrote most of
MNAUG #18 is coming… Date: Thursday December 13th, 2012 | 12:00PM — 1:30 PM | Location: Wilkus Architects 11487 Valley View Rd Eden Prarie, MN We’re trying something new in December for the Minnesota ArchiCAD User Group. Instead of an evening meeting we’re going to have a lunch presentation. It’ll be at Wilkus Architects and the intent will be to have it more like a 90 minute training session. I’ve
Do you know how to create these two images in ArchiCAD? Clink on the images or the links to read posts I wrote for BIM Engine that talk more in depth about each. With a little bit of knowledge and template set-up both are very easy to do–and they are a great leap forward for what our documents can be. Evolution of an Elevation Adding Legibility to Details
BUDAPEST, November 12, 2012 — GRAPHISOFT announced today that BIMx, its cutting-edge communication and presentation tool for BIM projects, is now available through the Amazon AppStore for Kindle Fire HD and Kindle Fire Gen 2. Amazon AppStore is available to customers located in the United States, France, Italy, Germany, Spain, and United Kingdom. BIMx is an interactive environment that allows users to explore full BIM models without holding a license
I’m going to start this post with a hypothetical encounter. Here’s an imaginary e-mail exchange I often have: Dear Mr. Banks, ArchiCAD is driving me crazy. I want to keep working like we did when I first got out of school. But the computer is MAKING me do things I don’t want to… Help! Fix it and tell me what I need to do to get back to the good
Jared’s Note: I’ll be attending this event, and will have a ground report for you sometime next week. I’m very excited to leverage the collective architectural power of a room full of architects and designers with access to ArchiCAD and Teamwork 2 to do some good for a community in need. Freak tornadoes in New England are dear to my heart, as my parents’ house in Connecticut was destroyed by
Are you attending Architecture Boston Expo? You know, that architect’s convention in Massachusetts next week that I’m speaking at? Or do you wish you could? Well… GRAPHISOFT North America has a promotion code for ABX attendees. Â It’ll give you a 60 day trial — instead of the standard 30 day. You can sign up using the code between now and December 31st, 2012. So don’t dawdle. Here are the details:
I’m being lazy tonight because of the election and spending all day at the AIA Minnesota Convention. Here’s the info from the link below: This hotfix has been published for solving IFC issues occurred after ArchiCAD 15 Hotfix 4 (Build 3898). Due to technical reasons this package does not only update the IFC add-on in the existing ArchiCAD package but all ArchiCAD components and fixes several errors found in those
BIM Guilt: the feeling that you aren’t ‘doing’ enough to claim BIM. There is a perception that to qualify as someone doing BIM, you can’t just talk about your 3D models. A mere three dimensions is pathetic. To matter, you better be doing at least 4D models, if not 5D or 6D to really count. SIDE NOTE: If you’re not hip to the extra Ds, it typically means phasing (4D),
Have you watched this 4 minute video on modeling the Sagrada Familia in ArchiCAD 16 with the new Morph Tool? It’s insane. Take some time and watch it. Too busy? Just skip through a few parts of it. And then be prepared to end up watching the whole thing anyways. Now I can already hear many of you screaming at your computers “But this isn’t BIM! This is just fancy
I guess this is a week for exciting corporate purchases. It’s all over our corner of the internet. Back in April 2012 Trimble bought SketchUp from Google. And now In November 2012 Trimble has acquired Vico. And this of course all comes just a year or so after Trimble bought Telka. I don’t really have any additional commentary. It’s all just VERY interesting. I wonder who they’ll buy 6
Who’s the better bowler? A guy who can throw perfect strike after perfect strike OR the guy who never misses picking up a spare. It’s the guy who can pick up the spares. Of course 12 strikes gives you the best possible score, but perfection is the wrong goal. If you can only throw strikes, you’re a one trick pony. Picking up spares is much harder. Here’s another way to
ArchiCAD 16-FIN — three wishes granted So this is a long review, but it’s great and worth the time to read. Severi Virolainen, the author of the article and CEO at M.A.D. (publisher of ArchiMAG and Graphisoft Reseller for Finland), isn’t shy about sharing the good and bad of ArchiCAD 16. No surprise, he’s overall very positive. But he doesn’t pull his punches. Here’s two of my favorite parts: ArchiCAD’s
In a world of shoegnomes, there are workmonsters… Much like I came up with the realization that I was a shoegnome years before I started my company and blog, the concept of workmonsters has been floating around in my head for a long time. What are workmonsters? They are a special breed of coworkers. I have a feeling that you already understand. This is just a small sampling of archetypes.
Well Windows 8 is out. That means it’s time to start learning about compatibility issues with it and older software (ei any software that was released before today). Keep an eye on this ArchicadWiki page for continued updates about ArchiCAD and Windows 8. Nothing too surprising Supported versions: GRAPHISOFT is maintaining compatibility for ArchiCAD 15 and ArchiCAD 16 and connected products (BIMx, BIM Server, BIM Server Manager) on Windows 8.

Dimensions in ArchiCAD are super basic, right? Well here’s a video on some tips, tricks, and cheats regarding this essential tool. I cover about 15 to 20 different aspects of ArchiCAD’s Dimension Tool. So clearly not an exhaustive or comprehensive discussion. If there’s interest, I’ll gladly do more videos like this for various tools and features with ArchiCAD (ei, back to basics videos). Hopefully regardless of your skill level a
Okay that title is a little facetious. But you should expect that from me by now. There is a wonderful thread on LinkedIN that was started two weeks ago on the ArchiCAD Residential Designers Group. You need to be a member to view it, so a direct link to the thread is a little annoying to include. If you’re a residential designer who uses ArchiCAD, it’s a great group to
I will no longer listen to anyone bitch about how much it sucks that in ArchiCAD we can’t copy 3D elements in Sections or Elevations. I’m sure one day Graphisoft will give us this feature, though it’s not high on my personal list of needs or wants. Perhaps it’s because I’m used to not having it. Or that I’m working more and more in 3D, so it’s less necessary. Or
Late last night the Shoegnome Facebook page reached 500 Likes. That’s awesome. The Shoegnome Twitter feed is a little smaller at 381 followers. Thank you everyone. There’s plenty of information on both those sources that doesn’t show up on the blog so for even more on BIM, ArchiCAD, and the future of Architecture, follow both. Shoegnome on Facebook Shoegnome on Twitter On to 600 & 400…

All the credit for this cartoon goes to Austin Cramer, Managing Editor of DesignIntelligence. If you’re not aware of DesignIntelligence, you need to be. Here’s a snippet from their website: DesignIntelligence is the Design Futures Council’s bi-monthly report on the future, delivering original research, insightful commentary, and instructive best practices. Design leaders rely on DesignIntelligence to deliver insight about emerging trends and management practices, allowing them to make their organization
This is the first time I’m cross posting something I wrote on BIM Engine here as well. If you use ArchiCAD, you’ll want to read about the Attribute Manager. And you’ll also want to download the .aat file that I provide at the end of the post. Be warned it’s a long post and it might require more than one reading. Please post comments there rather than here. Fixing Error
Why do some firms embrace BIM and rave about its benefits while other firms try BIM and fail miserably? We all know this diagram: But here’s another diagram. This is the one that describes firms that panic, firms that succumb to Fear, Uncertainty, and Dread (FUD), firms that after one or two attempts let their boxes of Revit 2010 get dusty on the shelves or backslide into using ArchiCAD 12
Let’s end 2012 in a big way. Because if we don’t, 2013 will put it completely to shame. So here’s details on my lecture at EcoBuild America: S108: Client Communications with BIM Presented By: Graphisoft Schedule: December 4th, 2012 Tuesday, 8:30am – 10:00am Location: Rm 209A Tracks: Building Information Modeling (BIM) & Information Technology National BIM Conference Technology User Sessions Speaker: Jared Banks, Architect, Writer, ArchiCAD User, Shoegnome, LLC The
Orthograph Architect is billed as a great survey tool and, from what I can tell, it is. Furthermore, the creators of this iPad app keep adding new features like crazy; I’ve lost count of the number of upgrades and improvements this not-so-little-anymore app has gotten since it was released in November 2011 (less than a year ago!). Now I don’t have an iPad, so I haven’t personally explored it yet.
This post on Stefan Boeykens’ blog is a must read for all of us interested in BIM. It’s a great list of 10 tips for using BIM during the early phases of projects. Think about it. We’ve all seen the diagram below. It’s that first part where we architects have the most say, have the most fun, and can do the most good. What’s my favorite tip? What’s the clear proof
A former coworker of mine at SALA Architects introduced me to The Avett Brothers’ music a few years ago. I’ve since become a huge fan. They recently came out with a new album on September 11th and I bought it right away. Being fairly exhausted and worn out from my life these past few years, I find that working 8-10 hrs a day is difficult. And while I’m horrible at
As Daniel Dusoswa says: Imagine the tough environment to learn all about ArchiCAD: two hour workshops and two hour lectures each and every day, one mile high in the Austrian Alps…. and nothing else to do other than skiing or snowboarding…. January 26th, 2013 to February 2nd 2013 (click on the link above to learn more and also watch an awesome video of last year’s event)
So yeah, remember when I quit my day job and said 2012 was going to be a big year for me and Shoegnome… What are you doing November 14th-16th, 2012? Why not come to Architecture Boston and hear me give a lecture on BIM? Here’s the details about my talk: The ‘I’ in BIM can be easily understood in its relationship to the physical construction of a project. BIM speeds
Did you update ArchiCAD 16 to Hotfix #2 (build 3270)? Because a little addition was added that is quite awesome. We now have the ability to “Limit navigation to gallery views” on both the desktop and mobile applications. You can read more on the ArchiCADwiki here. (also check out this thread on the Forum for more details on setting up a Camera Path to create limited navigation in a BIMx
That’s right! MNAUG #17 is coming! Date: Monday October 15th, 2012 | 6:30PM — 8:30 PM | Location: Wilkus Architects 11487 Valley View Rd Eden Prarie, MN I’m back from Boston and settled back into my cozy St. Paul nest. So before the snow arrives, let’s get together and share some ArchiCAD tips, tricks, stories, and questions. What are we going to talk about? Good question! How about all our
Shoegnome note: You can see more images of the winning project here on the ArchiCAD facebook page. BUDAPEST, September 28, 2012 — Nikola Rubic, a graduate of the University of Applied Sciences in Wiesbaden, Germany, has won an Apple MacBook Pro in the 2012 Spring ArchitectsJURY competition. His entry, the Nautical Museum of Split, was chosen by his peers in a global, online competition. Split is a Mediterranean city on
This is an expansion of some comments that Willard Williams made on a LinkedIn thread. I really liked what he had to say and asked him to expand it into a guest post for Shoegnome. Enjoy! In the end it is the final product that is of greatest importance. The reality is that both ArchiCAD and Revit (as well as the rest of the BIM software family) have done something
ArchiCAD 16, BIMx and Graphisoft are up for some awards again this year at the UK Construction Computing Awards: BIM Product of the Year 2012Â — ArchiCAD 16 Mobile Technology Product of the Year 2012 — BIMx Product of the Year 2012 — ArchiCAD 16 Environmental Project of the Year 2012 — ArchiCAD 16 Editors Choice Award — GRAPHISOFT ArchiCAD 16, BIMx, and Graphisoft should win all of the above awards.
Quaint, sad, and yet hopefully. The first IFC promotional video from 1994. A big thanks to Stephen Hamil for finding this and sharing it on Youtube. I have a feeling I’ll be talking a lot more about IFC and OpenBIM this fall. It’s WAY more important than you think. Even if you already think it is important. Stay tuned. Oh and isn’t the Tower of Babel just a killer analogy
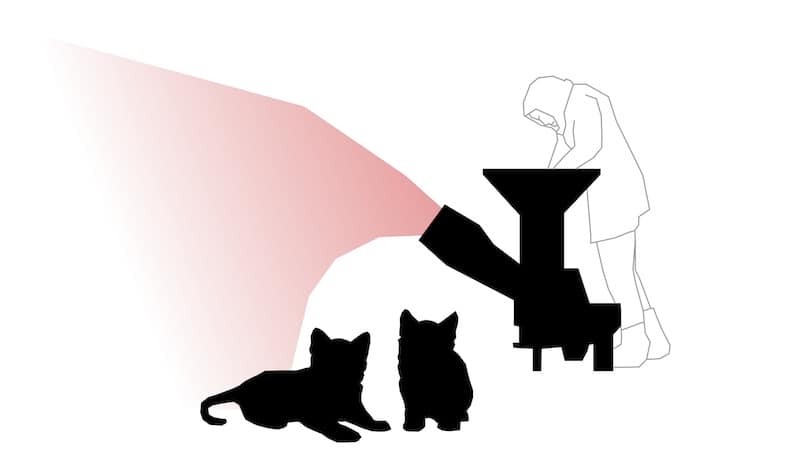
What do fluffy kittens and vile blog posts trashing software have in common? Their hatred for the phrase BIM model. In days past, those of us using ArchiCAD or Revit didn’t talk about BIM. We just worked in a superior way to the flatcadders and were happy about it. In fact ArchiCAD 1.0 was released in 1984 and Revit 1.0 came in 2000. The term BIM was only coined in
I just started using Command-Tab to pull up the Mac Application Switcher. I’ve accidentally used it before, but never intentionally. It’s AWESOME for quickly switching between multiple ArchiCAD files. Which happens to be something I’m doing a lot of right now. If you’re not familiar with the Mac Application Switcher, a quick Google Search will reveal a bunch of tricks that it can do. But what I’m really loving right
ArchiCAD 16 Hotfix-2 package (build 3270) was released today. You can read about all the details and download the hotfix (if your ArchiCAD isn’t set to automatically notify you) here. I know this hotfix solves an OpenGL anti-aliasing issue with ArchiCAD 16 and Mac OS X 10.8. Additionally it also contains fixes for several Energy Evaluation problems, IFC bugs and improves display quality on Mac computers with HiDPI display. Remember
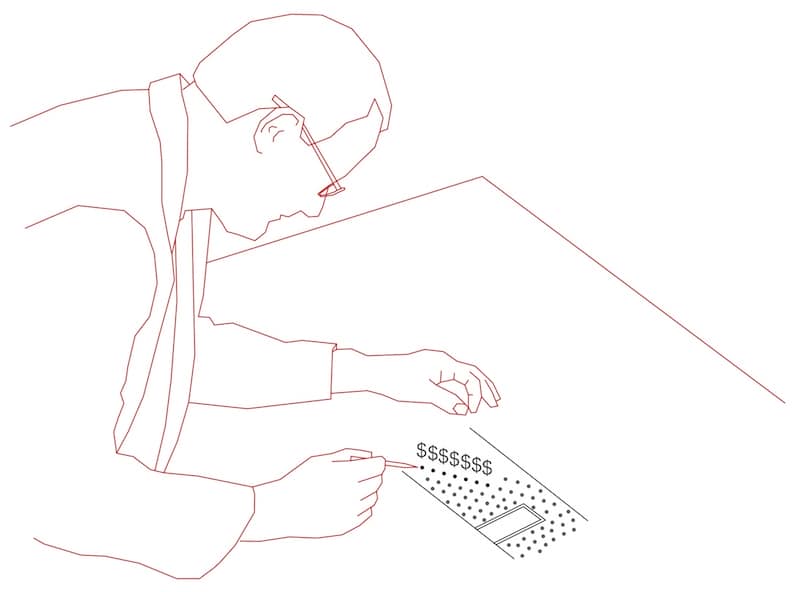
I figured out how to easily change the tag-line on the website. One more thing to experiment with. The Sound of Doom Stippling. If you’ve heard me talk about being an architect in the 21st century, then I’ve probably referenced this. I’ve worked with architects who still stipple by hand. One time I heard this noise while doing some intricate automatic scheduling in ArchiCAD per a client’s request. I paused
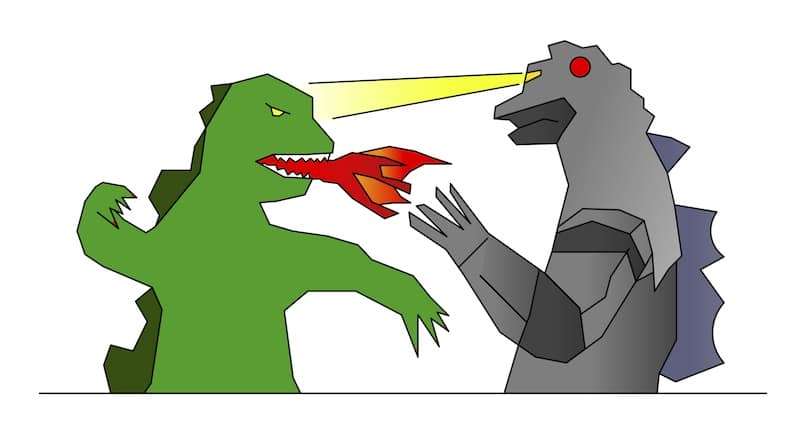
Rebranding and Evolution I’ve been spending a lot of time working on what’s next with my career, my company and my writing. This year has been one of upheaval, risk, and experimentation. Remember the last two weeks? I think next week I’ll share some more news about this fall. And then later about what’s coming in 2013. Once I figure that out. Lots of exciting stuff. This week and last
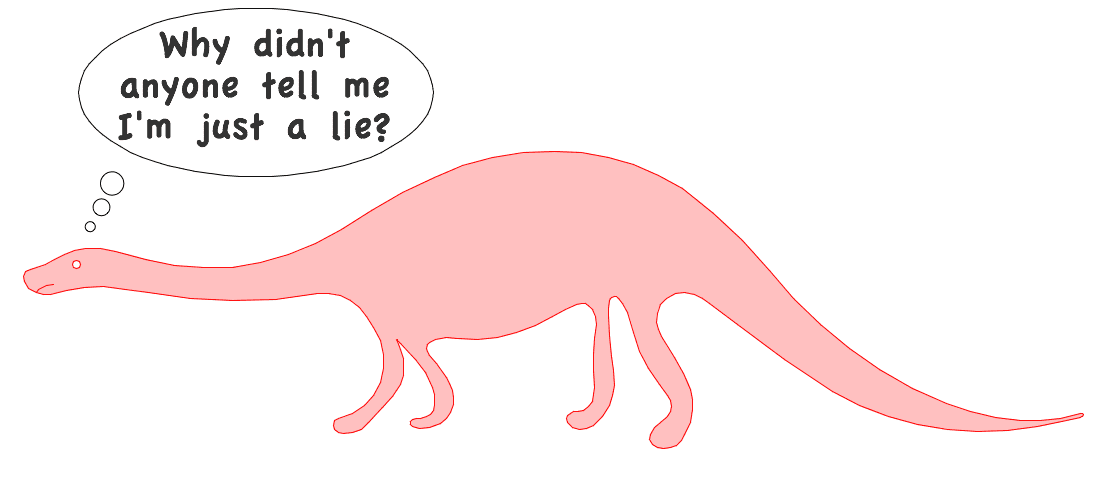
Don’t talk about the brontosaurus in a room full of dinosaur lovers The other day on Sesame Street they did a segment on dinosaurs. They mentioned a brontosaurus. Dinosaur Train would never mention a brontosaurus. Why? Because it’s not a real thing. It was a mistake from the late 19th century. It just happens to be super famous. If you’re looking for information, make sure you are using the right
I don’t know why the two software packages are on my mind so much recently. Probably because of recent stories about people being scared or bullied into using a particular software, municipalities requiring a proprietary file type, clients demanding deliverables they don’t understand, out of work architects fearing that their employability is based too much on software knowledge, whatever… So there are two archetypes for the Revit vs ArchiCAD debate.
This week’s posts definitely have a theme: ArchiCAD vs. Revit. I hope to keep it above board. I’ve no interest in really trashing a program I don’ know or getting Reviteers to jump ship. I just want to raise awareness for all involved: BIM users, BIM curious, BIM averse. All types. I had thought about writing a bunch of garbage like: ArchiCAD vs Revit or How do ArchiCAD and Revit

I’m trying some new things on the blog, now that I have more time and more outlets for writing about ArchiCAD. So just like last week, I’m trying for 5 posts in 5 days. And to have them all within a theme. Here’s #1. So of course I’m going to be horribly biased…. but here’s a few thoughts. I think both ArchiCAD and Revit are easy programs to learn,

There are a few things that really get my blood boiling. This for instance. Here’s another: People talking about how Architecture is like Jazz enrages me. I HATE when people make this comparison. I want to ask, okay so you say architecture and jazz are kindred spirits? Are you both an architect and a jazz musician? No? Then shut the fuck up. So here’s the thing. I am both an
You shouldn’t be allowed to use the acronym BIM if you can’t collaborate. That’s just one of the many awesome BIM and IFC related tweets you’ll get if you follow Bond Bryan Architects on Twitter. I’ve been following them for awhile now and they take BIM and IFC very seriously. Rather than try to explain what they are about, here’s some words from their BIM Manager, Rob Jackson: “Bond Bryan

So this Michael Graves New York Times opinion article has been making the rounds. I would like to state here that his argument is BULLSHIT. We should all be up in arms that this is how our profession is being represented to the general public. Michael Graves’ lack of comprehension and ability with computers neither proves nor justifies such a disservice to our community. How do his views help? How
Munich/Beijing September 4, 2012 — Nemetschek AG (ISIN 0006452907), worldwide leading developer of award-winning BIM software solutions for the Architecture, Engineering and Construction Industry (AEC) and CABR Technology Co., Ltd, leading enterprise of the construction industry software, signed a strategic partnership in Beijing. Mr. Jiefeng Xu, President of CABR Technology Co. Ltd and Ms. Tanja Tamara Dreilich, CFO of Nemetschek AG signed the Memorandum setting out the terms of their
So you’ve all read my BIMx article on ArchDaily by now, right? Here’s a link in case you haven’t (or if you just want to reread it). Now that you’ve done that, you’re ready to learn some more and see BIMx in action. Well on September 25th, 2012, Graphisoft is doing a live webinar on how Archiform 3D used BIMx to communicate the design of a 57-story luxury tower. I’m
Over the past week you might have noticed some strangeness on the blog. Especially if you visited on Monday or tried to share some posts on Facebook, LinkedIN, etc. Let me assure you, I haven’t changed the blog to start pushing off-brand, Canadian Pharma. Fortunately that’s over now. After two wasted days, plenty of anger, help from my brother, my wife, and some paid professionals, AND a complete review of
Every year I like to count the number of houses on the AIA Minnesota Homes by Architects tour that were designed in ArchiCAD. This year my back of the envelope calculation says 5 out of 16. That’s essentially 1/3. Not bad. Here are the projects that I’m pretty sure where designed in ArchiCAD: #5, #7, #11, #14, & #16. Also I’ll give half points to two others… one was designed
Remember my recent ArchiCAD Heroes post? In it, I mentioned my five favorite posters on the ArchiCAD-Talk Forum. If you haven’t taken the time to start searching out their posts and learning from their experience, that’s okay. In time I hope you will. One of those top five, Djordje Grujic, wrote an article for Architectural Evangelist. In the article he talks about the mind-set and decisions required to make the
This is important. Find time in the next few weeks (before September 24th, 2012) to download and comment on the updated AIA BIM and Related Digital Practice Documents. If you’re using BIM, or thinking about it, then these changes are important to you. You can read more details on the BIM Engine Blog here. That’s how I learned about this. Do it. Now.
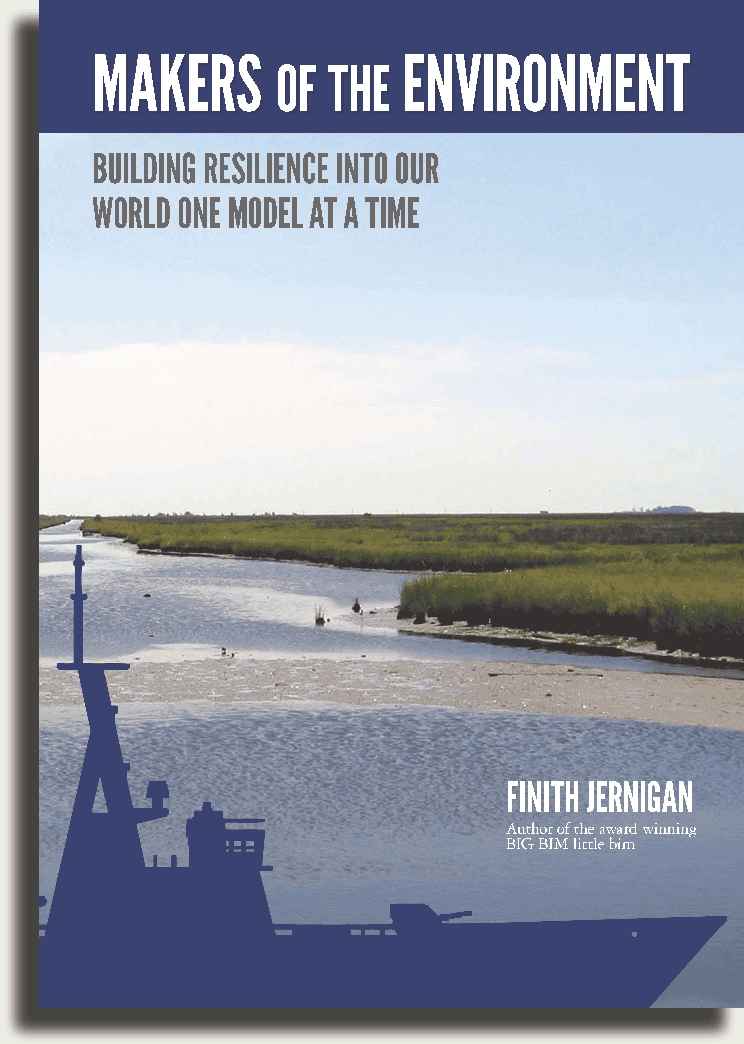
Finith Jernigan’s latest book, Makers of the Environments recently won a Global Ebook Award. That’s great. Congratulations Finith! Very much deserved. Read more about the award here. Finith’s writing and the Origins of Shoegnome Back when I started Shoegnome (now almost 2 1/2 years ago, yikes!), I had a few vague ideas about what my plans were. I thought I’d write a blog and make a little side money acting
When I quit my day job in February, I started living off To-Do lists. Some items were minor: go to Target, do the laundry, e-mail the neighbors. Most where things related to my daily work life: write two blog posts, updated the LinkedIn profile, record more videos. And some where a little more grand: chase work with my blood brother* David, write a book, get Shoegnome mentioned on ArchDaily… Well
Wednesday, September 12, 2012, 7:30 AM to 9:00 AM International Market Square 275 Market Street, Suite 512, Minneapolis, 55405 Continuing education AIA. This program meets the AIA/CES criteria and qualifies for 1.5 LU hours of continuing education credit. IDP. This program qualifies as 1.5 IDP Training Hours. In August 2009, AIA Minnesota ran a program focusing on the use of BIM in residential projects, and by extension, for small firms.
The difference between the 2 PDFs in this image? One fill Left without vectorial fill = 12 KB. Right with vectorial fill = 1.6 MB. This is one of those semi-secrets of ArchiCAD. 3D is better than 2D. We all know that. But more often than not, all the 3D elements take up less hard drive space than all the 2D ones. Stuff a project with tons of 2D
Shoegnome would never have existed if I wasn’t such a huge fan of Onland.info. I’ve gushed over James Murray’s blog before. He stopped updating his site about the time I started writing mine, so I feel a responsibility to carry the torch he held for so many years. Most of his 679 posts are still just as relevant now as they were when James wrote them. When I was teaching
Boston Area ArchiCAD User Group Date: Tuesday August 14, 2012 | 6:00 PM — 7:30 PM | Location: designLABÂ architects 35 Channel Center Street, Suite 103 Boston, MA 02110 RSVP HERE Clear your schedule Join us for the second (and final) user group meeting of the summer here in Boston, Massachusetts. At the last meeting I was just some guy who raised his hand and said hi. At this meeting I’ll
ArchiCAD 16 Hotfix-1 package (build 3014) was released today. If you’ve been reading the Forum and some of the Facebook groups, you might have learned about a crash that occurs when launching a second instance of ArchiCAD 16. Or you might be one of the unlucky ones to have already been suffering with this issue. Suffer no more. This Hotfix also resolves some other minor zone calculation-related issues. You can
There are a lot of little tweaks in every version of ArchiCAD that don’t get top billing. Or any billing at all. Yet some of these changes are huge and exciting for us nerdy, obsessive users. There is a great list (started by ArchiCAD Hero Link Ellis) from last year on the ArchiCAD forum detailing all these unannounced changes for ArchiCAD 15. I wrote a post about it. Discover both
Kind of important News If you’re using any version of ArchiCAD and getting excited about Mac OS X 10.8 Mountain Lion (or have already installed it). Read This. Now: http://archicadwiki.com/OsxMountainLion If you are already on Mac OS X 10.7, this is old news; but for those of you jumping from 10.6 or earlier, or an older version of Windows, no more using any version of ArchiCAD older than version 10.
Today ArchiCAD posted a comment on their facebook page: Do you have object ideas to expand the available GDL content on BIMcomponents.com? Let us know in a comment here! Some of your wishes will be programmed by professional GDL developers and shared with all of you through the BIMcomponents.com portal. We are looking for objects that cannot be found in the standard ArchiCAD library. Just comment with a concise description
Almost. But it IS time to start registering. What are you doing September 4th through the 8th? Want to hang out with some great people in Liverpool, England and learn more about ArchiCAD? The ArchiCAD events put on by ArchiCAD Users Association International are great places to connect with the community, learn about ArchiCAD, and often get some sneak peeks at the future. The event offers a mix of sessions,

While doing some experimentation on an ArchiCAD 15 file that I’d opened in ArchiCAD 16, I came across a weird quark with the Morph Tool. The pet palette for the Morph Tool wasn’t showing me all the options. I was bewildered and annoyed. I wasn’t sure what was going on and I just wanted ArchiCAD to work the way I knew it should. I was pissed. Fortunately I did what
My second year of blogging I’m now at two years of never missing a week. I can’t believe that. This is post 213, which means I’m averaging slightly OVER 2 posts a week. I did not plan on that. I really meant to do only one post a week. I guess since I quit my day job, I’ve just been having too much fun posting and thinking about ArchiCAD. We

The Morph Tool Allows pleasant Surprises There are a lot of great examples of what the Morph Tool in ArchiCAD 16 can do. If you want to see some crazy shapes and amazing forms, the videos in this post will disappoint you. If you want to start thinking about how to integrate the Morph Tool into your design process, then keep reading and watching. The first video shows a quick
Trial, Education, and Academic versions of ArchiCAD 16 are now available at myarchicad.com If you’ve already upgraded your key to ArchiCAD 16 at upgrade.graphisoft.com, then you can use the downloaded version to start working in ArchiCAD 16 instead of waiting for your box and DVD to arrive. And remember if you’re upgrading your key on a mac, read this post first. Enjoy! Oh and on an unrelated note, I’m planning
Blame it on Boston. Or that I was visiting my parents in Connecticut for a long weekend and didn’t open ArchiCAD 15 yesterday. Either way, I’m a few days behind on learning that ArchiCAD 15 Hotfix-4 package (Build 3898) has been released (came out on June 28th). You can read about all the details and download the hotfix (if your ArchiCAD isn’t set to automatically notify you) here. Remember to
So this is part 2G. Like all those countless movie sequels, it’s time to change up the post titles and not highlight that this is the equivalent of 2007’s Land Before Time XIII: The Wisdom of Friends. Just call it Land Before Time: The Wisdom of Friends. There’s no need to see the original Land Before Time movie to appreciate this umpteenth sequel. By the way, I saw the original
Here’s Part 2F of my series on Work Environments. Have you read all the others? Part 1, Part 2A, Part 2B, Part 2C, Part 2D, and yes even Part 2E? Â Cleanest Work Environment EVER This is a Work Environment from a friend and local Minnesota ArchiCAD user. He redoes his Work Environment monthly. The craziest WE he tried was having no navigator on screen but having the organizer on a
Redlines We all know what Redlines are. Either digitally or by hand, someone is reviewing a set of drawings and marking them up to be corrected. Redlines are a critical part of the chain of command. A younger staff member can do a set of drawings or model a building and the project architect or some other experienced coworker will review them. Mistakes are caught, corrections are made, and beautiful,
It’s been a few days since I watched the BIM Components webinar and I’m still super excited I’ve already used ArchiCAD 16 as a beta tester and even gave my own presentation on it to the Minnesota ArchiCAD Usergroup back in May. But watching the BIM Components webinar I learned a bunch of new stuff and I can’t wait to start using ArchiCAD 16. Yesterday while working in ArchiCAD 15,
At the end of last year, an ex-colleague of mine and I — after 18 and 12 memorable years spent at Graphisoft — decided to carry on with the work we did as GDL fans in our former workplace with heart and hand. Since we established our new company, many friends have asked what manuBIM means Well, it’s not an unknown deap-sea animal —as we usually say 🙂 — but parametric
Boston Area ArchiCAD User Group Date: Wednesday June 27, 2012 | 6:00 PM – 7:30 PM | Location: ICON Architecture 38 Chauncy Street #1401 Boston, MA 02111 RSVP HERE There’s a lot going on at this User Group. ICON’s ‘BIM Team’ will discuss their challenges and successes in implementing ArchiCAD. Yanni Alexakis and Charlie Cooper from Graphisoft will share ArchiCAD 16. And I’ll be there… most likely as just another
Here’s Part 2E of my series on Work Environments. Why 2E and not part 6? Well the plan is to do a Part 3, 4, 5, etc. that has nothing to do with the tangent started in Part 2 (ie, sharing everyone’s work environments). Have you read Part 1, Part 2A, Part 2B, Part 2C, and Part 2D yet? Does the name Scott H MacKenzie sound Familiar? It should. Last week
It’s webinar season! I’m sure there are just as many webinars throughout the year, but I feel like I’ve watched a bunch in the past two months. And I’ve signed up for a ton in the next few weeks. In fact I just signed up for this one (and I am watching this one in 2 1/2 hours). Discover ArchiCAD 16’s brand new direct modeling capabilities together with BIMcomponents.com, GRAPHISOFT’s
ArchiCAD 16 is almost here and I wish I was using it on the project I’m starting today BUT… I don’t have ArchiCAD 16 yet. I did however just upgrade my key to an ArchiCAD 16 license via https://upgrade.graphisoft.com/. You won’t be able to upgrade your key for a few more days, but when you do here’s something you’ll want to be aware of if you’re a Mac user: Error
Here’s your chance to work with standards I developed, and maybe even finish projects I started! The firm I used to work at, SALA Architects, is looking to hire an Entry level designer/intern/production assistant. I would love to see this position filled by someone who already knows ArchiCAD. If you’re interested, get them a resume fast. I bet there’s already a lot of people clamoring for this job opening. SALA
Greetings from Connecticut So my wife, daughters (Madeleine, 3, and Phaedra, 1), and I just drove from Minnesota to Connecticut in about 72 hours. We’re now relaxing at my parents house in Connecticut for a few days before heading on to Boston. We’ll then be in Boston for the next 3 months before returning home to St. Paul, Minnesota. Expect more details on all that to be sprinkled into this
BIMx by GRAPHISOFT is First 3D AEC App to Fully Utilize the New iPad’s Retina Display BUDAPEST, May 23, 2012 — GRAPHISOFT, the global leader in Building Information Modeling (BIM) solutions for architects, has announced an update for its BIMx application. The BIMx 1.2.455 update for iPhone/iPad app provides native support for the iPad 3 Retina display, resulting in crisper images and stunning virtual reality. The new iPad’s Retina Display
ArchiCAD 15 Hotfix-3 package (build 3632) was released today. This hotfix fixes some dimension issues. You can read about all the details and download the hotfix (if your ArchiCAD isn’t set to automatically notify you) here. Remember to update everyone using Teamwork 2 (including the BIM Server) at the same time. Another Hotfix solving other general problems will be released soon.
2012 is way more interesting than 2011 Are you familiar with Orthograph? OrthoGraph Architect for iPad (which was only released Fall 2011) is getting an upgrade: the 3D preview. This will assist surveying with the ability to reach and change the properties of all graphical elements, so you will be able to switch between different object types, finishes, etc. directly from 3D. The new version is going to be released
Do you have time next week to participate in a very cool, global BIM event? From May 21st, 2012 – Noon BST to Wednesday, May 23rd, 2012 – NOON BST teams from around the globe will compete in a cloud-based collaboration event to design, in 48 hours, a project for an internationally recognizable site in London. Anyone can register and prizes include free software licenses from the sponsors (Graphisoft
Here’s Part 2D of my series on Work Environments. Have you read Part 1, Part 2A, Part 2B, and Part 2C yet? So we’ve already seen Work Environments from PCs and Work Environments from Macs. Well here are two Work Environments from the SAME USER. The first image is from a 27″ display. The second is from a 15″ laptop. For the last few months I’ve been working solely off a
Mr. New User, Don’t forget that you still need to produce printed documents I find many new users get obsessed with modeling and don’t want to hear about the 2D world. This is both great and a disaster. I love to see people excited about modeling, about leaving the world of flatcad for good. But… We need to produce legible prints in a timely manner. If you ignore dimensions, notes,
Goodbye BIM, hello BEM. Have you read the press release yet? ArchiCAD 16 is coming! It’s officially going to be released on May 30th, 2012 and then start shipping shortly after that. If I remember correctly from other recent releases that means we should be able to download ArchiCAD 16 from www.myarchicad.com sometime during the first or second week of June. I can’t wait! 2012 is when we all start
Here’s Part 2C of my series on Work Environments. Have you read Part 1, Part 2A, and Part 2B yet? I think these two Work Environments go together well. While on the surface these two might look very similar, look closer. The first Work Environment is from a Mac and the second is from a PC. The big benefit of the PC Work Environment is that palettes can be minimized. I
Here’s Part 2B of my series on Work Environments. Have you read Part 1 and Part 2A yet? I think this is a pretty cool 2 screen solution. The main screen is almost completely drawing space. Only the toolbox and a few toolbars encroach on the useable space. You’ll notice the toolbox is a little bigger than you’re used to seeing. That’s because this user is also using the MEP
That’s right! It’s ArchiCAD Usergroup Time! Date: Wednesday May 9th, 2012 | 6:30PM – 8:30 PM | Location: Wilkus Architects 11487 Valley View Rd Eden Prarie, MN What have you been up to since our last Usergroup meeting? I’ve been busy learning a whole bunch of new things about ArchiCAD. So before I head to Boston for the Summer, let’s get together. WHAT?! Before I head to Boston for the
A month ago I posted an 8 minute video discussing a few aspects of my Work Environment in ArchiCAD. You can read the original post and watch the video here. There are some really good comments as well, so don’t forget to check those out. Anyways, at the end of the post I asked for readers to send me screenshots of their Work Environments. Below is the first in a
I would love to have Zones in ArchiCAD be story sensitive. So many other element types already are. What am I talking about? This: AND this: I’m starting to use zones a lot more for various scheduling purposes (more on that soon, I promise). I’d like to have one zone for stairs, but have it show up on multiple stories. Right now my options (for a 3 story space) are
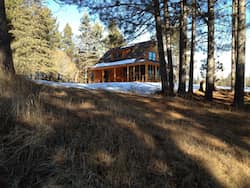
In early March 2012, I was one of three panelists for the BIM for Small Projects II AIA-TAP webinar. If you missed it, or just want to watch it again, it’s now up on YouTube. Here’s a link to the AIA page on the webinar. If you really want to see all the visuals, I suggest you make the video full screen. The whole webinar is great, but if you
What are you doing May 25th & 26th, 2012? Well let me give you a recommendation: ArchiCAD 2012 Spring Academy in Riga, Latvia. Here’s some info from the ArchiCAD Users Association’s website about the event: “ArchiCAD Spring Academy 2012 is a two day celebration that will educate, entertain, and immerse you in the ArchiCAD community. You will be offered access to ArchiCAD BIM related products and services, paired with expert
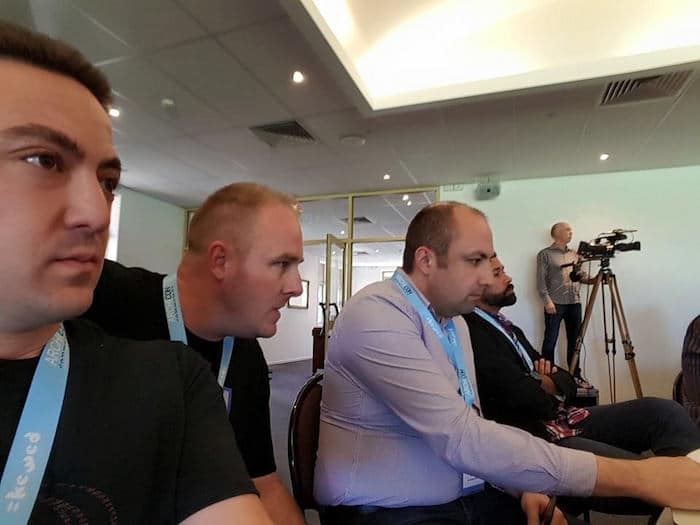
Hopefully the era of firms trying to fix their BIM credentials through misplaced hiring practices is nearing its end. But probably not.
Have you seen the list of ArchiCAD Easter Eggs on the ArchiCADwiki? Enjoy! Of all the Easter Eggs in ArchiCAD, I still think this is the best one. But then again I’m a fan of anything that can be related to Zombies.

Glitch Or Hidden Magic? When exploring ArchiCAD, I often find things and need to ask myself “Glitch or Hidden Magic?” Sadly this post about Conditional Operators is an example of a great glitch. Hopefully Graphisoft will either remove it so I stop trying to use it or make it a real function (it is a little finicky in ArchiCAD 15). I hope they make it a reliable function because it’s

Thought about your ArchiCAD Work Environment recently? This week I’m trying something different (no real surprise, right?). In honor of setting up my new home office, I’m going to talk about my ArchiCAD Work Environment. I’m not going to cover everything about it, but let’s see what I can share under eight minutes. Here’s one spoiler: If your info box is stretched horizontally across the top of the screen like
So this week’s post is written. The video is recorded. Everything is good to go. But I’m having issues with uploading anything to my Youtube channel. Hopefully I can resolve it tonight or try uploading from my wife’s computer. I’ve wasted too much of last night and this morning on troubleshooting the issue and am ready to throw something through a window. I think I’ll eat an early lunch and
There are a lot of places to look for ArchiCAD jobs, but usually the positions are scattered among a whole variety of other opportunities. So it pays to keep an eye on local AIA boards, craigslist, the Archinect job board (when you click on this link make sure to add the keyword “ArchiCAD”), etc. And on many sites you can filter the job postings by keywords; searching the jobs on
I wrote a short guest post on Enoch Sear’s Business of Architecture blog. It gives a little more insight into what I’ll be talking about at tomorrow’s TAP webinar. Read it here.
So far I’ve gotten a lot of very positive responses from my Shoegnome Youtube Channel video tutorials. And it’s definitely helped increase traffic to the blog. 7 of my 10 best traffic weeks have been since I started doing the videos in the middle of December 2011. And I’m sure once I post my 7th video (next week?), I’ll break the 10,000 views mark (I’m at roughly 8,500 views right
That’s Right! I’m really excited about this. I’m one of three panelists talking about BIM for small projects. This is the second in the series. You can view the first webinar here (featuring two ArchiCAD users and one Vectorworks user). I thought the first session was great, so I’m just thrilled and honored to be part of the second one. The other two speakers are Brian Skripac, Assoc. AIA of
Seriously. After 4 1/2 years at SALA Architects, I’ve left to pursue other adventures. I left my very stable job. A job where my coworkers appreciated what I provided for the firm and would love for me to stay there forever. During the worse economic meltdown in almost a century. With a wife in school full-time. And two young daughters. Happy Birthday Madeleine. You’re 3 tomorrow! And only a vague
At BIMstop we like to think big. We’ve come from humble beginnings and credit our growth and development to our engaged user base, such as the dedicated followers of this blog. Our service enables Architects and Specifiers to connect with the Manufacturer specific 3D BIM model of their choice, meaning less time searching and more time designing. Our vision is to be the helping hand when dealing with anything BIM

Did you know you can make a ramp using just a slab and nothing else? Recently I’ve had opportunities to model quite a few schematic designs and imaginary buildings for the creation of renderings and walk-through movies. I love working on these types of models in ArchiCAD. A part of me would be happy to just get paid to design and model imaginary structures (take that as a hint). You
It’s Valentine’s Day, so let’s share some love between BIM platforms… It also happens to be a busy week at Shoegnome doing things I can’t talk about or share right now. So here’s some news that’s a little old, but still good. You can now download Tekla BIMSight directly from www.myarchicad.com. You can read about all the details here. This is a great step for the industry. We need convergence,
I found an excuse to combine my love of art cars and ArchiCAD I can’t tell you how much time I’ve spent trying to match shadows in renderings to photos. Why didn’t I think of this before? All digital photos have a date and time stamp. Plug that into ArchiCAD (3D projection settings/more sun), pick your location, set your project north correctly and that should be that. This photo was
ArchiCAD 15 Hotfix #2 (Build 3602) ArchiCAD 14 Hotfix #6 (Build 4204) Here’s something worth reading now as well, from the release notes: Notice to users who have both ArchiCAD 15 and ArchiCAD 14 installed  ArchiCAD 14 Hotfix 6 (build 4204) should be applied together with ArchiCAD 15 Hotfix-2. This should be done,  to address Activity Monitor problems common to both BIM Server modules. These fixes will only be fixed

It’s time to demystify walls AND make your coworkers think you have magical ArchiCAD powers… Do you hate when walls don’t join properly or when hatch patterns in elevation randomly don’t align? In this video I talk about the Modify Wall menu and how it demystifies those issues. I won’t promise that the Modify Wall menu will solve every one of those problems. BUT once you are familiar with its
Instead of writing a blog post and recording a video for the Youtube Channel tonight, I get to deal with a broken washing machine. Joy. I’ll get the post and video up either Tuesday or Wednesday night. In the meantime… There are a lot of ways to hear about my latest blog posts, news, and adventures. Here are the three biggest: Like Shoegnome on Facebook Follow Shoegnome on Twitter Subscribe
The Interactive ArchiCAD Practice Manual came from the realization that, although there are numerous books on teaching ArchiCAD users how to use the tools and navigate around projects, there is not much guidance on how to apply this software in the most efficient manner in an everyday office environment. ArchiCAD is both user friendly and customizable, giving users the freedom to work in the software in countless ways. The price
It’s been a while, so let’s get together and talk ArchiCAD… Date: Monday January 30, 2012 | 6:30PM – 8:30 PM | Location: Wilkus Architects 11487 Valley View Rd Eden Prarie, MN Many of us have been using ArchiCAD 15 for half a year now. I’m sure we’ll talk about what we’ve learned and how we’ve been liking it. Does anyone have any projects they’d like to share? I know
Since the release of ArchiCAD 15 I’ve enjoyed using the shell tool–more for it’s ability to be reshaped in 3D, plan, section, and elevation than its crazy form-making opportunities. BIMES has created a 4 minute video that highlights how impressive and versatile the shell tool is and I am just blown away. Enjoy. This video originally came from a blog post by BIMES that explains the origin and reasoning behind this
I officially entered the building design realm through the Architecture and Environmental Design course at the University of Canberra. After constantly being told that my ideals were that of a dreamer I became unsure of myself and decided the safe option was to follow the notions of friends, family and university Lecturer’s on “what life is”. However I felt nothing when I reached the milestones they said would bring fulfilment;

Tonight I recorded two videos. Making these videos reminds me of how I first learned ArchiCAD. I spent a fair amount of time sitting behind one of my coworkers, just watching him work. It was very enlightening. And as I rewatch my videos, I notice a bunch of little techniques that I take for granted, but are probably as enlightening as the main focus of the video. The first video
To Close out 2011, here’s a great video of Ice Cube talking about the Eames. It’s from Pacific Standard Time the birth of the LA art scene. I know it doesn’t have anything to do with ArchiCAD, but it’s Ice Cube talking about the Eames. How cool is that? I hope you enjoy it and I’ll see you in 2012 with a lot of great new ArchiCAD stuff for the

Over the past year and a half of blogging I’ve had many small ArchiCAD tips and tricks that I wanted to share, but could never find the proper way to write about them. The aggregate of these tricks help me to easily problem solve within ArchiCAD and produce the quality drawings I desire, but these techniques don’t readily lend themselves to a blog post of a few hundred words. They
A very good article about how local Minnesota firm Wilkus Architects uses ArchiCAD. This is definitely worth a read. Great images too.
This is great news from last week. Now you can start using OrthoGraph on the iPad with direct, NATIVE export to ArchiCAD for under about 150 euros. Note, you’ll need both OrthoGraph ArchiCAD Import Module SE (99 euros) and Orthograph Architect for iPad (39.99 euros). OrthoGraph ArchiCAD Import Module SE lets you import 50 rooms per file from the iPad directly to ArchiCAD–which is bigger than any house I’ve ever
As a CAD / BIM manager, there is one vein of questioning that I just hate. It’s not so much the actual question, which is a variation of: “Why isn’t this working right?” It’s the answer that angers me: “Because you’re not following the template.“ These questions drive me crazy. I’m a tactful person, so I’m typically nice about it, probably too nice. But I just want to scream sometimes:
This case study is awesome. It makes me think of a future where all our cities are digitally modeled and managed. One more reason to love Scotland and the area around Glasgow. And ArchiCAD too. As if my wife needed one more reason to want to spend more time in Scotland. And I’m not arguing. So if anyone who’s reading this is part of STRATHCLYDE FIRE AND RESCUE, let me
Eric Bobrow has a lot of great free videos; he’s recently posted a bunch of new ones on his website that highlight his 7 Keys to Best Practices for ArchiCAD. But my favorite one is still his terrain modeling video. The technique he shares around minute six has come up a lot recently (not only in my own work and that of my coworkers, but also in the work of
Remember when ArchiCAD 15 was a finalist in three categories in the UK Construction Computing Awards? (And we all supported Graphisoft by voting?) Well… BUDAPEST, December 1, 2011 — GRAPHISOFT’s ArchiCAD 15 has won the BIM Product of the Year award at the sixth annual Construction Computing Magazine Awards. Affectionately known as ‘The Hammers,’ the Construction Computing Awards showcase and reward the technology, tools and solutions for the effective design,
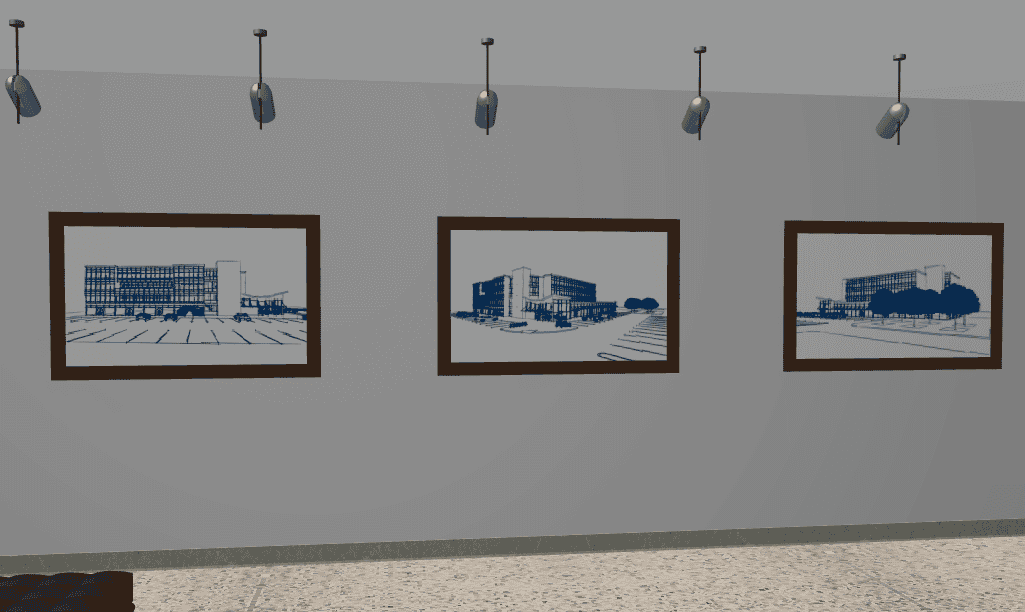
Paintings and the Art of Self-Referencing A year ago I wrote about putting paintings and wall art in models. I recommended a trick using walls, niches, and aligning 3D textures. It’s a good technique, but I have to admit that I now rarely use it for hanging pictures. I finally got around to using the Picture 15 object. It’s great and fast. Put whatever image you want in your loaded
When I started this blog, I looked to one place for inspiration: James Murray’s www.onland.info. Last week James left a comment on my blog. Much like when I got comments from Finith Jernigan and Link Ellis, I was super excited and honored. It’s nice to know many of my ArchiCAD and BIM heroes are aware of what I’m doing. In his comment, James included a link to a blog post
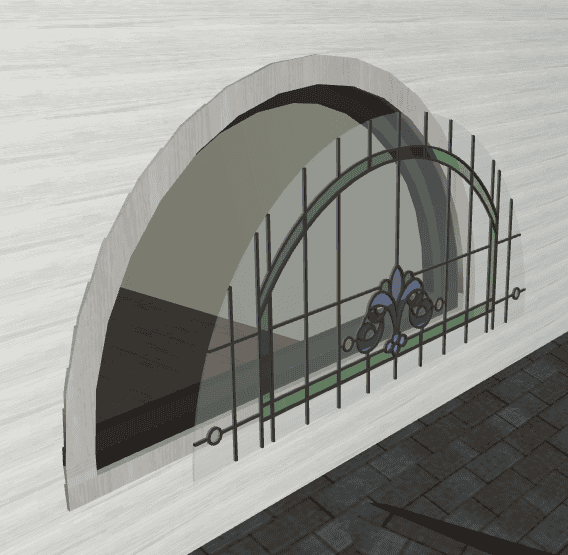
I recently had to model a Queen Anne house in ArchiCAD to produce some renderings for a client. It was a ton of fun. And I learned some cool tricks while modeling the various trim and ornamentation. I have to admit, of all the things I’ve done in ArchiCAD, this model is my favorite. Unfortunately I can’t share images of the entire house until the overall project is completed later
On Sunday I briefly wrote about an ideal job posting I saw a few months back. The post generated some nice traffic to the blog and stirred up some good comments in various places. BUT most importantly it spurred one Southern California firm that uses ArchiCAD to post this comment. Anyone in that area looking for a job? Hopefully I just helped connect someone with a great forward-thinking firm. If
A while ago I saw a job posting. Here are some highlights. If you could hire someone tomorrow, would your job posting look like this? Why not? Small, award-winning firm seeks licensed Architect/Project Manager. 60% multi-family housing, mainly for non-profit developers of affordable housing. 40% single family residential, commercial and institutional work. 100% thoughtful, beautiful design. Our work is varied, exciting, and creative. Everyone from drafters to the Principal use
A bit more exciting news about OrthoGraph, from their blog: Many of our users have asked and we listened. The beta version of OrthoGraph ArchiCAD Import Module has just been released, a dedicated application for extending ArchiCAD to read OrthoGraph Architect’s native “.srvd” file format. The current beta version supports the conversions of up to 5 rooms with full functionality from drawings made using the iPad version of OrthoGraph. This
So yes this official press release is about a month old, but October was a crazy month at Shoegnome World Headquarters in St. Paul, Minnesota. Watch the video; OrthoGraph looks FREAKING AWESOME. I’d love to get my hands on a copy and try it out. But then I also need to get an iPad… 9/27/2011 – Nuremberg, Germany – InterGEO exhibition – The first professional iPad compatible bulding survey software
As I was developing my BIMx competition entry, I tried to give each room or area in the file something special. There was the zombie soldier with the axe in his back walking towards the tank, the horde of zombies in the yard, the blackened trees, the ominous sky, the burned out upper story, the hole in the floor when you enter the master bathroom that drops you down to
There’s now a BIMx Hall of Fame for BIMx projects with over 100 likes. This BIMx project (ZOMBIE ATTACK 2011), as of October 27th, 2011, just crossed the 100 like level to join the Hall of Fame! Click here and like it. Help share all the great and crazy things BIMx can create, like fake first person shooter games.
Sunday night, time to share my favorite screenshot from my BIMx competition entry. Want to know how this screenshot was created? Here’s the explanation.
Miguel Krippahl has been blogging about ArchiCAD since October 2006. Back then I’d been using ArchiCAD for only 9 months. Miguel has decided that after blogging for so long, the BIMx competition is a turning point. If his readers don’t help him win by liking his entry, he’s going to stop blogging. If no one is willing to make the gesture, then his blog isn’t having a significant impact on
So it’s Friday; time to enjoy some screen shots from my BIMx competition entry. Have you voted yet by clicking the like button below the image of the house and tank in this link? I’ve got some more screenshots I’ll post between now and Halloween.
In preparation for my BIMx entry, I spent some time reading up on BIMx Optimization on the ArchiCADwiki. One of the suggestions is to download the PolyCount Add-On. You can download it here. When you’re building a file for export to BIMx, paying attention to polygons is important. Two interesting things to note here. Delete everything you can’t see. For this model I deleted footings, some bathroom fixtures and trusses
Of e-mails and iPads Have you had a chance to read all the great articles about architecture-related iPad apps on ArchiCADmonkey? There are a ton of apps out there and more being announced everyday (I haven’t forgotten about you OrthoGraph). All those articles and a fortuitous e-mail from a friend in the Netherlands convinced me to enter the BIMx competition that Graphisoft is running and hopefully win myself an iPad
Two bits of Mac news. First off, MAC OSX 10.7.2 has just been released. If you’ve already upgraded to 10.7, you’ll definitely want to upgrade to 10.7.2. BUT before you do, read what the ArchiCADwiki suggests. Here are all the release notes as it relates to ArchiCAD If you have yet to upgrade to OSX 10.7, you should read the aforementioned article as well. Since versions of ArchiCAD before ArchiCAD
Not everyone owns a cellphone Not everyone in the firm has their own computer You sign out conference rooms by hand using a clipboard Your boss has his secretary printout e-mails for him You have hand drafters who never ‘got’ CAD Your boss thinks computers are a fad or something to humor the younger staff Too many coworkers aren’t on Facebook, have never heard of Google+, and only know about
Parallel Teams a group of people working on a given project, at the same time. Teams working in parallel are well discussed in the world of ArchiCAD and BIM. There are a variety of options for ArchiCAD users: independent .pln files, hotlinked modules, and of course Teamwork 2. It’s pretty safe to say that, regardless of what other software venders will tell you, there is no better solution for parallel
ArchiCAD 15 is a finalist in three categories in the UK Construction Computing Awards: #1 — Construction Computing “One to watch product 2011” #2 — BIM Product of the year #3 — Product of the year ArchiCAD 15 should win all of the above awards. Let’s make that happen. Take a moment and please vote at: http://www.constructioncomputingawards.co.uk/ On the left the third menu item says “Vote”. Click that and it
An interesting offer… I’ve been trying to figure out how to write this review for weeks. Okay months. Jeroen de Bruin of Master Script first contacted me about writing a review for Total Zone and Total Marker on July 26th. I was flattered and thrilled. I warned him it’d be a little while. I wanted to use Total Marker and Total Zone in a project. Flipping through features and dreaming
ArchiCAD 15 Hotfix (Build 3267) Remember to update everyone using Teamwork 2 (including the BIM Server) at the same time. AND in addition to the regular updates… Between September 20 and October 31, all BIMx installations (which means EVERYONE using ArchiCAD 15) are enabled to save and share full BIMx files that can be viewed on any computer device without limitation. Now that’s an awesome hotfix! So open up all
BUDAPEST, September 19, 2011 — Liverpool, Mexico’s largest department store chain, has chosen GRAPHISOFT’s award-winning ArchiCAD to implement BIM in expanding its chain of stores across Mexico. Liverpool embraced BIM as a means to plan, administer and control the processes involved in the construction, expansion, and modification of its stores. Â After considering both ArchiCAD and another BIM solution provider, Liverpool chose ArchiCAD as the BIM solution best-suited to meeting its
Date: Tuesday September 20, 2011 | 6:30PM – 8:30 PM | Location: Wilkus Architects 11487 Valley View Rd Eden Prarie, MN All about ArchiCAD 15. I started my first project in ArchiCAD 15 the first week in August and I know I’m going to have a lot to share. How about the rest of you? What do you think? Let’s get together and share. For anyone not on 15, this
BUDAPEST, September 15, 2011 — Leading worldwide BIM software vendor GRAPHISOFT SE and the China Academy of Building Research Architecture Design Institute (CABR-ADI) recently signed a Strategic Memorandum of Understanding in Beijing. GRAPHISOFT VP of Product Development Miklos Szovenyi-Lux and President of CABR-ADI Ma Lidong signed the Memorandum setting out the terms of the strategic partnership. The parties have agreed to cooperate in a concerted effort to promote the application
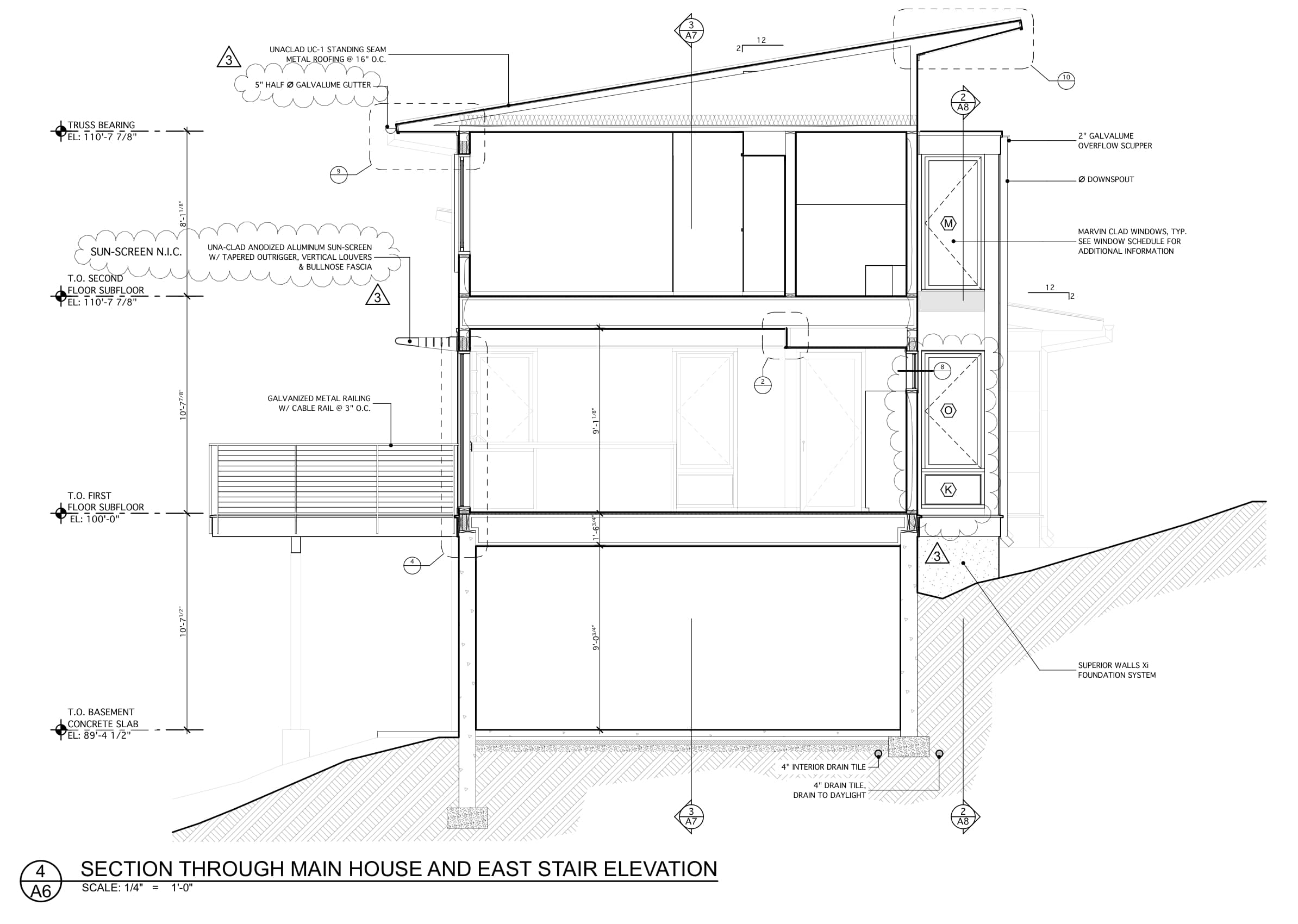
I’m particularly proud of this project. It’s the Star Tribune’s Home of the Month for September 2011 and is going to be on the Homes By Architects Tour in Minnesota on September 17th and 18th, 2011. I did the drawings back in late 2008 on ArchiCAD 11. You probably won’t see my name in the articles. I wasn’t the lead designer. But I https://shoegnome.com/wp-content/uploads/2025/03/1d-2d-3d-intersection.webpd the project. I often join projects
BUDAPEST, September 7, 2011 GRAPHISOFT announced today its latest innovation for the iPad/iPhone. GRAPHISOFT BIMx™, the ultimate communication and presentation tool for BIM projects, will soon be available for iOS devices as well. The integrated model sharing community on Facebook will help spread this innovative technology among architects and clients. BIMx (Building Information Model Explorer) is an interactive environment with game-like navigation, whereby anyone can explore full BIM models without
When I introduce my coworkers to ArchiCAD 15, I show them three new things and then say “get to work, we’ll cover the rest as it comes up”. I know that’s not the best way to learn a new version, but everyone using ArchiCAD 15 at SALA Architects happens to be on projects with tight deadlines. So they get the short, short version of my upgrade speech. Half of the
“I’m laid back at lunchtime, but I’m aggressive at crunch time. Let’s get it.” – Jacob “Crunch Time” Mann Many firms out there have figured out how to stabilize in this down economy. The hard layoffs and continued reduction of hours are over (note I didn’t say BEING on reduced hours is over). Many owners are now thinking that their firms will survive. Times will still be tough for a
The Free Educational version of ArchiCAD 15 is FINALLY available for download (as are all the add-ons and Artlantis). Read more about it at the official ArchiCAD blog. More likely though, you’re already heading to www.myarchicad.com to download it.
My adventure started after finishing a bachelor in architecture and working in several architects’ offices. I found that drafting in 2D really annoyed me: First draw the floor plan, then the elevations, manually add in shadows… and then the architect changes the design and you start over again. Those painstaking hours of checking if the elevation matched the floor plan… If only there had been an ArchiCAD feature like Trace
Building next-generation BIM cloud-computing environment will increase customer satisfaction TOKYO, August 26, 2011 — Obayashi Corporation announced that it has signed an agreement on the joint development of a BIM cloud-computing platform with NEC Corporation and GRAPHISOFT. The goal of the agreement is to provide technology leadership for Obayashi through integrated building information modeling workflows and company-wide BIM-based information sharing. Obayashi has been working on reforming the use of BIM
CADspeed has two articles on their blog about ArchiCAD and computer performance. They are both quick reads and well worth it. I will now be sending people to read both these articles when they ask me about upgrading ArchiCAD and their machines or tell me things like “I don’t do much modeling, why do I need to upgrade from ArchiCAD 7 to ArchiCAD 15?” http://cadspeed.wordpress.com/tag/archicad/
Recent History Over the past few months I’ve made a couple of terrain models in ArchiCAD 14 and then exported them to SketchUp 8. At first this was done to figure out a way to collaborate with a fellow architect who is an avid SketchUp user. We both wanted to work in the program we knew best. After I modeled the first site it became evident that it was incredibly
There’s been a lot of talk on LinkedIn about trying to do an ArchiCAD School similar to the Spring / Summer / Winter Schools that are done in Europe. What level of interest is there for doing one in the United States and/or Canada sometime in 2012 or 2013? I’ve created a poll on the forum. Take a moment and vote. And then add your voice to the discussion on

Need every Library shipped with any version of ArchiCAD since 1995? Here’s how to get all the old ArchiCAD Libraries.
ArchiCAD 14 Hotfix (Build 4044) Remember to update everyone using Teamwork 2 (including the BIM Server) at the same time.
Okay that title was both lame and a stretch. But whatever. This isn’t about my attempts for humor and continuity with the previous post, it’s about Eric Bobrow and all his ArchiCAD offerings. And he wants to and will make ArchiCAD easier for you. Eric Bobrow is fast approaching his 500th licensed client using Master Template. Congratulations Eric! That’s huge. To celebrate this milestone he’s offering both discounts AND incentives.
By now you’ve probably been told to read the recent AECbytes article Viktor Várkonyi, CEO of Graphisoft, on cloud computing as it relates to the AEC industry. If you haven’t, it’s a good read. Two things caught my eye. At first I thought it was going to be an article by Zolna Murray who writes the DebunkTheBIM. But it’s not; just a coincidental title. Too bad. I was excited that
Most of us have read about ArchiCAD 15 on the ArchicadWiki. If you want a refresher, read this and also the official changes guide. Many of us are even using ArchiCAD 15 on a daily basis and enjoying the new features like the shell tool and the 3D editing planes. But have you also read this list from the forum: Undocumented Changes in V15. There are a lot of little
Kind of important if you’re using any version of ArchiCAD and getting excited about Lion (or have already installed it). Read it. Now: http://archicadwiki.com/MacOSXLion No more using any version of ArchiCAD older than version 8.1 if you go to Lion (Mac OS 10.7). Good to know for all those 6.5 files I occasionally need to open. If you don’t have ArchiCAD 10, remember to install the file converters so you
While doing some research for an article I wrote for ArchiMAG, I found an amazing forum post from the release of version 10. Take a quick walk down memory lane. It’s too bad Graphisoft took out that functionality with the first ArchiCAD 10 hotfix. It was a fun few weeks. I still miss those options. By the way, my article should be in the fall ArchiMAG issue and has almost
Can you make a living playing video games? If you work hard. It also doesn’t hurt if you’re South Korean. Want to hear more about that lifestyle? There’s a great Tech Stuff podcast about it. What does this have to do with ArchiCAD? Keyboard short cuts. I’ve talked about them before and I’ll talk about their importance again. Watch the following video. The entire thing is pretty mesmerizing, but all
Two big pieces of news from Graphisoft this week. Both to do with Graphisoft partnering up with Chinese firms. This is very exciting news. You can read both press releases below. Graphisoft inks Strategic Partnership with JZFZ in China Graphisoft joins forces with UDG in China Why does an ArchiCAD user in Minnesota care about this? Why was this a great 4th of July surprise? Think about it: Teamwork 2
So July 11th will be one complete year of blogging for me. I haven’t missed a week, even though my wife and I became parents for the second time in late March, we spent two weeks in Wyoming with little to no internet access, and among many other plausible excuses I got the flu for the first time in my life a month ago. June in Minnesota is NOT supposed
Hidden walls and beams can cut visible elements, and not all trimming is done with SEOs or the trim to roof command. This is most often seen by new users when they don’t yet understand layer intersection groups and priority numbers. Hidden elements on layers that don’t have their intersection groups set to zero can cut and merge with visible objects. While this is a common rookie mistake, it can
A few weeks ago I mentioned some free webinars from Eric Bobrow. I attended on one of the sessions and it was definitely worth it. Well he’s offering that same webinar (updated and improved) again. Choose the day and time that works best for your schedule: Monday 6/27 at 6PM PST, Tuesday 6/28 at 9AM PST , Wednesday 6/29 at 6PM PST, or Thursday 6/30 at 9AM PST or 6PM
(note: if you read this before 11 pm on Sunday June 19th, 2011, you should reread it as I’ve made some important updates) In many 2D drawings (whether done by hand or flatcad) parts of objects are left undrawn for clarity. Railings, for instance, are cut in front of elevations to better show what’s beyond. How do you do that in ArchiCAD without completely turning off the railing and adding
The US, International English, and German versions are the first three of 26 local versions in ArchiCAD 15’s global release schedule. They have started shipping. ArchiCAD 15 software packages will reach end users in the coming weeks. All local versions are planned to reach the market by the end of Q3 2011. But waiting for the mail is annoying. So… go to www.myarchicad.com, register, and download the ENG, INT, or
I guess this is the season for webinars. Graphisoft has a webinar coming up this week (Thursday) focused specifically on the Shell tool in ArchiCAD 15. I’m looking forward to this as it seems like the shell tool will revolutionize the way I work as much as the introduction of complex profiles did. Get more details and sign up here. Oh and lest I forget, this webinar comes with 1
Take advantage of this golden opportunity for free ArchiCAD training, from Eric Bobrow and the ArchiCAD Best Practices Course. Sign up for one of the sessions here. Choose the day and time that works best for your schedule: Tuesday 6/07 at 6PM PST , Wednesday 6/08 at 9AM PST, Thursday 6/09 at 6PM PST, Friday 6/10 at 9AM PST, Monday 6/13 at 6PM PST, Tuesday 6/14 at 9AM PST, or
Last week I tweeted (@https://shoegnome.com/wp-content/uploads/2025/03/1d-2d-3d-intersection.webp) and posted on facebook (www.facebook.com/https://shoegnome.com/wp-content/uploads/2025/03/1d-2d-3d-intersection.webp) a link to an old post I did. Here it is. It was a short post about two things. There were some great tips from the ArchiCAD Forum. Real little gems that have increased my effectiveness in ArchiCAD tremendously. I can’t believe I lived without these tricks for so many years. Go back to the old post, follow the links,
GRAPHISOFT Japan has announced that it is supporting the relief efforts in Japan, following the March earthquake and tsunami that left parts of the island nation in ruins. Through the end of June, GRAPHISOFT Japan will donate to the Japanese Red Cross Â¥10,000 for every full version of ArchiCAD sold and Â¥5,000 for every ArchiCAD Solo version sold. Furthermore, colleagues of GRAPHISOFT’s Japan office have donated over Â¥100,000. Donations, which
Reading about projects like these makes me proud that I’m a fellow ArchiCAD user. They also make me want to work harder to produce similarly well conceived work. Enjoy. Seville’s Impressive New Landmark Wows Architects and Public Alike The Rice Daubney-designed Ark-Coca-Cola Place is NSW Development of the Year Award Winner
Daniel Dusoswa, Chairman of ACUA (ArchiCAD Users Association), forwarded me Ray Elysee’s recap of the 2011 ArchiCAD Spring Academy. After reading it, I am even more jealous of everyone who was there. I hope that in coming years I’ll be able to attend and that some of us users in North America will create similar events on this side of the Atlantic. I want to thank Daniel and Ray for
In the next few months I’m planning to revamp the blog and website. I’ve spent the last year focusing on writing and getting the word out. Now it’s time, among other things, to update the about page and the ArchiCAD page to better reflect who I am and what the blog has evolved into, add links to my favorite ArchiCAD sites, etc. As the first step in that process I’d
Many of us will be downloading ArchiCAD 15 in a few days. In preparation, read this very exciting in depth look at ArchiCAD 15 from Architosh.
If you’ve already watched all the version 15 videos and are looking to fill your time until May 23rd, take a look at this entry on library migrations from the ArchiCAD wiki; it’s never too early to start thinking about how to make the transition to the latest version as smooth as possible.
A couple of weeks ago I wrote a post on groups in ArchiCAD. It has quickly become one of my most popular. If you haven’t read that post, you might want to start here. Well I’ve been thinking more about groups since then. And Link Ellis (one of my ArchiCAD heroes) offered some great additions to the list in this LinkedIn post. Below is a summary of Link’s thoughts (4.
The ArchiCAD 13 Hotfix (build 3835) addresses some important Teamwork problems including the one where the BIM server does not start properly after Hotfixing any server modules. Read the release notes for more information: ArchiCAD 13 Hotfix (Build 3835) The ArchiCAD 14 Hotfix (build 3862) addresses various Teamwork and non-Teamwork problems. Release Notes: ArchiCAD 14 Hotfix (Build 3862)
I don’t know if this is the full list yet, but you can read more and more about ArchiCAD 15.
Or at least you better. No one should be running ArchiCAD 6.5 on Windows 2000. It just doesn’t make sense. And it is a huge loss of value and wasted effort. No one should have to deal with plotmaker ever again. Ever. There is just no acceptable argument as to why someone would still want to use it. A few weeks ago, my brother Mike sent me a link to
BUDAPEST, May 3, 2011 — GRAPHISOFT announced today ArchiCAD 15, the latest version of its premium design software for architects. ArchiCAD 15 enriches architectural forms available for designers to unleash their creative minds. The new version also expands the scope of the BIM workflow to include renovation & refurbishment projects. “ArchiCAD 15 addresses architects in their native language with an innovative approach to handling design spaces and forms,” said Miklos
Nice interview with Christopher “Kit” Johnson AIA, LEED AP, CNU of Texas firm, Architecture 365, Inc. If only Amanda Drury could have mentioned ArchiCAD (which is what Chris used) instead of arbitrarily name dropping Revit and Autodesk a few times. It’s a short interview. Watch it and read a bit more about it on the official Graphisoft Blog.
Date: Tuesday May 17, 2011 | 6:30 PM – 8:30 PM | Location: Wilkus Architects in Eden Prairie, MN 11487 Valley View Rd Eden Prarie, MN There will be a presentation on the curtain wall tool and hopefully a short presentation on how ArchiCAD was used in the University of Minnesota Solar Decathlon House. I’m sure we will also discuss tips, tricks, examples of members’ recent work, and anything else
Let’s start with the basics and get a bit more complex. 1. The enable/suspend groups button should always be visible. If the button looks like the image below, then groups are enabled. Otherwise they are suspended. 2. It’s a good idea to have shortcuts for enable/suspend groups, group, and ungroup. This is what I use: command+G: group option+G: enable/suspend groups command+option+G: ungroup 3. When groups are enabled, you move the
BIM Breakfast Club Next Meeting: Tuesday, April 26, 2011 7:30 am to 9:00 am Location:Â AIA Minnesota Office International Market Square, 275 Market Street, Suite 54, Minneapolis Discussion Topic: BIM in the Clouds Cloud computing is the new computing platform shift. The cloud is really just a metaphor for the Internet, a style of computing in which users access technology-enabled services from the Internet without the knowledge of, or control
Frustrated that you can’t copy or mirror 3D elements in section or elevation windows? Wish ArchiCAD would add zone information in sections and also automatically dimension walls, slabs, etc. in section and elevation as well? Well wait no longer. Check out Miklós Groszeibl’s impressive selection of Add-ons @ www.simpleaddon.com. You can try them free for a month and then purchase any or all of them for an amazingly low price.
At SALA Architects, we’ve been using ArchiCAD since v6.5 (1999). However I didn’t join the firm until 2007, at which point I spearheaded the transition of a hodgepodge of v8.1 users following no uniform procedures to a larger number of v11 users following company wide standards. We are now approaching the next big transition period. Over the next year we’ll be moving first to version 14 and then quickly to
Read all about it here. Then check out some of the other great projects by lead architect Tima Zoltán. My favorite is the Riverloft project: a really well done modern addition to an old brick and stone structure. Want to know a little more about who Tierney Clark was? Enjoy.
Are you saving a backup every day? Your answer better be yes. Data safety and organization is the subbasement/foundation of BIM. Your BIM model is only useful if it’s accessible, readable, and existent. Don’t lose your data. It’s not just about file corruption and lost computers. Projects change. And change back. A backup a day allows you to copy and paste changes back and forth between files. – about to
If you’re in the Twin Cities this weekend, check out these two homes designed using ArchiCAD: Project # R56Â -Â Minneapolis – built by Vujovich Design Build, Inc., designed by SALA Architects. Project # R52Â -Â St. Paul – built by Ispiri, LLC, designed by SALA Architects. I talked a bit about the kitchen from R56 in this post (referred to as 03221). You can also learn more about these two houses at the
In the ArchiCAD LinkedIn group, Michael Scarmack, AIA, recently started gauging interest in a global experiment using the ArchiCAD BIMserver that he’d like to conduct. There’s a lot of excitement about this grassroots project and I think it will lead to some big things. What things? I don’t know. But it is entrepreneurial experimentation and group collaboration like this that will bring our industry into the future and prevent our
Who else caught this on the LinkedIn ArchiCAD page recently? I never knew Graphisoft released fixes to ifc bugs between the regular hotfixes. In all honesty this doesn’t effect me at all. The majority of my work is residential. I do all the architectural, structural, and electrical drawings in ArchiCAD. I rarely have to share my data with anyone using anything more than an old version of AutoCAD. But I
If you haven’t read Parts One or Two, you might want to start here. At SALA Architects, I use 6 pen sets on a standard project. In this post I’m going to discuss the basics of two: one pen set, for structural drawings: HALF TONE (STRUCTURAL) one pen set, for electrical drawings: HALF TONE (ELECTRICAL) As I mentioned in Part One, setting a view to grayscale in the layout book
Cool fountain designed by Ondrej Cisler using ArchiCAD. I love that they modeled the whole square to better design the fountain. You can check out more of the firm’s work here. Both their designs and their ArchiCAD abilities are very impressive. There are some great examples of efficiently and legibly modeled urban sites. Also while you’re at their site, check out the Nikola Tesla Memorial. I know I’m a sucker
Our March 2011 usergroup meeting was one of my favorites: there was a wonderful turn out and a lot of lively discussion. The main topic for this meeting was what is everyone doing to leverage BIM / ArchiCAD to get and retain clients? While we did cover a lot of how-to stuff, it was all structured around that basic question. BIM offers a lot of great opportunities. Better coordinated documents,
I got a weird error message recently. An attribute went missing. Find and Select with the criteria set to ‘element type is All and attributes are Missing’ didn’t work. It seemed likely that it was an attribute of an attribute that was bad (an image associated to a material, for instance). Thus I needed a different solution. How do you find that? Backups. And thinking about what changed. I did
If you use ArchiCAD and have the internet, you probably know about Eric Bobrow’s Best Practices Course. I talked a bit about it in this earlier blog post. Since that post, I’ve heard a lot of good things about the course and Eric has also posted more free videos. Registration has opened up and will stay open until the 9th of March. Looks like a great course and a very
Every day Cadimage posts a tip on their blog. Every day. Some are specific to their products, but many are little gems for everyone. The tip from March 1st is a great example of one of these hidden treasures for the masses. Why did I never know you could reposition the camera in the 3D projection settings (perspective settings)? I knew I could change the camera in the 3D project
Graphisoft just published the latest edition of their Newsletter. It’s great to see Shoegnome get a mention! Is anyone else feeling a bit more optimistic about the future than we were a year ago? Enjoy.
Date: Tuesday March 8, 2011 | 6:30 PM – 8:30 PM | Location: Wilkus Architects in Eden Prairie, MN Among other things, we will be discussing opportunities for leveraging ArchiCAD to help get and retain work. It’s a big topic and a little different from what we usually discuss. But there are a lot of ideas floating around the group and it’d be great to share. And as always bring
A good article from Green Building Pro on the future of IFC, BIM, and the promised land of real model sharing. Take the time to read it.
CANCELLATION OF TUESDAY FEBRUARY 22, 2011 SESSION The BIM in the Clouds meeting scheduled for 7:30 am Tuesday, February 22, 2011 is canceled due to weather related travel problems for one of the speakers. That sucks. At least I’ll get more time in the office tomorrow.
If you haven’t read Part One, you might want to start here. At SALA Architects, I use 6 pen sets on a standard project. In this post I’m going to discuss the basics of two: one pen set, with colors: STANDARD (COLOR) one pen set, with colors but some different line weights: STANDARD (COLOR, PLANS) In Pen Sets, Part One I briefly discussed why color = line weight.
Tekla just released a new BIM collaboration / Clash Detection program to compete with Navisworks and Solibri. It’s built around IFC, which is awesome. We need more programs that put neutral source IFC collaboration as a priority. Down with the walled gardens. It’s time to share. You can watch the official video from Tekla here. And read some first impressions here (REVIT blog with strong feelings regarding IFC that I
BIM Breakfast Club Next Meeting: Tuesday, February 22, 2011 7:30 am to 9:00 am Location:Â AIA Minnesota Office International Market Square, 275 Market Street, Suite 54, Minneapolis Discussion Topic: BIM in the Clouds Cloud computing is the new computing platform shift. The cloud is really just a metaphor for the Internet, a style of computing in which users access technology-enabled services from the Internet without the knowledge of, or control
How often do you back up your files? Daily? You better. Anything longer is a wrong answer. Here’s Part One of why: My brother is in IT; when I was younger he excitedly told me about a new server he’d installed. It had 7 drives in parallel. You could rip one out of the server while it was on and no data was lost. It needed to be set up
Many of you have probably heard of Eric Bobrow. He’s the guy behind ArchiCAD Master Template. Eric was a major Graphisoft reseller for 21 years and is now focused on improving our ArchiCAD skills. Eric has put together a new online training course on the most effective methods for working in ArchiCAD. In a recent article, AECBytes Tips and Tricks #56, he goes over his 7 Keys to Best Practices
Okay. Time to learn GDL. Check out Rabbit Hole Falling into GDL. It’s a new blog with a beautiful name by ArchiCAD-Talk regular Erich. It was started just last month (January 2011). There are only 3 posts so far, but they are good and clear. I’m not sure I could handle more than a few blog posts a month about GDL. My brain might explode. I need to start using
At the Usergroup meeting in January we talked about working between SketchUp and ArchiCAD. You can read the recap here. Scott Newland of Newland Architecture (digress for a moment and check out his website) wasn’t able to attend the meeting, but he did some exploration after reading the recap. Here’s his experience with modeling a light fixture in SketchUp and then bringing it over to ArchiCAD: What was used: ArchiCAD
Is ArchiCAD not acting properly? Object movement or 3D navigation is sluggish. The cursor keeps disappearing. Have you tried turning it off and on again? My brother is in IT and I’ve learned it’s a truism of computers. Don’t just close the file. Close down ArchiCAD. Restart your computer even. If ArchiCAD suddenly starts acting weird, 90% of the time this is the solution. Computers get weird. I swear there
Winter Usergroup meetings in Minnesota are an adventure–snow, ice, sub-zero temperatures. I’m always so glad to see a mixture of new and old faces make the trip. This month, even with a location snafu, we had about 1/3 newcomers. Below are some highlights. There’s plenty more that we covered (complex profiles, attribute manager, library updates in v14, among other topics), but this post is already my longest to date. I
Micro Aided Design, the Graphisoft Reseller in Finland, has a really cool Add-On for ArchiCAD. They actually have a couple, but Zonematic really stands out. It will create zones from a text file–which from a programing and planning standpoint is just awesome. They have both an English and a Finnish version. You can read more about it and download it for free here.
Unfortunately we ran into some complications and couldn’t get a room at the UofM for our meeting. No worries. We’ll just meet at the offices of SALA Architects in Minneapolis. I’ll work on getting us onto campus in the future. It would be nice.
I like adding 3D views of the major facades on my cover sheets. I first did this about 3 years ago using the sketch rendering engine. I knew it was a good move when in a client meeting we hardly left the cover sheet while discussing the exterior of the house. I use 11_Tech_Pencil and turn down all the noise settings to zero. It makes a nice black and white
History lesson. My two favorite changes between version 9 and version 10 where the merging of Plotmaker into ArchiCAD and the arrival of multiple pen sets. There is a lot of power and utility with multiple pen sets. At SALA Architects, I use 6 pen sets on a standard project. In this post I’m going to discuss the basics of two: one pen set, with colors: STANDARD (COLOR) one pet
Date: Wednesday January 26, 2011 | 6:30 PM – 8:30 PM | Location: SALA, Minneapolis In January we’re inviting students from the UofM to join us. This will be a great opportunity for professionals and students to share insights about ArchiCAD. If there’s anything specific you’d like to discuss, feel free to e-mail me beforehand. Or just come and ask.
December must have been the month of old files. I’ve had a few people ask me about opening up ancient projects. If you want to open a file from before v8.1 and only have v14 installed (I’m pretty sure even v11 can’t open anything older), there is a solution. You can download a free file converter that is an updated pre-installed older version of ArchiCAD. With the file converters you
My wife and I were watching Baking with Julia tonight. The episode co-starred Bread Machine Wizard Lora Brody of West Newton, Massachusetts. Julia Child, a bread machine skeptic, had a killer quote: You’re the boss of the machine It’s a wonderful mantra for ArchiCAD (Revit, Vectorworks, or any BIM program) and makes a great lead into my first post.
There are a couple ways to hang a picture in an ArchiCAD project. There is an object which I can never find in the library when I look for it. There’s also the object mentioned in this forum post. My preferred solution is to place a wall that is as wide, deep, and high as the desired frame (say 2′-11 1/2″ x 4′-8″ x 1″). Then place a niche into
Aligning 3D textures in ArchiCAD should be easier. It needs to be done in 3D and this can be tricky if you don’t have a node in the right place to snap to. Sometimes I’ll make a temporary object or one that will stay invisible to have a point to click to if the texture starts in a weird spot, or if I want a lot of textures to all
This AECBytes article by Thomas M. Simmons of ARCHIVISTA is great. Material takeoffs are a lot easier and closer at hand than I thought. Worth a read. I have some experimenting to do.
Although the meeting was focused on new users, there were some great questions and discussions that have value for all users. As in most of our meetings, a fair amount of time was spent discussing complex profiles. For anyone who’s not using complex profiles to their breaking point: get to it! Scott Newland shared a project and showed off some of the ways he was using them. One example, using
Graphisoft is running a very nice promotion between now and the end of 2010. The full details are here. The basics are below: DEAL 1: Buy any new ArchiCAD 14 commercial license with a subscription and get Virtual Building Explorer as a gift. DEAL 2: Buy any new ArchiPLUS subscription and get Virtual Building Explorer as a gift. DEAL 3: Buy any commercial ArchiCAD upgrade and an ArchiPLus subscription and
All new users I work with invariably ask me a question followed by a request. Is there a list of all the keyboard shortcuts? Yes; go to Work Environments, Shortcut Schemes, Keyboard Shortcuts, click Show Shortcut List in Browser. Once they see the seven pages of keyboard shortcuts, the following request is made: You should make a list of the most important shortcuts. Three years later… done. Some of these
One of the promises of BIM is to help us architects spend more time designing and less time documenting. The lion-share of our fees are typically on construction documentation. Wouldn’t it be more fun if we spent 80% of our time designing instead? That’s what BIM promises. Material take offs, energy modeling, facilities management are all great. But if we can keep refining our designs until we have a solution
Paste in Reference Location is an option I never noticed until recently and it’s surprisingly useful. I had structural information form another file that I needed to copy into place. Essentially I was referencing in an updated structural main level plan underneath an outdated one. I pasted the updated info in the story below, but offset 100′. The reason for this was to keep the new information completely separate from
Our next Minnesota ArchiCAD User Group is Monday December 13th, 2010 at SALA Architects in Minneapolis (6:30-8:30 pm). We’re having a special Usergroup meeting in December. It’s going to be all about the basics. This meeting will be ideal for: – New Users – Prospective Users interested in switching to ArchiCAD – Coworkers who don’t use ArchiCAD, but want to know more about it – Experienced users looking to brush
Many years ago when I was an intern at Gensler in Houston, one of my jobs was transferring redlines on shop drawings. The lead architect marked up the original and then I made 5 copies by hand. Some shop drawings came across my desk today and I had a thought. At SALA, I’ve set up pen #20 to always print red (more on that later). What if I dropped a
Graphisoft is hosting a webinar on Teamwork 2 and how it facilitates collaboration. You can learn more and register here: Bridging Continents – Online BIM Collaboration around the World And watch a nice 35 second trailer here.
We had a good turn out last week for our 9th Minnesota ArchiCAD Usergroup. To celebrate a full year of meetings we had pizza (thanks, Graphisoft). We covered a lot of topics at this meeting. Many of them–like Solid Element Operations, two recent projects I’m working on, pen sets, complex profiles, and template development–deserve their own blog posts. So here are a few of the topics that we discussed that
A former colleague of mine, who was in the process of starting her own one-person firm, told me “I never liked drafting, I’m hoping to get someone else to do that.”
Our next Minnesota ArchiCAD User Group is Tuesday November 9th, 2010 at SALA Architects in Minneapolis (6:30-8:30 pm). November’s meeting will cover a wide variety of topics that have been suggested at recent meetings and subsequent e-mails. Some of those topics are SEO, template development, Version 14, pen sets, and schedules. We’ll see how much we can cover. And as always bring anything you want to share and any questions
It looks like there are some issues with the latest Java Update on Mac OS X 10.6. You can learn about the issue and get the ArchiCAD 14 patch here and the ArchiCAD 13 patch here. Future hotfixes of both versions will incorporate this patch.
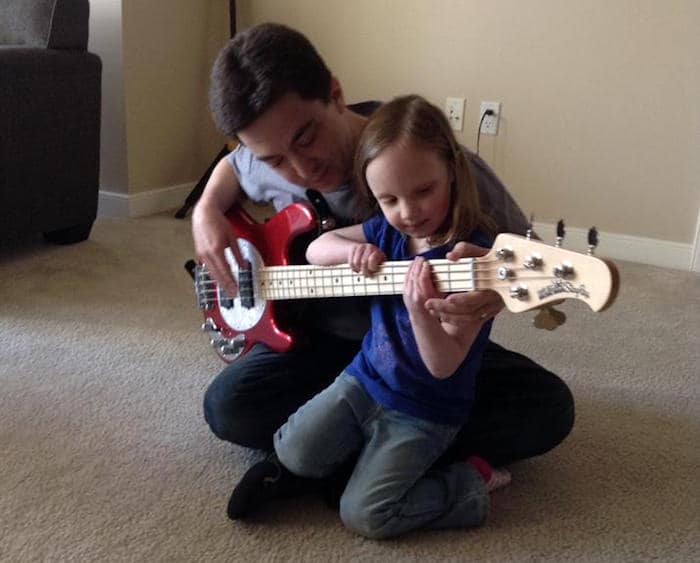
I’ve been a bassist for over 20 years (over two-thirds of my life). As college approached and I was deciding what to do with my life, I had two options: professional musician or architect. Much of my life could be described as a balancing act between musician and architect. The tipping point from one to the other happened during my junior year of college, though I didn’t notice it for
Graphisoft is running a promotion through December 15th, 2010. Buy ArchiCAD 14 with a subscription and get EcoDesigner as a bonus! You can see the full promo details here. E-mail or call me if you are interested or have any questions.
I finally started a project in version 14 today. It’s probably more accurate to say I got distracted from working on my first version 14 project and spent time transferring over my version 11 template. The task is a little more daunting than I expected because I’m jumping so many versions. So I’m going to forge ahead on this project and develop the template as I go. I expect to
Graphisoft has produced a very informative white paper on BIM Collaboration. It nicely shows the differences and advantages of the three basic types of BIM file sharing (which could be extrapolated to the original Teamwork, Revit’s new Revit Server, and ArchiCAD’s Teamwork 2). Here’s the white paper. It’s definitely worth reading.
I went to the September AIA BIM Breakfast. As anyone who’s talked to me about BIM knows, I’m a big fan of this group. We were all supposed to bring examples of BIM requirements so we could discuss how they impact the project delivery process. Twenty people attended. One person brought in an example for a new prison facility. The BIM requirements for this project (when various levels of modeled
I’ll be giving a presentation about ArchiCAD to the AIA-MN Members in Transition group on Thursday 10/14/10 @ 4 pm at the AIA-MN office in International Market Square. If you can’t make it but are interested, give me a call or e-mail me.
The split command (cmd + opt + I is my keyboard shortcut, the button looks like a little red axe) works for walls, slabs, meshes, roofs, beams, fills, lines, polylines, splines, arcs/circles, and zones. Why did I just learn this today? I thought it was just for 2D objects. Good to know.
There are some other very interesting things going on in the ArchiCAD blogosphere. Graphisoft has a growing list of blogs devoted to ArchiCAD here. Don’t want to sift through all that? Here’s three to look at first: http://www.thebimr.com/ This blog focuses on the experiences of someone in Amsterdam who is migrating his firm from AutoCAD to ArchiCAD. This should be an interesting blog to watch in the coming months. http://www.archicadmonkey.com/
Last night we had our 8th Minnesota ArchiCAD Usergroup meeting. We’re coming up on one full year of meetings (our first meeting was in October 2009)! We’ll have to celebrate at our next meeting in November. I’m thinking I’ll bring pizza for everyone. Thoughts? While the intent of the meeting was to talk about first impressions of version 14, we ended up spending the full two hours on Teamwork 2.
ArchiCAD, from my experience, doesn’t like making frameless doors. It seems so obvious, just set the frame dimensions to zero, press okay, and then go to lunch. Try again. If you go the simple route of setting the frame to zero, archicad will freak out. It might work in 3D, but you’ll get lots of error messages. I don’t like error messages. One solution is to make a custom door.
The next BIM Breakfast Club is on Tuesday September 21st @ 7:30 am in the boardroom at the AIA Minnesota offices. If you haven’t been to a BBC session, it’s worth getting over to International Market Square and joining the discussion. Be warned though, it’s heavy on the BIM and light to non-existant on the breakfast. I think the first meeting I attended last year had donuts, but nothing since.
Our next Minnesota ArchiCAD User Group is Tuesday September 28th, 2010 at Wilkus Architects in Eden Prairie (6:30-8:30 pm). A lot of us have been using ArchiCAD 14 for the past few months and we are all going to share our experiences. We’ll also be looking at Teamwork 2 and I’ll go through some examples of Solid Element Operations. As always feel free to bring anything you want to share
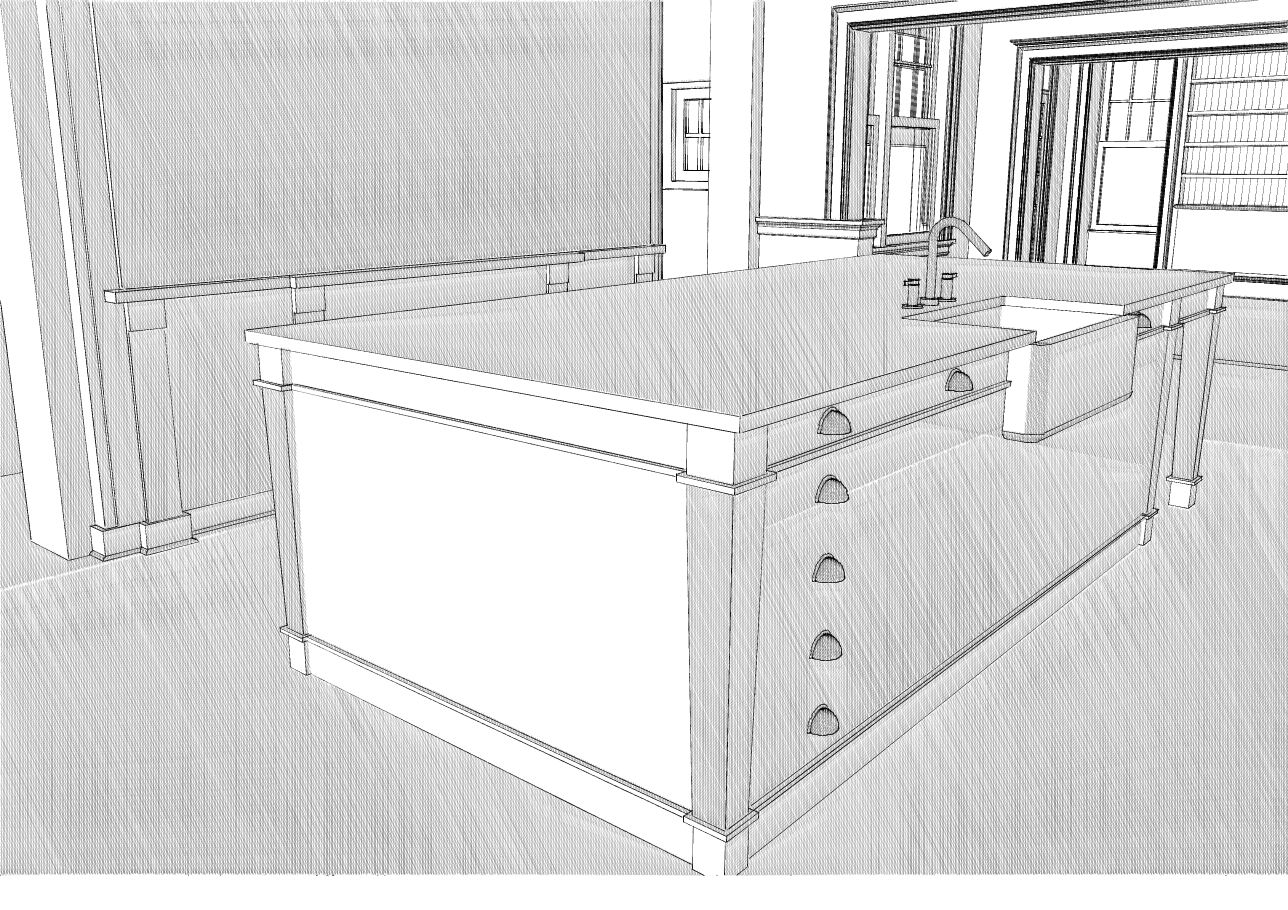
I model all the major elements in kitchens. However the detail across the kitchen is usually a mix of 2D and 3D. In one kitchen, 08113, we spent a lot of time working on two elevations with the client. We sent tons of 3D views similar to those below. Because of this, I modeled all the cabinet doors for about a dozen different variations. In contrast the island, which the
The other users on the ArchiCAD-Talk Forum never cease to surprise and amaze me. There’s so much to be learned from them. Here’s my three favorite posts from the past few days. Dashed Lines on adjoining slabs I never knew ArchiCAD could model this, let alone in so many ways Take that SketchUp! And this too!
Do I use ArchiCAD to its fullest? Not even close. Is my work a combination of 2D & 3D? of course. Each project is more 3D and less 2D. However, it’s not about 100% 3D vs. 100% 2D or 100% parametric vs. 100% dumb lines and objects. It’s about utility. With my current workflow, and that of the people I work with, there’s a balance of usefulness. New construction walls,
I was on a panel discussion on BIM in residential architecture during the summer of 2009. One of the audience members, after hearing the four of us talk for an hour, got up and said “But where is the ‘I’ in your work?” If I remember correctly she had mostly used AutoCAD and only briefly dabbled in Revit. Her complaint stemmed from most of the talk revolving around extracting views
The track list from Pantera‘s last studio album, Reinventing the Steel, has great advice for any ArchiCAD user. You don’t need to love their music like I do to see what accidental BIM geniuses these guys were. Let’s look: Hellbound – This is how we all feel when we start ArchiCAD. The first two weeks can be just awful. You’ll curse your new employers or think your reseller has swindled
I keep the majority of my operators on a hidden layer called Operators. However it’s a pain to turn on the layer when I need it on. In times past I’d either go to the layers, select operator, turn it on, or I’d go to an “all on” layer combination, or a special layer combination that was a “3D + operators,” or I’d select a slab, change it to the
I’ve set the keyboard shortcut for the Quick Layers palette to ‘control + X’. The filtering capabilities of this little palette are huge and easy to use. I am always isolating layers to do quick moves. When working on a complex model (or drawing), very often the answer is to turn off layers, make the changes, and turn layers back on. The Show/Hide toggle is great for sifting through what
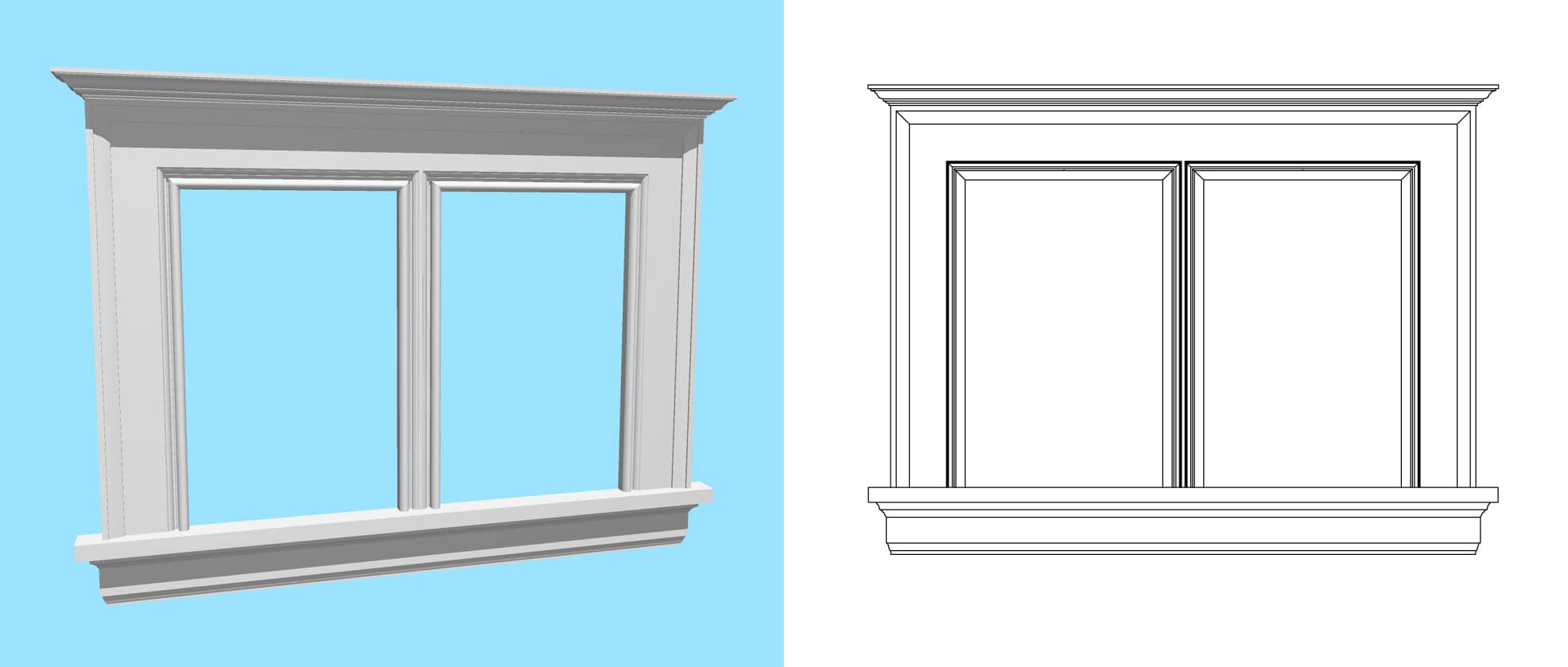
I’m excited about version 14. I started using ArchiCAD on version 9, dabbled in 8.1, 10, 12, and 13, and have been using v11 since it was released. While working on my first project in v11 back in 2007, I discovered the joys of the complex profile in ArchiCAD. If you use ArchiCAD, but don’t use this tool to its breaking point…finish reading and then go spend as much time
We all have bad habits in ArchiCAD. Some of this is from how we were taught and some from the version we learned on. As the program evolves, we need to reevaluate how we work. Do we still need to hold down shift? Is it time to get used to the tracker? Are we still hanging on to old key commands from v8.1? Some are worth keeping. I want to
I recently attended the usergroup for another BIM software. And I’m damn proud of our local ArchiCAD usergroup. Our mailing list is about a 1/6th the size of theirs, but they only had about double our usual turn out. Good for us! My favorite comment from the evening was “If you lose your job as a [other BIM software] technician, you can get a job as a database programmer!” What?
Whether you’re using the the coordinate box or the tracker, there are a lot of ways to write a number. Some are easier than others. A quick rule of thumb is that ArchiCAD recognizes fractions as inches, whole numbers and decimals as feet. So… a couple of ways to input three and a half inches: .2916667′ .2916667 0-3.5″ 0-3.5 3.5″ 3 1/2″ 3 1/2 3.5/1 3.5/ 7/2″ 7/2
Here’s a quick recap of MNAUG #7. David Wilson from Charles Stinson Architects introduced all of us to Artlantis. He did a great job of walking us through a project from ArchiCAD through Artlantis to final tweaking in Photoshop. If anyone wants to see some of the images he presented, contact me. I was impressed with a lot of what David showed us, so I’ll only mention a few things.
Take a few minutes and check out the techniques mentioned on this post as well as this one on the ArchiCAD-Talk forum. I highly recommend setting up a keyboard shortcut for the command mentioned in the second post. I have set mine to ‘[‘. It’s fast, easy, and I can’t believe I lived without it all these years. I’ll talk more about my tangential comments within that second thread next week.
Below is an excerpt from a draft of a document I’m putting together for my role as CAD / BIM Manager at SALA Architects: Competencies: Outside of the office standards, users will not learn or use the program in an identical manner. As a result, tiers of users are differentiated by having competency in a certain quantity of skills within the program, rather than specific requirements. The intent is that
(or how to humble yourself every 90 seconds) In preparation for my next post on strategies for learning ArchiCAD, take a look at the ArchiCAD Competency Challenge. Try a few questions and if you have time take the whole test. It’s tough. It’s humbling. And I learned a lot from taking it over the weekend. More on that later. Also, there are two of us MNAUGers in the Hall of Fame. As
I love design. But I must admit I am obsessed with production. On Friday a coworker and I went to view the Bearden Place competition entries at the University of Minnesota Urban Research and Outreach/Engagement Center. (most of the entries can be viewed here) There were some great designs, but I found myself spending more time looking for clues on how the work was produced. Where there tell-tale signs of